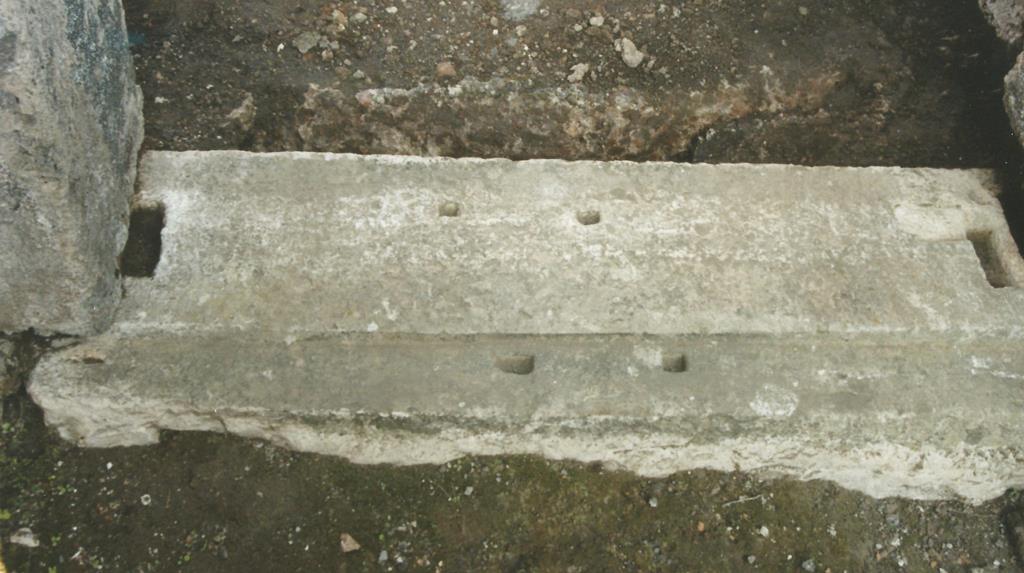Threshold 3
Description
Thomas Staub
Threshold between corridor 10 and peristyle b
The threshold is made of one rectangular block of travertine, 1.39 x 0.4 m, 0.1 â€" 0.14 m above the floor in the corridor and approximate in level with the floor in the peristyle. On the western side, the doorframe is placed on the threshold, on the eastern side the lowest, innermost part of the frame is cut away. The double-leafed door opened up into the corridor, the rim forming the door stop is 0.1 from the southern edge, 0.02 m high. The pivot holes are missing, the only indentations in the lower part of the threshold are two holes for the doors bolts: 1: 0.58 m from the western edge, 0.06 m from the southern edge, 0.045 x 0.035 x 0.03 m; 2: 0.59 m from the eastern edge, 0.065 m from the southern edge, 0.035 x 0.025 x 0.03 m. Further indentations are situated on the raised part of the threshold. At both narrow sides a slot is situated parallel to the doorpost, at the western side 0.1 m from the northern edge, 0.055 x 0.12 x 0.035 m, at the eastern side 0.115 m from the northern edge, 0.05 x 0.115 x 0.035 m. They probably served for the insertion of wooden door frames. A similar indentation can be observed under the cut away part of the eastern door frame.
Further indentations on the upper part of the threshold indicate that the use of the threshold had at least two phases. An oval indentation (0.11 x 0.075 x 0.005 m) is situated at the northwestern slot for the western wooden door frame (0.07 m from north edge), probably having served as pivot hole. In line with this pivot hole a bright line runs from west to east, may be remains of some kind of a door stop, put on the threshold. Next to the line two probable boltholes can be observed (0.4 m and 0.058 m from the western edge, 0.03 x 0.02 x 0.02 m large).

