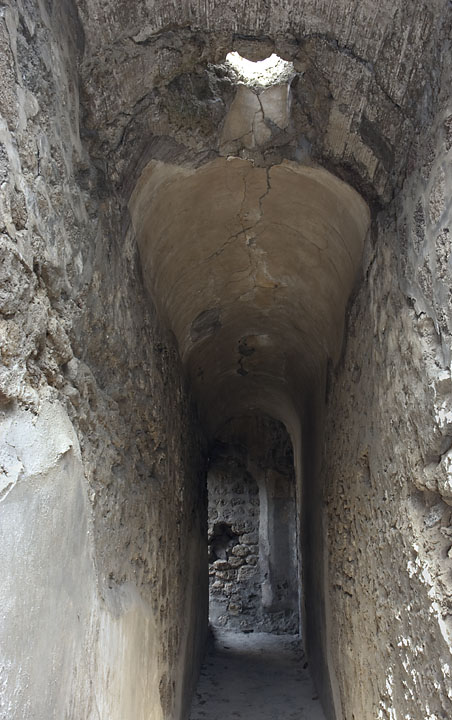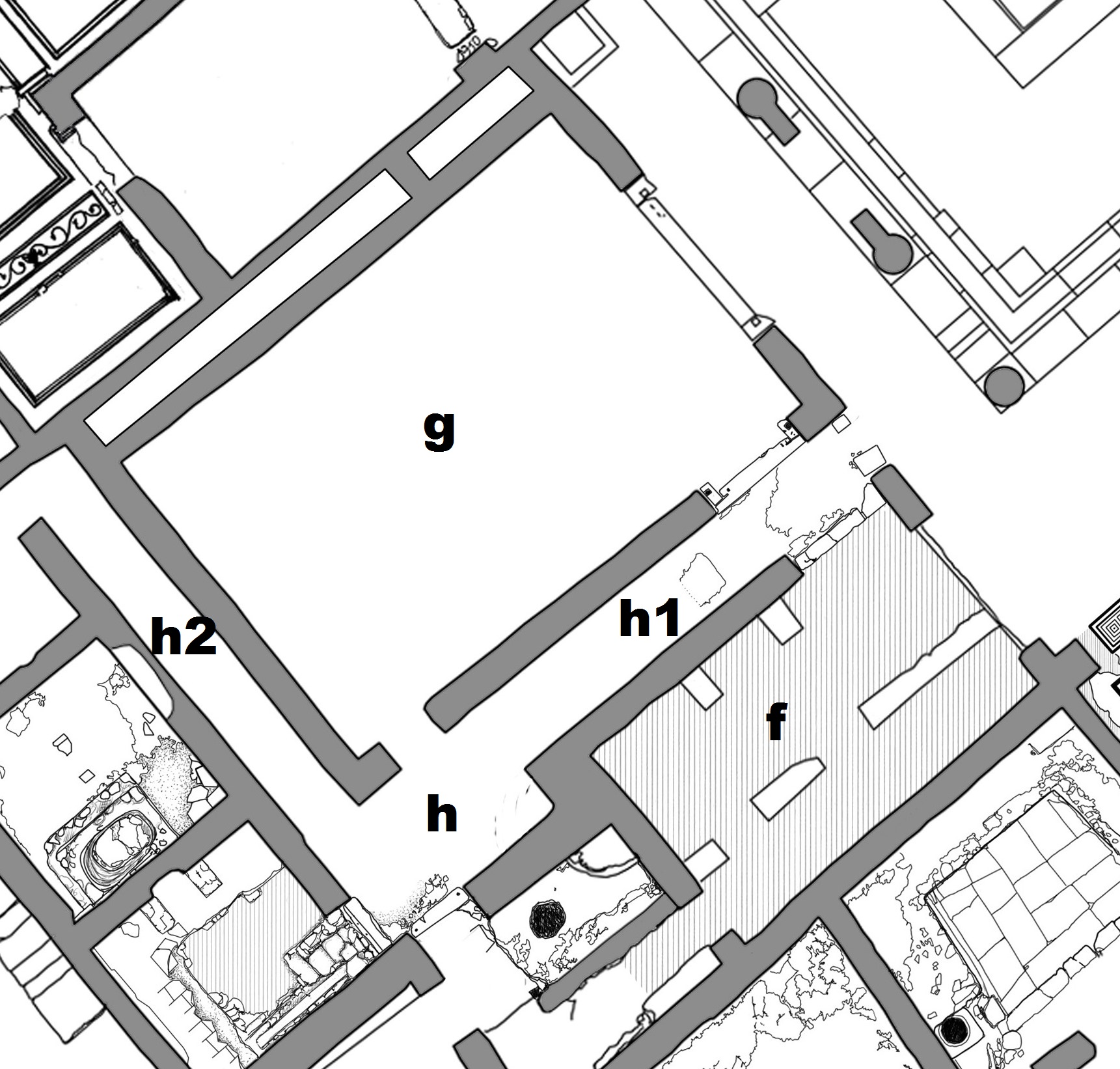Room h2
Description
Thomas Staub
Corridor h2 leads from the distributor room h towards the small bathing suite of the house, located in its north-western corner. Just as the other rooms in this part of the house the corridor is part of the enlargement of the Casa del Torello in iulian-claudian times. Plaster covers most of the walls, and where this is lacking by modern concrete, so that hardly anything can be said about the materials used in the walls. Where the walls themselves are visible, they consist of either a mixed opus incertum or with predominantly Sarno stone and lava. The walls were decorated with paintings in the s.c. zebra-stripe design, as often used in the more humble areas of larger dwellings. In this corridor, also the roof, a barrel vault, is preserved with covering plaster. In the southern part of the ceiling, a skylight is preserved which most probably was filled with an oculus-shaped glass. Later filled oval shaped holes in the west and east walls demonstrates that this part of the house was visited by loiterers sometime after the eruption. In the west wall, circular imprints in the mortar could have been left by two water pipes leading into caldarium20, which are now missing.
This area of the house was part of the absolute first excavations carried out in Pompeii during April 1748 (Fiorelli 1875, p.419 and plans by La Vega 1810 and Giosué Russo 1817), soon thereafter reburied and re-excavated probably sometimes between 1876 and 1878, not documented.
Dimensions: 7.15 x 1.05 m = 7.51 m²


