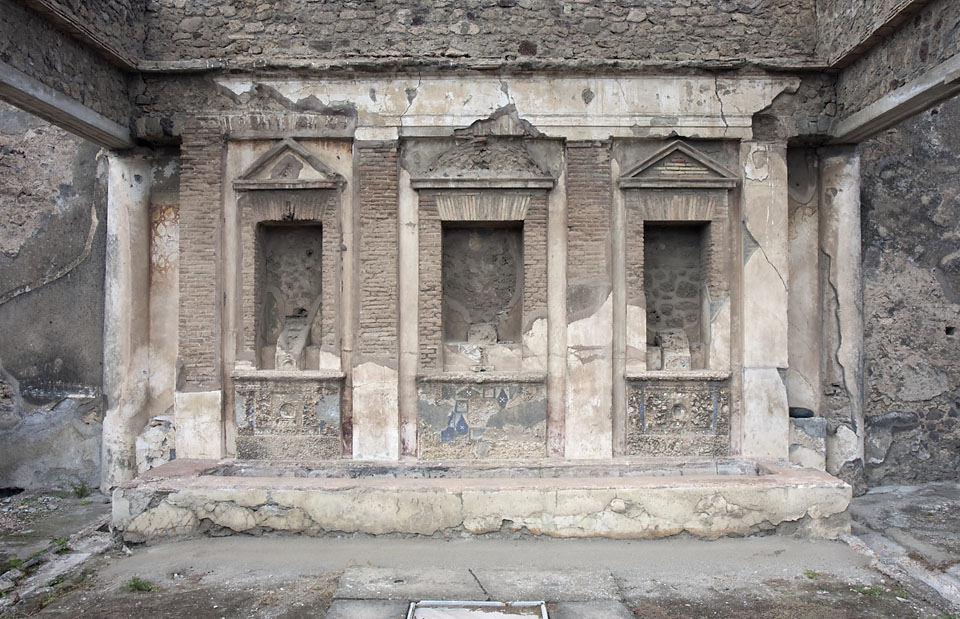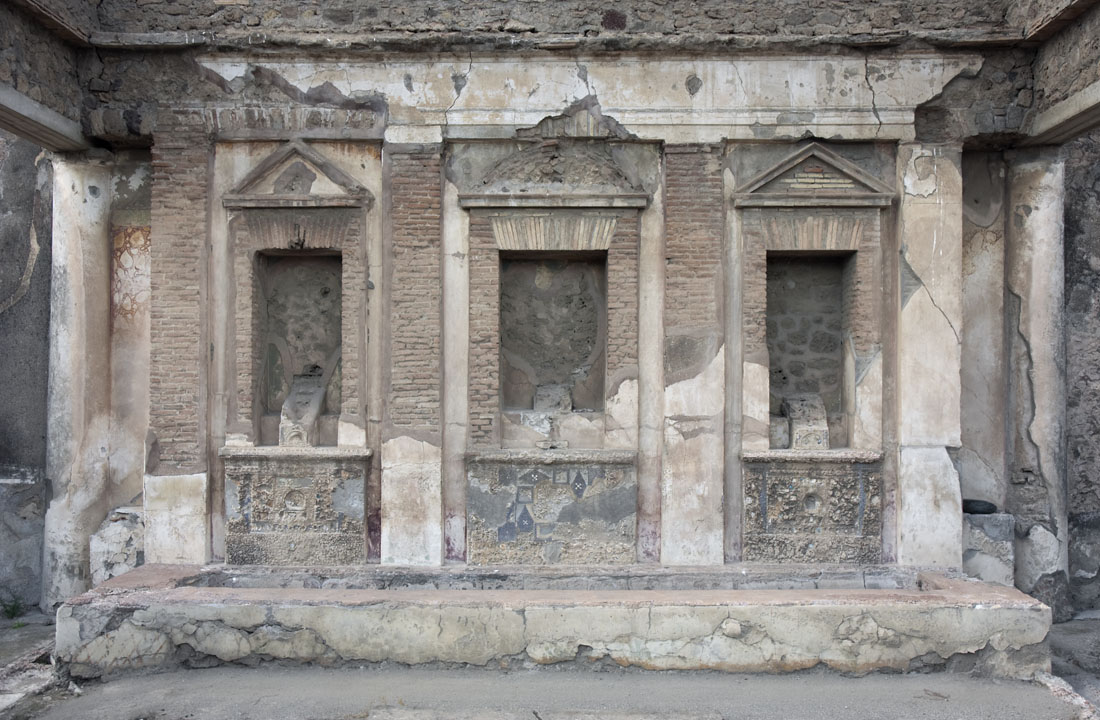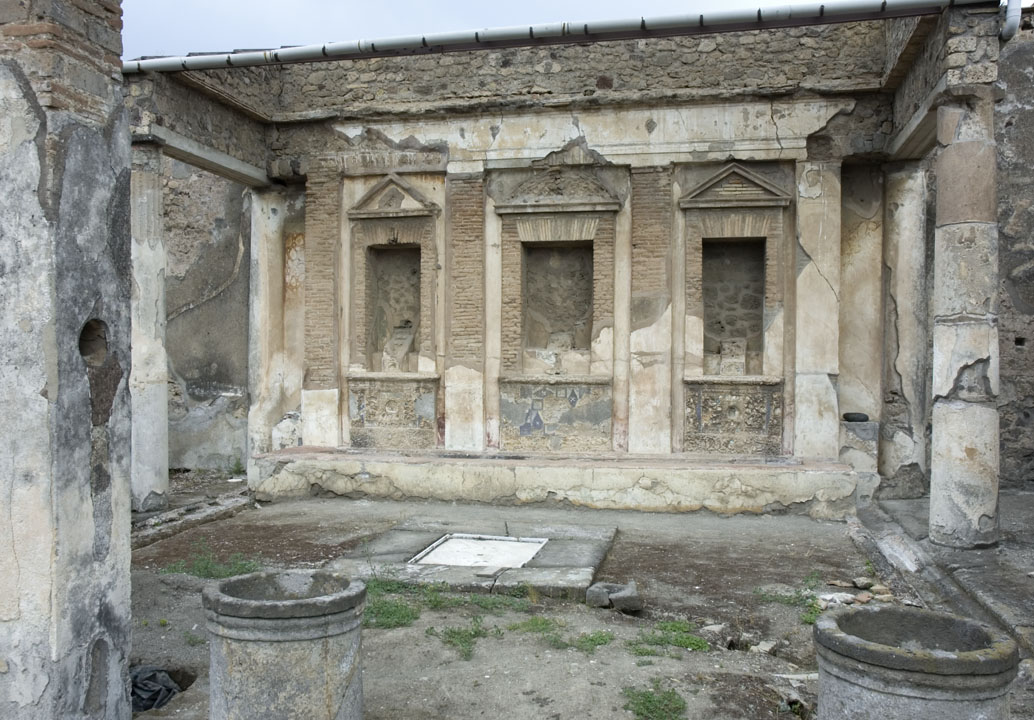North Wall
Description
Thomas Staub
N wall: width 12.53 m, max. preserved height 5.00 m, of which the uppermost 0.10 - 0.30 m is a modern reconstruction. Of this wall, only the western and eastern parts are visible, since the large nymphaeum (for a description of this, see below) is hiding the central parts.
The western section of the wall is 1.80 m wide, the adjoining half column 0.55 m. The last one is totally covered with plaster, only some parts of the damaged tuff block serving as capital (width 0.65 m, height 0.07 m, with remains of a stuccoed capital) are visible. In addition, this section of the wall is largely covered with plaster, only in one area between 0.80 and 2.10 m height, and at some places of the upper part, is the masonry visible. In the lower zone, the wall consists of a Sarno stone incertum with quite large pieces of rubble (max. 0.30 x 0.20 m), in the upper one, some pieces of lava and cruma are visible as well, all set into the reddish mortar.
The eastern section is 2.45 m wide, with a max. preserved height of 5.30 m. The eastern half column is once more nearly totally covered with plaster. At the top (in 4.00 m height), remains of the tuff-block are visible, even on this side with remains of a stuccoed capital. At one area on its western side, between 0.80 and 1.10 m height, the plaster is missing. Here the masonry, consisting of Sarno stone-incertum, set into the reddish mortar, is discernible. In addition, either plaster or modern concrete covers most of the eastern wall section, where the masonry is visible, it consists of lava-incertum, containing some Sarno stone rubble as well, set into the reddish mortar. In 1.80 m height, in the middle of the wall, a 0.16 m deep, 0.10 x 0.08 m large rectangular hole with plastered sides is visible.



