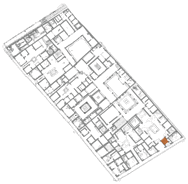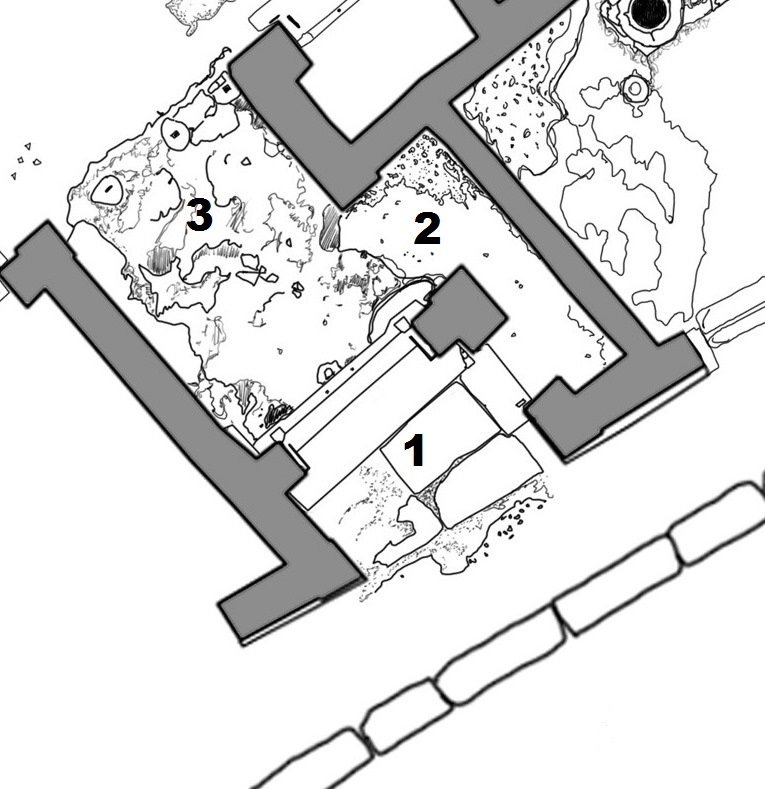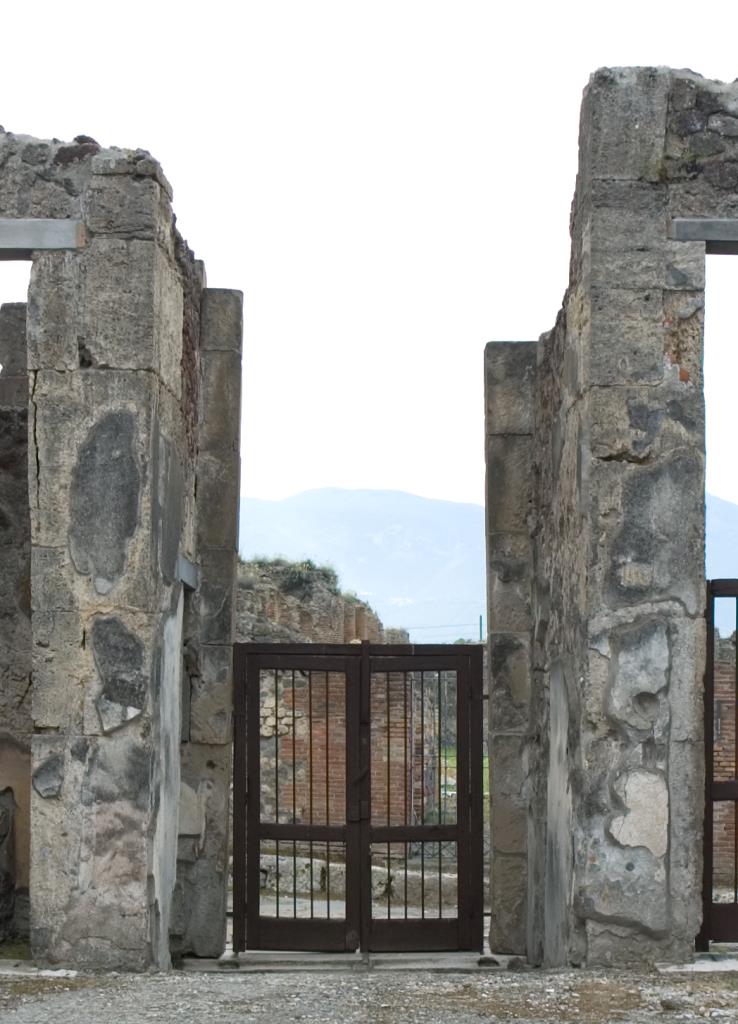Room 03 (fauces)
Description
Thomas Staub
The fauces3 connects the entrance with the main room of the southern part of the house, the atrium. Towards the south the wide door is framed by narrow jambs made of opus quadratum of tuff stone. To the north the room opens up completely towards the atrium, framed only by pilasters of stucco. Here the corners are made of standers and stretchers in sarno lime stone, the walls in between the corners are made of opus incertum, in the lower zones mainly of lava, in the upper parts mainly of red cruma. At the south-eastern corner the passage towards side entrance 2 opens up in the eastern wall. The lack of a threshold indicates that it was not closed by a door. On the western wall a modern filled in oval mend was probably created by looters.
According to Mau (Mau 1882) the room contained a few remains of First Style paintings, but was mainly decorated in the Third Style. Today, nearly nothing of these decorations is preserved.
The room has a lime-cement floor into which mainly pieces of lava, but also pieces of coloured limestones and some pieces of coloured marble, are inserted. It is the same, which is found in atrium4 and in the side entrance 2. Its level rises for about 0.3 m towards the north.
This part of the house was excavated between 1836 and 1838 (Pompeianarum Antiquitatum Historia vol. 2 (Fiorelli 1862, 329 - 353))
Dimensions: 2.38 x 3.10 m = 7.38 m²



