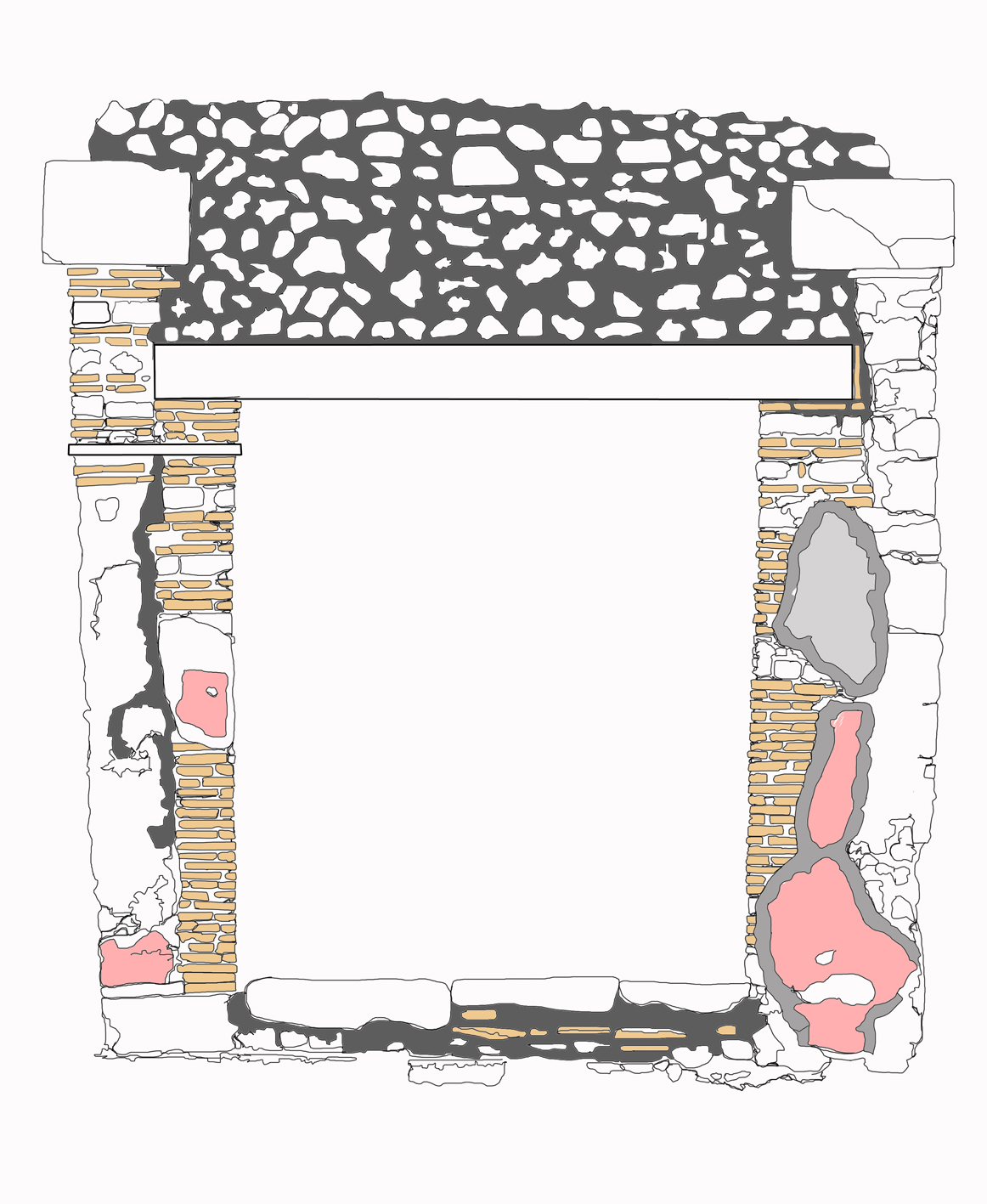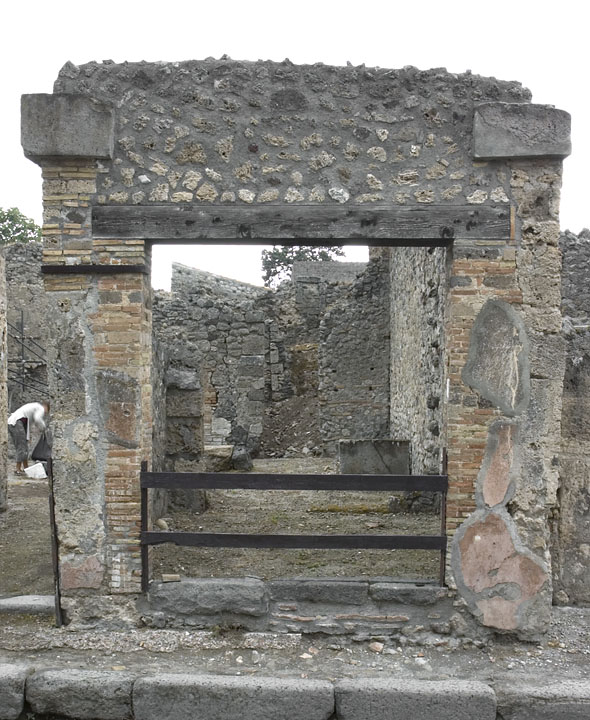Outer walls
Description
Henrik Boman & Monika Nilsson
The façade of V 1,14-16, the northern part of V 1,14h and the walls of V 1,16i are still standing, though with substantial reconstructions and repairs.
The façade of taberna 16h is preserved and heavily reconstructed. The wall consists of a large doorway between the door to fauces (V 1,15) and the corner to the retracted façade of the southern taberna (V 1,17) in front of the large estate Casa degli Epigrammi greci (V 1,18).
Bomb damage
The walls were badly damaged in the air raid of 16 September 1943, though they fell down completely in the earthquake 1980. In PPM, a photo taken prior to the 1980 earthquake shows that the cubic capital on the northern doorframe is destroyed. This could have happened in 1943, or just afterwards, since Maiuri described the two cubic capitals to the fauces 1953 (Maiuri 1958, 214). A modern iron clamp holds the upper part together.
Cubic capital
Two cubic capitals are placed above the door opening of V 1,16, at some distance from the modern lintel. The left (northern) capital (H: 0.45m), towards fauces, is intact on the side facing Via del Vesuvio. The right capital (H: 0.37m), above the southern doorframe, is partly reconstructed in modern concrete. This capital is damaged on the upper side. The wall around this capital is modern (with concrete joints). The location might be ancient though the construction is reasonably not.
We can after Maiuri’s description of the entrance to V 1,15 with two cubic capitals (Maiuri 1958, 214) assume that the present location of the capitals above V 1,16 is a misinterpretation made in the reconstruction of the façade of V 1,14-16. The misinterpretation also includes the different dimensions of the capitals. It is fairly reasonable to assume that the capitals were of the same dimensions (c. 0.45m high) and the destroyed parts of the S capitals are dimensioned wrongly today. The S capital must originally have been placed at the now destroyed N wall to fauces.


