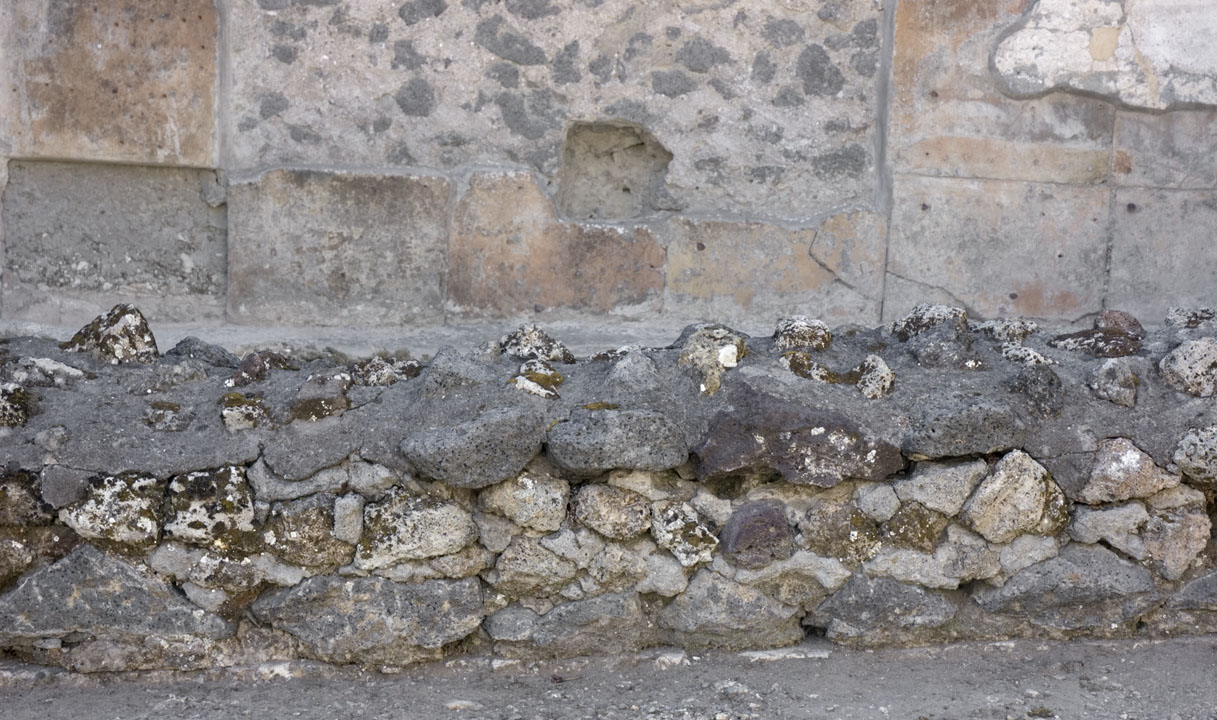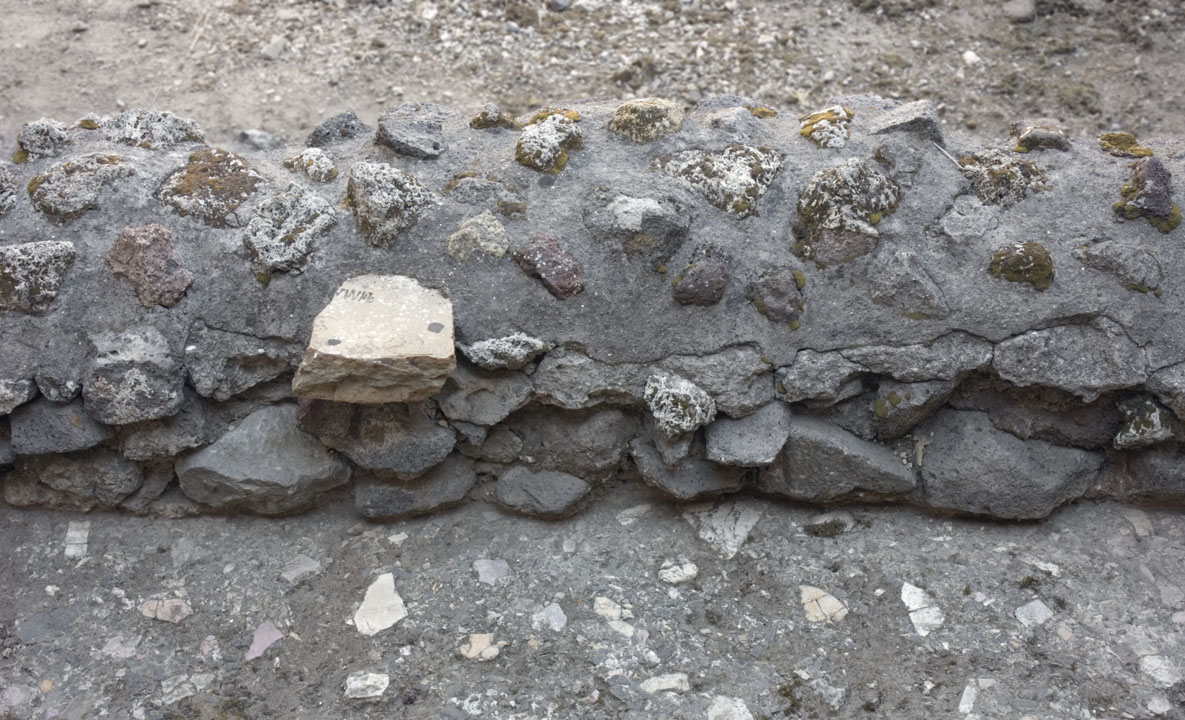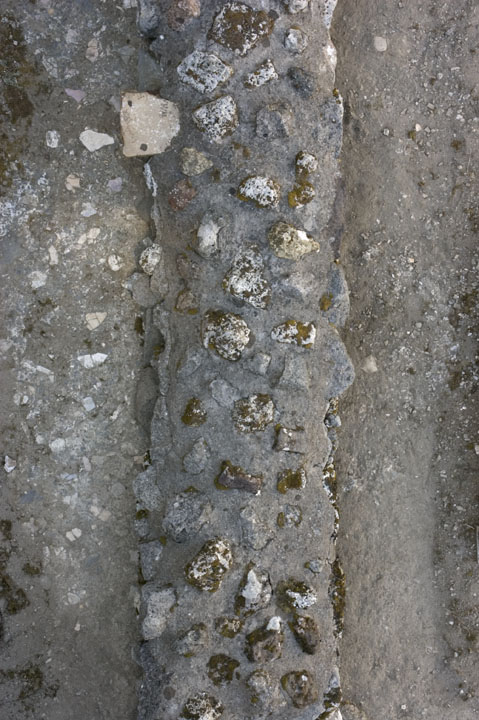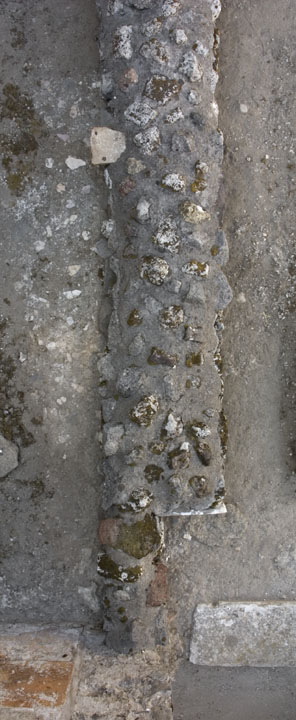Installations in floor
Description
Thomas Staub
At 2.10 m to the east of the west wall, a low wall is placed, running in north-south direction, height: ca. 0.33 m, width: 0.60 m, probably as sustain for the floor of a "cupboard". This wall is placed on top of the pavement, partly hiding the diamond shaped limestone placed in its centre. In the west wall, three beam holes are visible more or less at the same level as the upper edge of the little wall. At its southern end, the width of this structure is reduced to 0.32 m, to facilitate the passage through the door towards cubiculum15, thus indicating a simultaneity or posteriority of this wall in relation to the creation of the opening between ala14 and cubiculum15.




