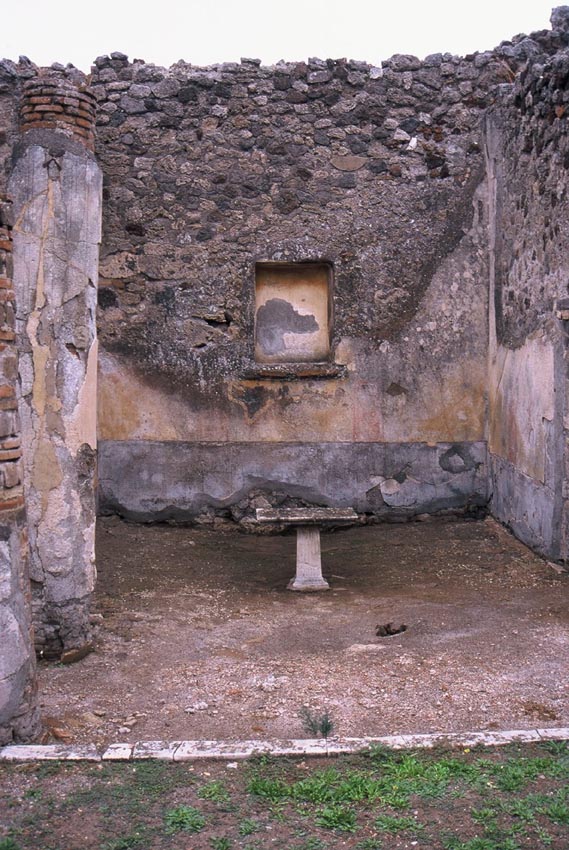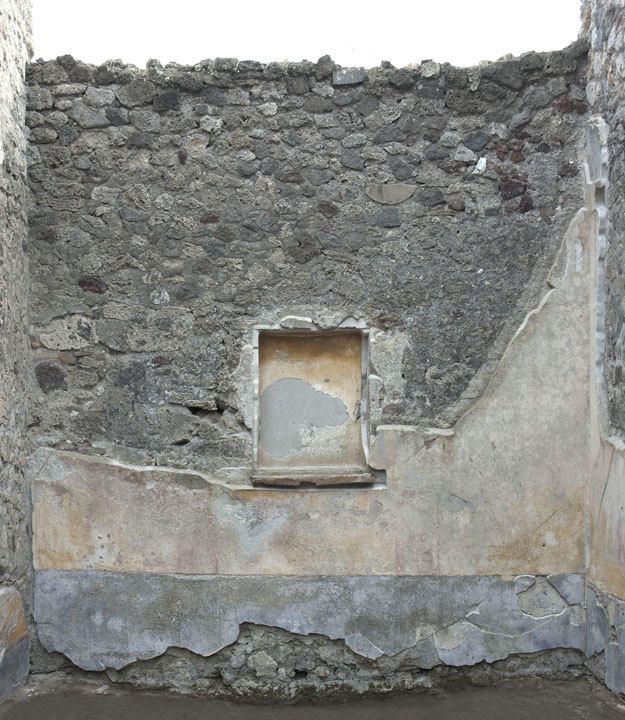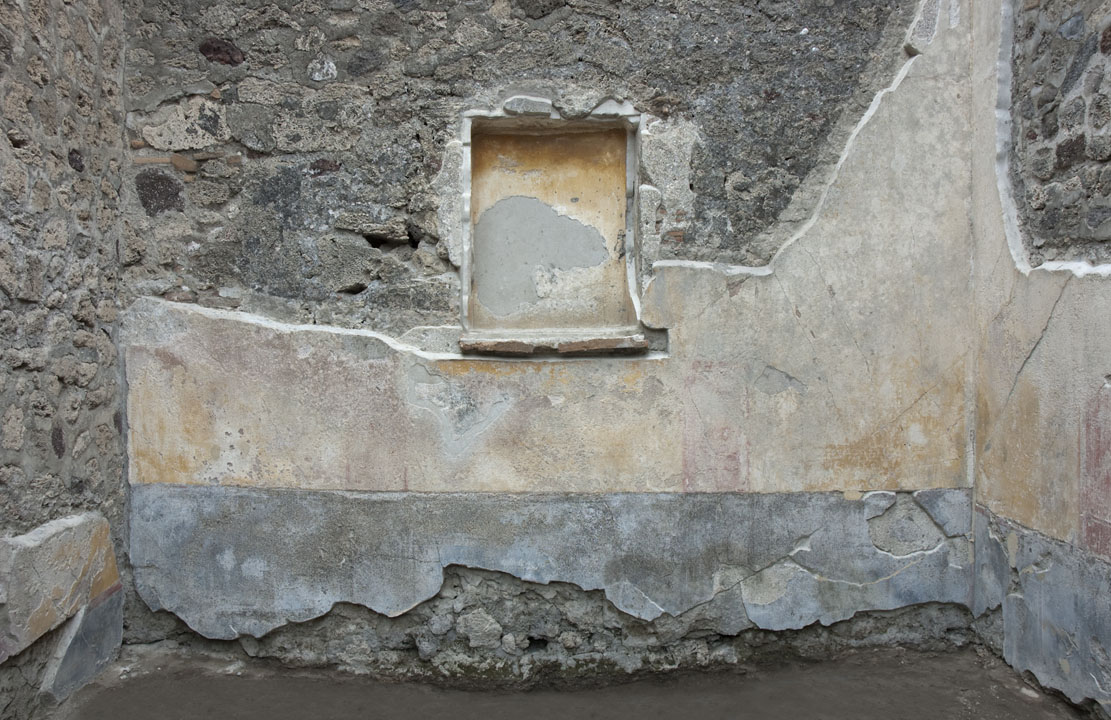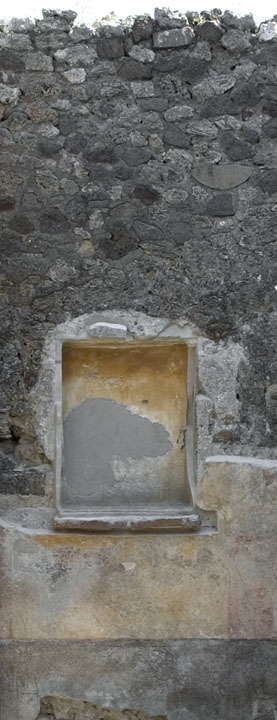East Wall
Description
A. Karivieri & R. Forsell
DESCRIPTION
Located between room r and the alley to the east.
The wall was built mostly of limestone, some cruma, the upper part consists of limestone, cruma, lava, tufa (grey and yellow, one half column drum in yellow tufa), terracotta, and bricks. The niche/lararium in the middle of the wall is framed by bricks inside.
There is a refilled door opening in the N part: refilled with limestone, cruma, brick, and spolia. Unterputz continues under the N wall in the NE corner.
There are larger limestone blocks, horizontally placed in line just above the floor level of AD 79. Remains of an earlier wall-plaster coating can be seen in the S corner, behind the cocciopesto floor, possibly with red paint.
The posticum of the house was originally placed in this part of the house. It was refilled when the N wall of the room r was built. The niche/lararium was possibly made at the same time. There are remains of Third Style decoration in the ceiling of the lararium (see photo), and remains of an earlier wall painting below the Fourth Style decoration by the floor (see photo). The exedra with the lararium was visible from the entrance of the house through the tablinum and the peristyle.
Wall-plaster
The wall painting is badly preserved.
Upper zone
The upper zone is missing.
Main zone
The main zone has three yellow panels separated by red and black vertical panels.
Dado
The dado has the same design as in the N and S walls.
State of preservation
Wall-plaster is missing from the upper part of the wall, and the upper part of wall is reconstructed.
Width: 3.83m. Height: 4.49 m. Refilled door opening in the N part: 55 cm from the NE corner, height ca 2.30 m from floor level to lintel block.
Wall-plaster preserved: N part up till 1.62 m, SE corner up till 3.30 m. Dado height: 78-95 cm (highest in the centre).




