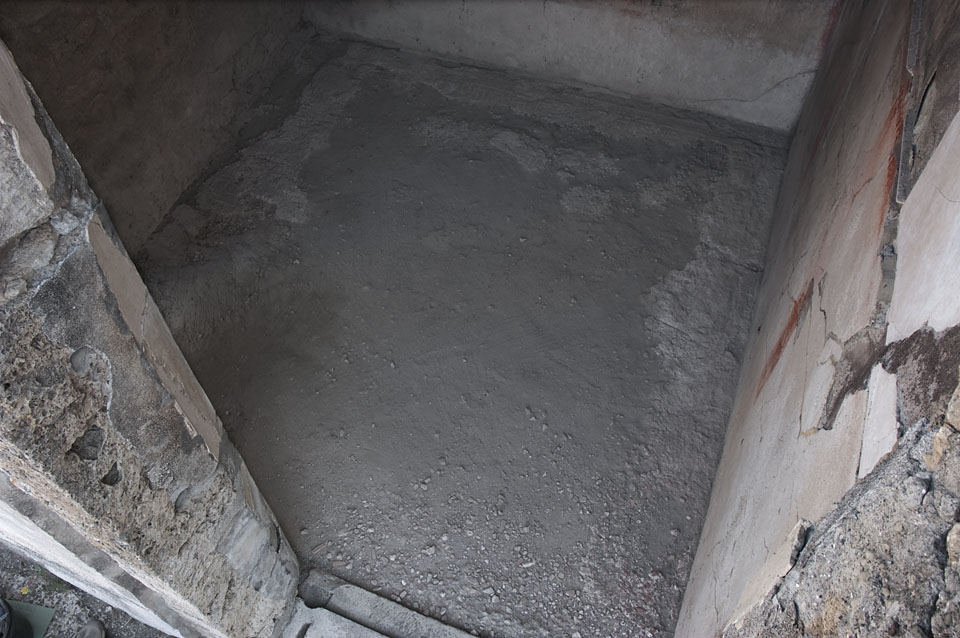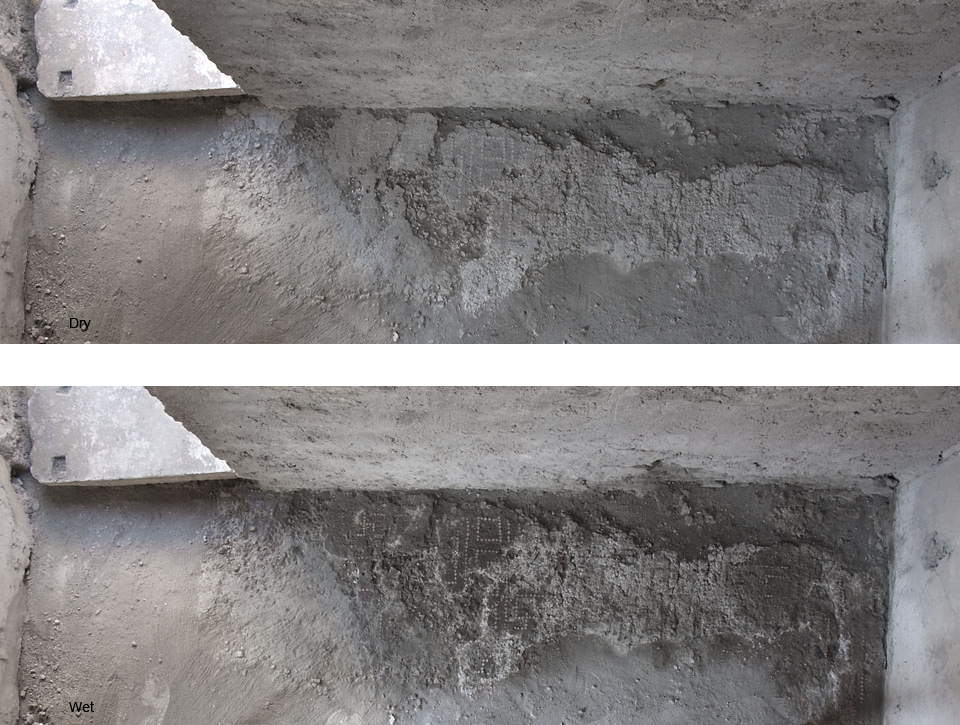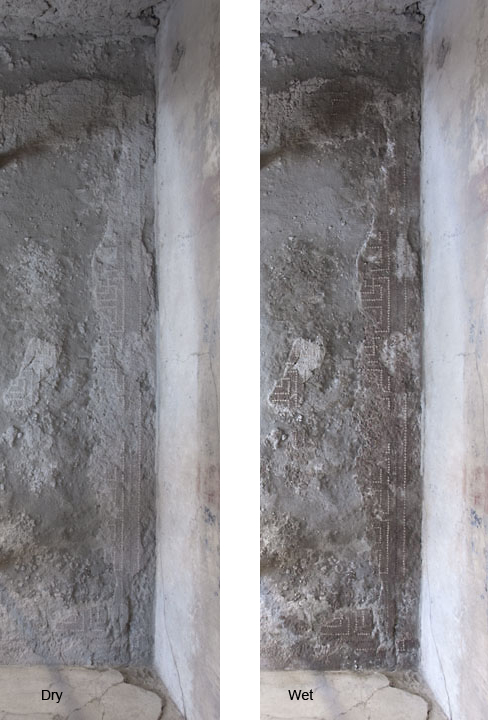Floor
Description
Thomas Staub
The pavement of this room consists of a cocciopesto coating with inserted, mainly white and some black, tesserae (ca. 0.01 m²). It is only preserved along the walls, at its best in front of the east wall. At ca. 0.08 m from the wall, a frame made of white stones runs along the entire room, and a further 0.04 m into the room this is repeated with black stones. Inside of this frame, squared frames of white tesserae are laid into the cocciopesto, ca. 0.28 m² large. Into these frames, meander-and square pattern are laid out, with a 0.03 m distance between them, each approx. 0.08 x 0.08 m large. One black tessera is set into the centre of each square pattern. These patterns are set in an oblique symmetry, i.e. upper right corner with a meander, upper left with a square, lower right with a square and lower left with a meander. Since the central part of the floor is destroyed, it is unclear, whether the central part was accentuated with a larger ornament or if this regular pattern covered the entire floor.
The pavement does not abut against the threshold towards atrium4. The threshold towards ala9 is placed on top of the floor level. The wall plaster covers the floor.



