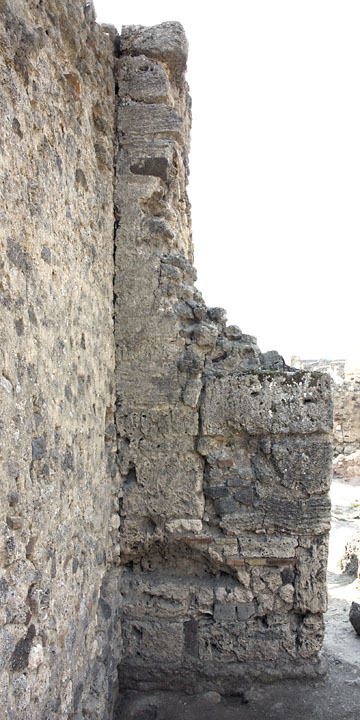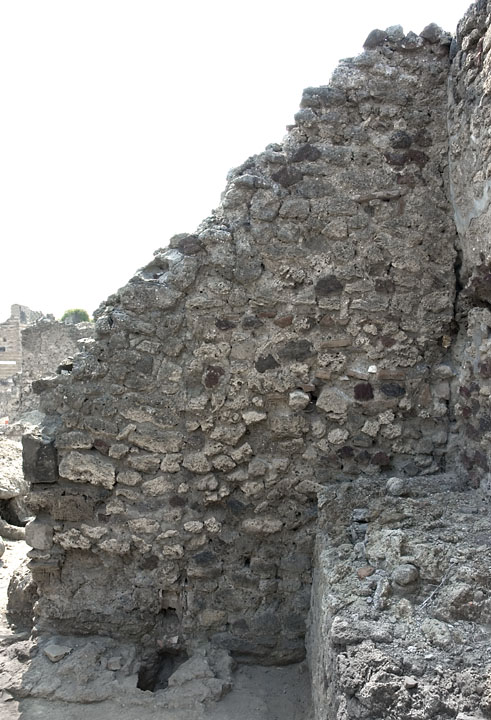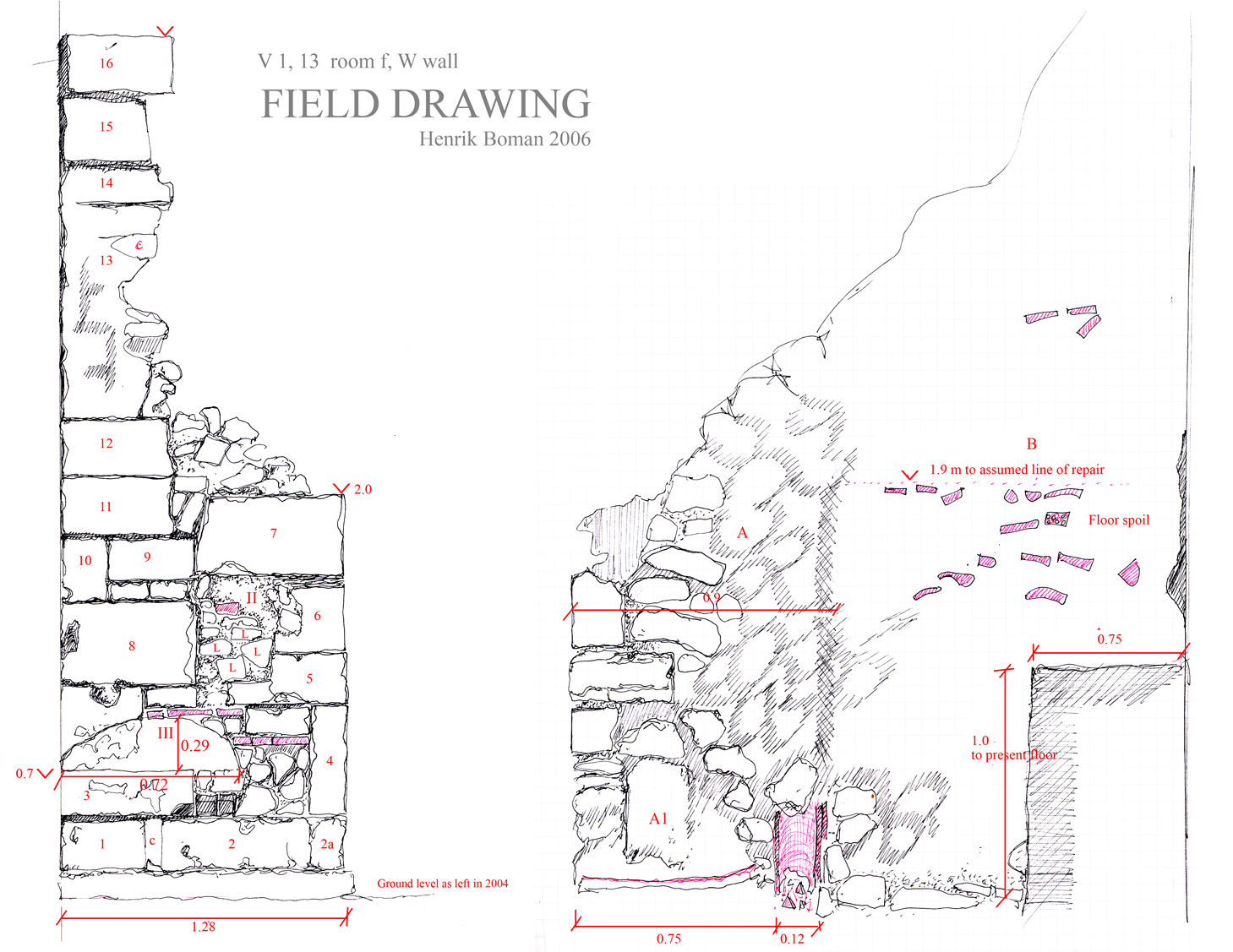West Wall
Description
Henrik Boman & Monika Nilsson
The W wall of room f consists of the two wall on each side of the off-centred door, the lintel and the possibilities to establish the height of the door is gone. The S part of the wall is built in quader blocks and smaller stones, while the N part is mainly a opus incertum construction.
S part
Preserved height (from floor level as in 2005): kolla
Width: 1.28 m
Preserved height of the door frame: 2 m.
Measurements:
H B
1 0.26 m 0.39 m
2 0.25 m 0.8 m
3 0.22 m 0.59 m
4 0.49 m 0.2 m
5 0.25 m 0.67 m
6 0.33 m 0.36 m
7 0.36 m 0.79 m
8 0.37 m 0.52 m
9 0.16 m 0.35 m
10 0.23 m 0.15 m
11 0.25 m 0.42 m
12 0.28 m 0.38 m
13 0.86 m (?) 0.29 m
Description:
The wall is basically built in lime stone blocks with a central area with small stones, tile/brick, lava, two cut tufa and mortar (II). A niche shaped cutting (III) is visible c. 0.7 m above floor level, the cutting is 0.72 m wide and 0.29 m high.
The wall is centred around a number of larger blocks, ortostates and lying blocks, in a well organised pattern. Bricks/tiles in single layers occur at two places, cruma in the low and high parts of the centre section (II), which we, as earlier argued, might assume has been an earlier opening between the rooms ( room d & f).
The surface was still large amount of mortar which makes it difficult to see the exact extensions of the individual blocks. There seems to be at least one large block (13), however damaged.
The lowest part of the wall is not visible. Since we cannot see the floor level of AD 79 we have not completely cleaned the floor.
The upper part of the wall is heavily damaged and large parts are missing, including the support of the door lintel. The core of the wall is visible to the N. The SW corner is built in small blocks, well maisoned. The lower blocks do not bound to the S wall, however, the upper blocks protrude slightly and the wall might have bounded to the S wall. This means that the W wall was not built onto a pre-existing S wall. This corner might have been a part of an isolated building complex, not related to the complexes to the S.
No plaster is preserved in large areas, only fragments in very limited amounts.
The niche III
The niche (III) is partly filled in, and we might assume that the construction the niche once belonged to, went out of use at some occasion prior to the eruption.
To the right (N) and to the above right of the niche are the above mentioned brick layers, and the mortar/smaller stones (II) part of the wall. The bricks above the cutting seems to be cut.
Is the differences in technique of the wall essential for the interpretation of the niche? Was the wall mended before the niche was cut, or was it done when the niche were manufactures, or after the niche gone out of use (as we might assume it had).
W wall, N part
General: A door frame with cut blocks, of which the upper part is missing, with some larger natural stones in the area close to the door frame, lime stone and tufa. Other part, and section (B), are built in opus incertum, with minor intrusions of cruma; one area with brick/tiles and floor spoils, with at least one piece of a broken terracotta vessel. The upper section of the spoils (bricks/tiles) might be arranged in a horizontal line (a).
In the S part, close to the door frame there are large amounts of modern mortar.
Two sections:
A: To the S, c. 0.9 m wide
B: The N part of the wall.
Section A corresponds to the broken terracotta pipe, and might is correspond to a now destroyed structure? Some surface might have fallen out, though the retraction is straight and smooth so it cannot correspond to a damage in the surface of the wall.
The wall do not bound to the N wall, there is a large gap in the mid section of the corner to the N wall.
The hearth do not bound to the W wall.



