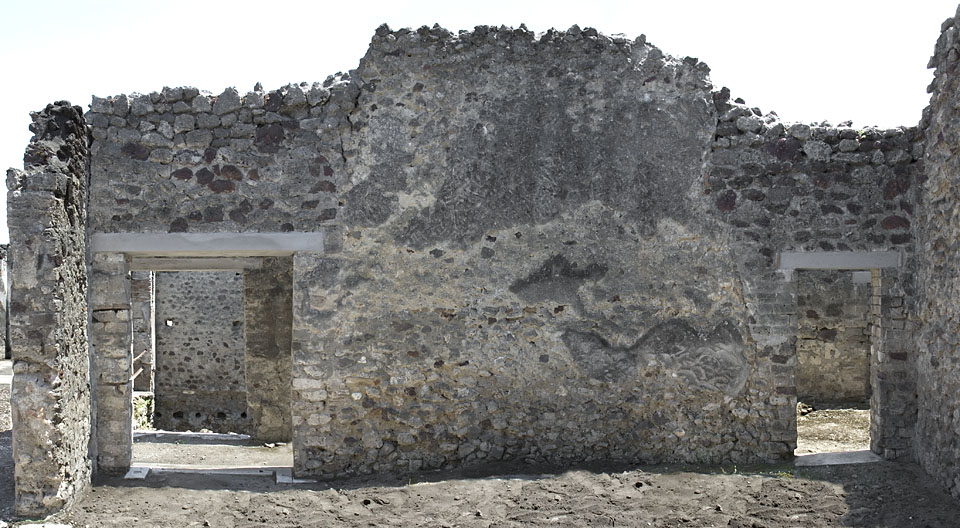South Wall
Description
Thomas Staub
S wall: width 8.80 m, max. preserved height 4.80 m. The parts above the door to room h, and up to 2.50 m distance from the south-east corner, and above the door to corridor h1, are reconstructed in modern times. The central zone is partly (mainly above 2.60 m height) covered by under plaster, which in parts is placed upon a layer containing ceramic shards. The lines left by the trowel are clearly visible. Parts of the wall are repaired with modern concrete. The wall consists of a mixed opus incertum containing Sarno stone, lava, cruma, tuff, pieces of bricks and tiles, travertine and spolias of plaster, pavements and reddish mortar, all set into, and partly covered by, a yellowish mortar, which at the bottom is washed away.
The south-east corner, including the eastern and western doorframes of the opening towards corridor h1, is constructed of smaller rectangular blocks of tuff, Sarno stone and cruma (0.20 x 0.12 - 0.30 x 0.13 m). The eastern section of the wall, and the western doorframe, are 0.40 m wide each, the door is 1.85 m wide, 2.45 m high, and 0.45 m deep. In app. 1.85 m height, one row of bricks is placed in the eastern frame, probably as marker for the modern reconstruction above. Even the doorframes of the opening towards room h are constructed of small, regularly cut, blocks, here mainly of tuff and Sarno stone, with some blocks of cruma (0.18 x 0.10 - 0.35 x 0.10 m). The opening is 0.90 m wide and 2.10 m high; the frames are ca. 0.40 m wide. Above 1.55 m height, the blocks show no wearing off, why it seems plausible that these upper parts are reconstructed in modern times, using the same kind of material.

