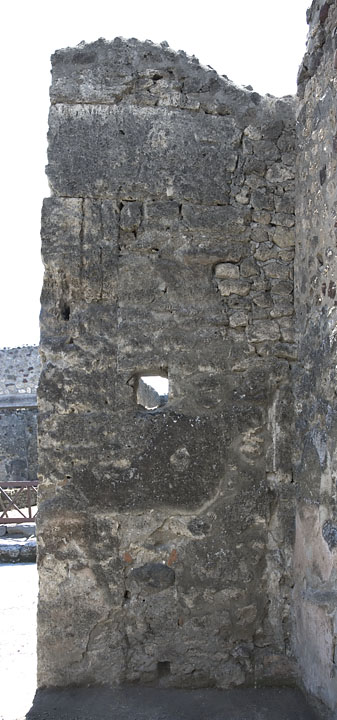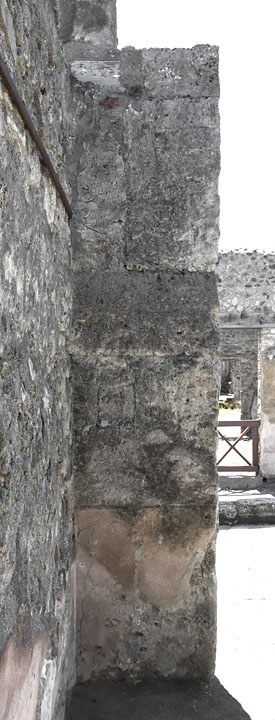West Wall
Description
A. Karivieri & R. Forsell
West wall, north part
The wall consists of large limestone blocks in opus quadratum by the entrance, placed as headers and stretchers, and in the north part of opus incertum built with irregular pieces of limestone, some rectangular, c. 15 x 25 cm and 10 x 15 cm, and others rounded. In the centre of the wall, there is a rounded lavastone, 32 x 20 cm, c. 0.70 m above the threshold level. The wall around the lavastone has been repaired in antiquity, including even pieces of terracotta.
In the centre of the wall, 82 cm from the entrance, c. 12-13 cm above the level of the threshold, there is a lead water pipe, in a hole that is c. 10 x 15 cm in size, diameter 6 cm.
Wall plaster partly covers the lower part of the wall, the red dado is ca. 1.32 m high, only small part of the main zone is preserved, with no distinguishable colour or decoration.
In the centre, above the round lavastone, there is a rectangular window, c. 2.0 m above the floor level, 35 (height) x 25 (width) cm. In the NW corner, the red plaster in the dado is rounded to continue to the N wall, and the supporting plaster includes terracotta pieces visible in the lowermost part. Above this plaster the wall has a narrow channel, c. 1.90 m high and 5 cm wide where the mortar has melted. In the lowermost part of the wall with supporting plaster including terracotta pieces, there is another layer of supporting plaster behind.
Above the narrow channel, the upper part of the wall is modern reconstruction with limestone pieces, together with the repair in the north wall. The original, the lower part of the wall has been built with interlocking stones, up to the height of c. 2.50 m.
West wall, south part
The wall consists of large limestone bocks in opus quadratum, placed as headers and stretchers by the door opening. The uppermost preserved limestone block has a recess. The largest block, 0.55 m above the threshold is 1.87 m long and 0.60 m wide (0.41 m deep). The block above it stretches until the main entrance of the house.
The wall is covered with plaster. The dado is ca. 1.35 m high, red-coloured. The main zone is preserved up till 1.90 m, in the SW corner up till 2.40 m. No design is visible in the main zone.
In the uppermost part of the wall, some opus incertum is preserved with cruma and limestone pieces (possible modern repair) under the lintel beam, and the tufa blocks above the entrance.
The wall belongs to the earliest phase of the house with opus quadratum blocks in limestone and tuff blocks above the entrance.
There can have been a special structure (installation) in the NW corner, where the dado plaster continues round the corner.
The south wall of V 1,25 is built against the south part of the west wall.
North part: width 1.82 m.
South part: width 1.06 m.


