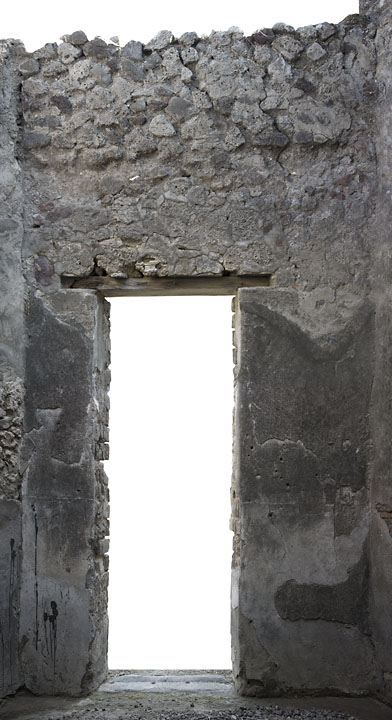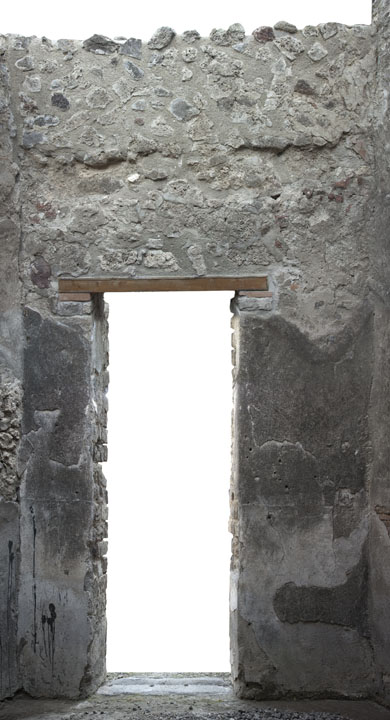East Wall
Description
Renée Forsell
The wall shows two phases as the wall stands on the threshold and is also thicker than the threshold, and indeed thicker than other walls in the house. It has been rebuilt to enforce the N and S walls of the room.
The wall has a door opening towards the atrium. Both doorposts are built in op. quadratum in tufa blocks. The lowest course in the door opening is made of large limestone blocks. Above most ashlars are made of tufa. Towards the N and S the wall is built in op. incertum. The modern wooden lintel was inserted in 2010/11. Above the lintel the wall is built in op. incertum consisting of limestone, some cruma and lava. There is a horizontal cavity running the whole length of the wall above the lintel. As is corresponds to the level of the beam holes in the E wall it is an indication of the level of the upper floor. The uppermost part of the wall is restored.
Wall plaster covers the wall on both sides of the door opening almost all the way up to the door lintel. The dado is white and still quite smooth while the main zone is weathered and grey. There are some very crude repairs of the wall plaster in the S part of the dado and in the main zone on both sides of the door. The N part of the dado has also been damaged by spilled modern paint. The plaster continues around the corners of the door opening. In the door opening the plaster is almost totally gone from the N face, while there is still some plaster left on the S face. There are several nail holes in the plaster
wall l. 2.36m; h. 4.5m
doorposts: h 2.70m; w. 0.55m


