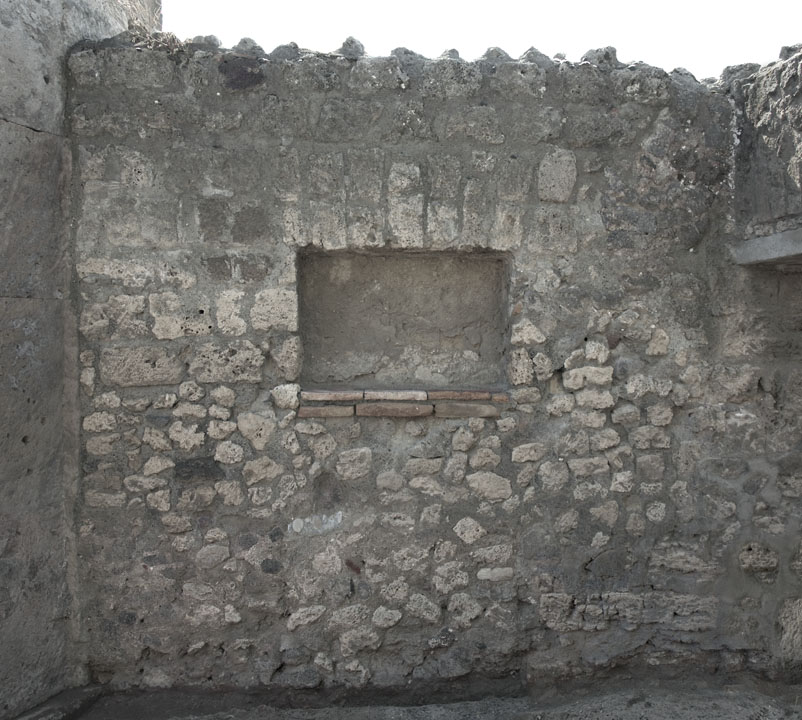West Wall
Description
Thomas Staub
Width: 2.95 m, height: 2.85 m. The lower part of the wall (up to 1.35 height) is constructed in a mixed opus incertum with predominantly sarno stone pieces, but also some lava and cruma in probably greyish mortar (much covered by modern mortar). Near the n-w corner a larger (0.2 x 0.7 m) sarno stone block is inserted in 0.3 m height reaching the n-w corner (doorway into room 2). The upper part is constructed of larger laying and standing blocks (0.15 x 0.10 – 0.2 x 0.3 m) of mainly sarno stones, probably a post-excavation repair. A rectangular niche (0.95 x 0.65 m, 0.25 m deep) is placed in the central part of the wall (1.0 m from the s-w corner, in 1.25 m height). Its lower edge is made of two rows of tiles. In the s-w corner the tufa stone blocks of the façade are showing an edge reaching into the west wall for approx. 0.05 m.

