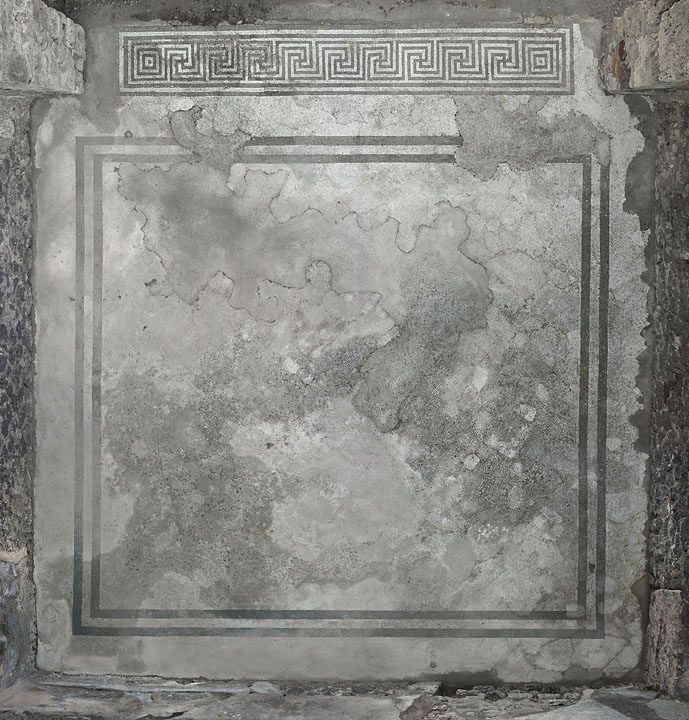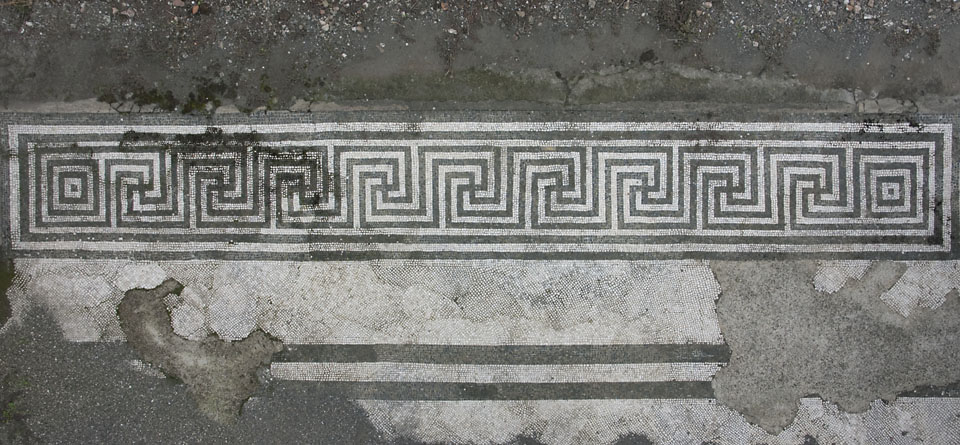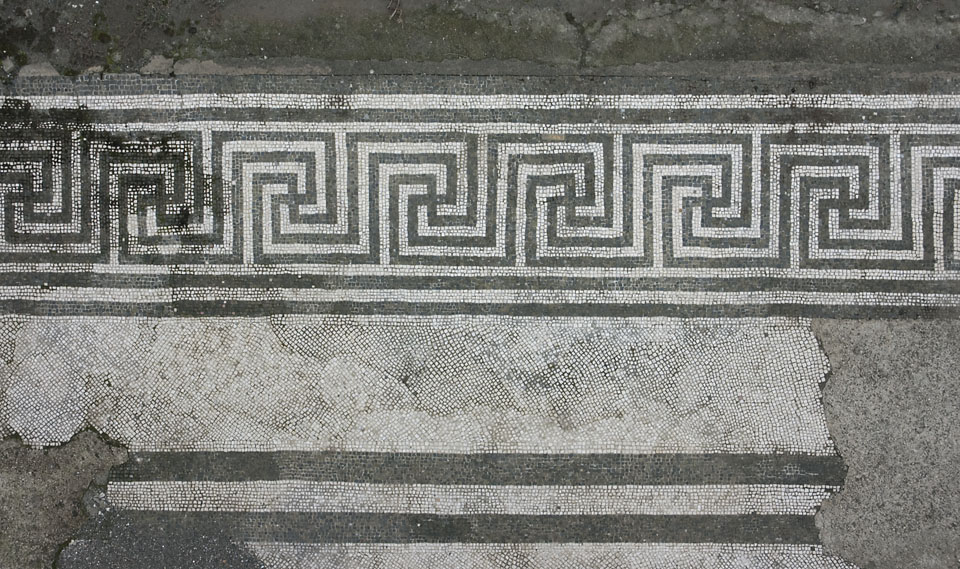Floor
Description
Thomas Staub
The pavement in this room is made of a white mosaic with a black frame and a meander formed pattern as threshold towards the peristyle b. Along the walls and the opening towards the peristyle, a 0.30 m wide stripe is made of diagonally placed white tesserae, followed towards the interior by three rows (app. 0.03 m wide) of white tesserae placed in straight lines. This is followed by nine rows of straight placed black tesserae (app. 0.08 m), then nine rows of white straight placed tesserae, then again nine rows of straight placed black tesserae (app. 0.08 m), finally followed by three rows of straight placed white tesserae. The interior part of the floor is laid out with diagonally placed tesserae, probably without any further adornments (parts of the floor are missing, but there seems to be no place for a centrally placed decoration).
The meander in the opening towards the peristyle is also framed by two lines of black tesserae (four rows of stones in each), separated from each other by four rows of white pieces. The thus created stripe inside this frame contains one square field at each side with four black squares inside each other (each made of three rows of black tesserae on each side, the central one consisting of 3 x 3 stones), each separated by three rows of white tesserae. Nine segments of a meander are placed between these two edges squares (width 0.34 m), by which at both the starting and the ending of the meander, the two lines continues as outer squares in the edge fields. The arms, joining at right angles, are both made of three rows of black tesserae, the space in between of three rows of white stone pieces.
The floor reaches under the plaster on the walls, its relation to the floor of peristyle b cannot be established, since the joint is repaired in modern times.



