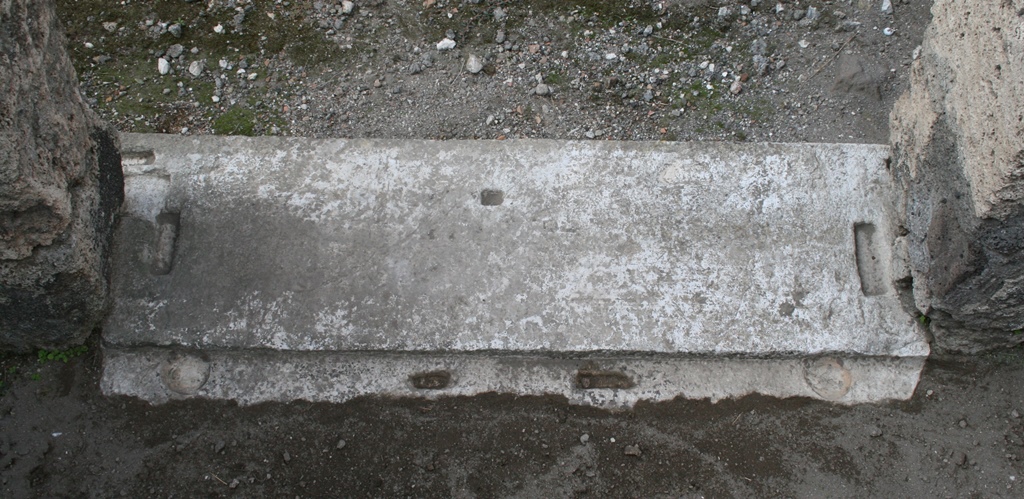Threshold 1
Description
Thomas Staub
Threshold between corridor 10 and room a
This threshold is similar to the ones made of travertin around the atrium, with some differences in dimension and some of the indentations. Some unusual carvings on the upper part of the block could indicate a change in the arrangements for a door.
The threshold is made of one travertine stone block, placed in the door opening, with a front part (corridor side), which is wider than the door and protruding into the floor of the corridor and abutting against the corridor-side of the partition wall. Since the narrows sides are L-shaped, the doorposts are not standing on the block, but the block is put against these posts. The threshold was made to serve a double-leafed door, which opened up into room a. The rim functioning as door stop is situated in the door opening, approx. 0.07 m from the inner edge of the threshold. Thus the inner part of the threshold is slightly lower (0.03 m), than the other part.
On the surface of the threshold several indentations can be observed, often arranged pairwise: on the inner lower part of the threshold two pairs of indentations are found, the outer ones are the pivot holes, the inner ones are for the locking bolts; on the higher part of the threshold two pairs of thin slots can be observed, one pair situated parallel to the inner sides of the doorposts, the other on the front side of the threshold, parallel to the partition wall on the corridor-side. Into these slots the wooden doorframes were inserted.
(letters according to the schematic depicting of the threshold)
a: 1.40 m; b: 1.23 m; c: 0.43 m; d: 0.33 m; e: 0.07 m, height of rim: 0.03 m; f1: 0.005 m from e edge, 0.09 m from s edge, diam. 0.07 m, depth 0.015 m, with faint remains of iron; f2: 0.005 m from e edge, 0.11 m from n edge, diam. 0.07 m, depth 0.015 m, with faint remains of iron; g1: 0.44 m from s edge, 0.01 m from e edge, 0.06 x 0.002 x 0.015 m; g2: 0.425 m from n edge, 0.015 m from e edge, 0.085 x 0.02 x 0.015 m; h1: 0.14 m from w edge, 0.05 m from s edge, 0.04 x 0.11 x 0.02 m; h2: 0.14 m from w edge, 0.055 m from n edge, 0.04 x 0.12 x 0.015 m; i1: 0.03 m from w edge, 0.055 m from s edge, 0.1 x 0.02 x 0.015 m; i2: 0.03 m from w edge, 0.07 m from n edge, 0.06 x 0.02 x 0.015 m;
Further indentations on the higher part of the threshold: 1: at the s edge, 0.07 m from w edge, 0.08 x 0.08 x 0.005 m; 2: 0.64 m from s edge, 0.095 m from w edge, 0.035 x 0.025 x 0.02 m.

