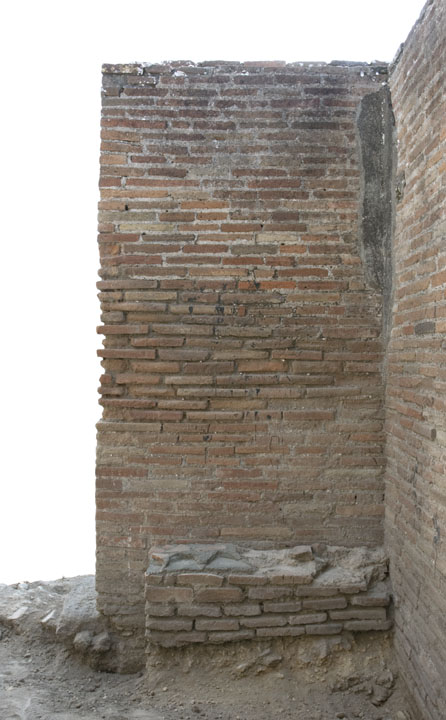South Wall
Description
Henrik Boman
The wall is completely built in opus testaceum, continuing as one construction phase of the façade. The wall is c. 1 m in width, the doorway c. 2 m. There is no structure of a door frame indicated on the W wall, except a large lava stone found by the E wall. The stone is lying in line of the S wall. A corresponding lava stones found partly under the W door frame, though no cuttings of other features are found that could indicate the appearance of the door opening between room 1 and 6.
The bricks are fairly long, showing no sign of being reused. The brickwork bound to the W wall. The character of the mortar is light grey with white and black intrusions.
Some black tar or paint stains are found on the wall (from a roof construction?) that could be connected to a large pool of tar found on the floor — the room must have been used as a work shop during restoration of the remains in the vicinity. There are no signs of use of tar in V 1,1.32.
The wall shows some indication for repair with dark gray mortar, with black intrusions and some lapilli in it, in the center towards the door way.
Plaster is preserved in the upper area of the SW corner, a level that indicated the top height of preserved ancient wall.
A support for, presumably, a table abuts the wall lengthwise. Built in short, weathered bricks/tiles and the mortar has eroded almost completely. The support is heavily restored on top.

