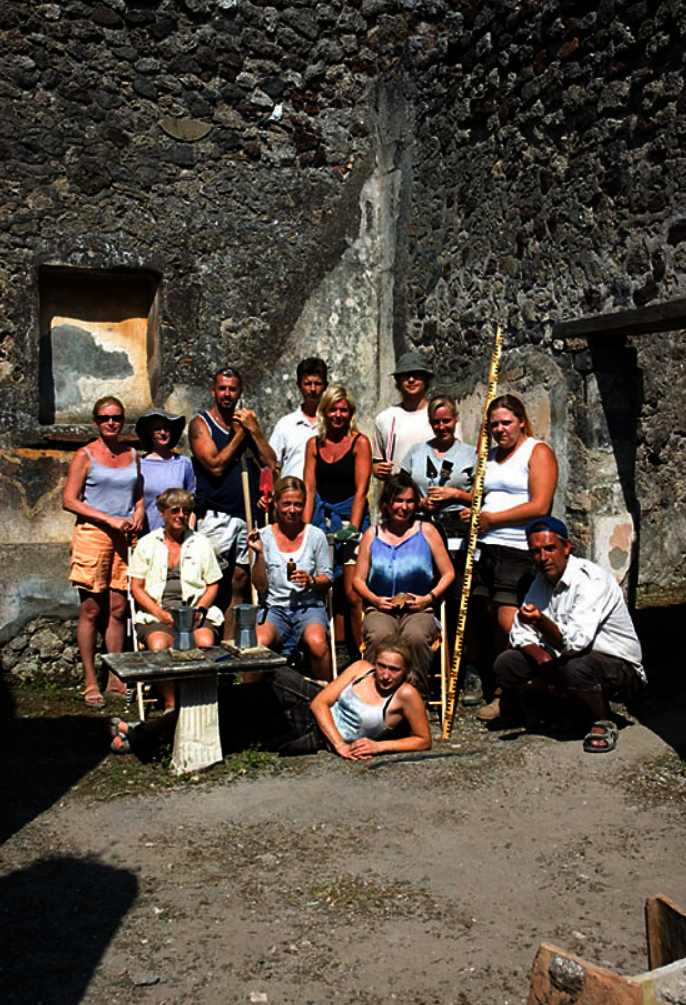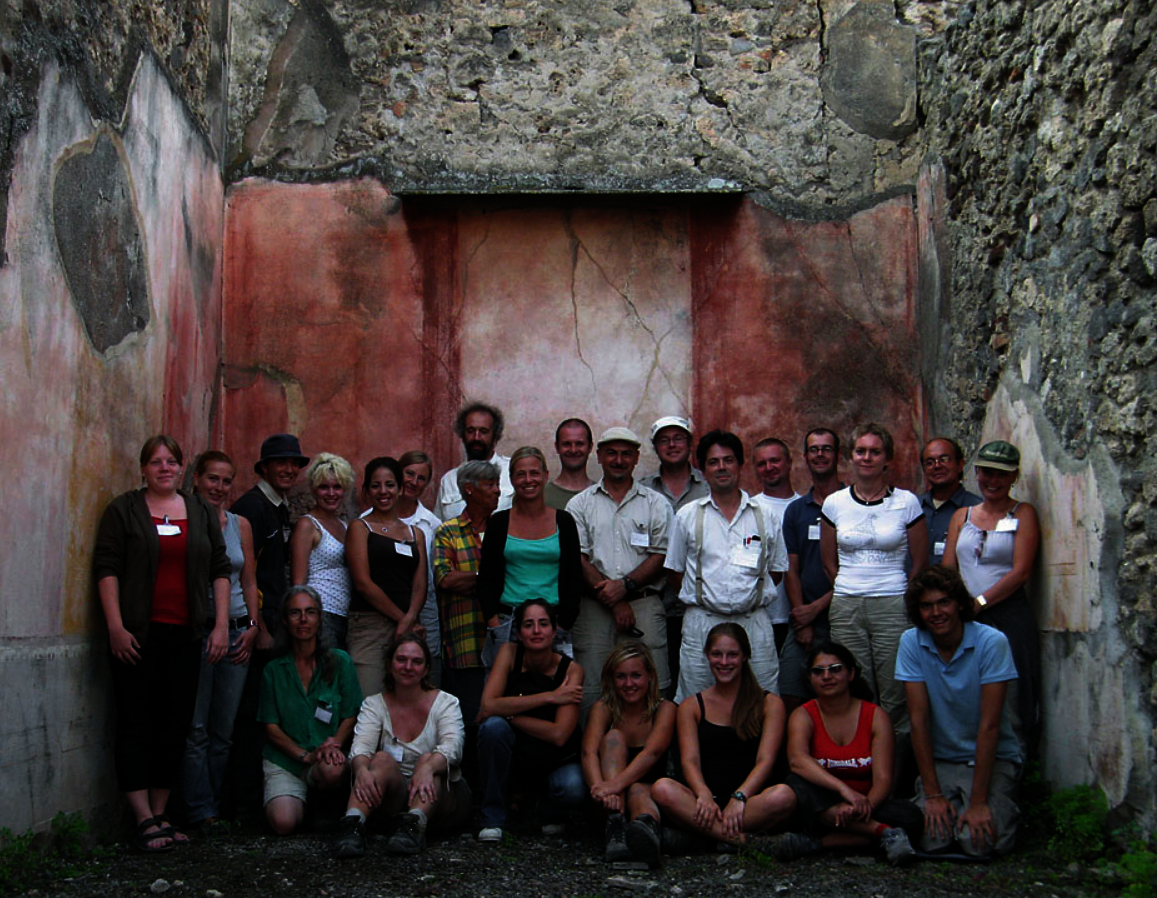Field Campaign 2006
Prof Anne-Marie Leander Touati, SU: project director
SPRING CAMPAIGN (24th April – 3rd June)
Doc Arja Karivieri, joint field director
FD Renée Forsell, joint field director
FM Thomas Staub, archaeologist
FD Monica Nilsson, archaeologist
Ezequiel Pinto-Guillaume: architectural drawing, ceramics specialist, chief finds illustrator
Linus Nordström, draughtsperson
Rauno Vaara, geophysics specialist
Carin Pettersson, conservator: plaster specialist
Hans Thorwid, photographer
Michel Hagedorn, assistant
Lena Kristensson, assistant
Susanna Blåndman, trainee
Cecilia Winther, trainee
Tess Paulson, trainee
Fanny Kärfve, trainee
Lois Lecareux, trainee
Hans Hurra Rauch, volunteer
Mimmi Pinto-Guillaume, volunteer
Morris Pinto-Guillaume, volunteer
Abstract:
The field study of Casa di Caecilius Iucundus (V 1,26) and the Annex (V 1,23) under the direction of Arja Karivieri and René Forsell is drawing to an end. Cleaning, excavations and studies were now concentrated to the economy quarters and the attached tabernae 24 and 27. A geophysical investigation was carried out in the garden of V 1,26. In Casa del Torello di bronzo (V 1,7), Thomas Staub has begun extensive investigations that will constitute the basis of his PhD study at Stockholm University. Monica Nilsson spent a study season processing the prehistoric pottery.
Work in Casa del Torello di bronzo (V 1,7)
Information to be added.
Work in Casa di Caecilius Iucundus (V 1,26) and the Annex (V 1,23)
According to Karivieri and Forsell, the aims of this year’s studies were to test earlier hypotheses, extract more information about earlier building history and to conclude the fieldwork of both V 1,23 and V 1,26. Thorwid concluded the photographic documentation of the two buildings, Vaara analysed the results from the geophysical investigation of the garden in V 1,26 and the plans were drawn by Pinto-Guillaume and Nordström. The economy quarters and the two adjoining tabernae 24 and 27 were the focus of the investigations.
Excavations were carried out in one of the corridors that had been constructed after the merging of the two buildings to allow passage between them. Half a metre down from the level of AD 79 the remains of another floor were encountered. This cocciopesto floor dates to a time before the merger. Further down was fragmentary wall plaster of a type not found in the standing structures of V 1,23 and V 1,26. Pettersson states that this plaster must be much earlier, dating to the beginning of the 2nd century BC or perhaps even from the end of the 3rd century.
Another trench was opened up in the space that was once used as a stable facing the backstreet. The top of an older, dismounted wall could be seen at floor level and the area next to it was excavated. A structure in the form of a semicircle was encountered in the trench and within the halfcircle was a large ceramic pot. The wall had originally been taken down to accommodate a cistern. Finds outside the semicircle suggest that the area had earlier been part of a garden.
When the floor of Taberna 24 was cleaned, the expected foundation of a staircase in the southeastern corner, known from the 1879 plan of the area, was not found. Instead, there stod the remains of a pillar, built of tiles and stone, and next to it was a broken amphora lying upside down. Below was a cesspit with several amphorae lying horisontally, next to each other. Permission was granted from the Soprintendenza to have the contents of the amphorae analysed at the Archaeological Research Laboratory at Stockholm University.
Taberna 27 was the find spot of the amphora engraved with the name of Iucundus uncovered in the excavations of the 1870’s. According to the old plans, the only built structure was the foundation of a staircase. However, the circular opening of a cistern in the northeastern corner was found. It was out of use at the time of the eruption and it had been filled in, mostly with ceramics, and then covered with cocciopesto. In the southwestern corner was another cistern. This one was filled with pumice and was therefore still in use in AD 79. In the southeastern corner was a basin, 2 x 3m, with plastered walls. It was damaged, probably during the AD 79 eruption, and contained stones and pumice, but at the bottom were lumps of a yellow matter. This is also to be analysed at the Archaeological Research Laboratory in Stockholm. The find is spectacular and may shed light on the composition of materials used in ancient treatments and dyeing of cloth.
Other activities
The large quantities of prehistoric pottery found in the excavation of Vicolo delle Nozze d’Argento necessitated studies outside of the programme of the project. Thanks to a contribution by the Friends of the Swedish Institute in Rome, Nilsson was able to carry out a preliminary study of all prehistoric finds.
AUTUMN CAMPAIGN (4th Sept – 13th Oct)
Dr Phil Margareta Staub Gierow, SU, stationed at Archäologisches Institut, Albert-Ludwigs-Universität, Freiburg: field director
FD Henrik Boman, SU: archaeologist
FD Monica Nilsson, SU: archaeologist
FM Thomas Staub, SU: archaeologist
Ezequiel Pinto-Guillaume: architectural drawing, ceramics specialist, chief finds illustrator
Carin Pettersson, conservator: plaster specialist
Hans Thorwid, photographer
Carola Liebe-Harkort, SU: osteologist
Emanuel Savini, SU: total station survey
Marko Pitkänen, University of Åbo: total station survey
Marie-Laetitia Pieri-Agopian, Université de Provence: draughtsperson
Mats Bergman, GU: assistant
Anna Lindqvist, GU: assistant
Mats Holmlund, SU: trainee
Christopher Andersson, LU: trainee
Josephine Edh, LU: trainee
Isabella Olsson, LU: trainee
Hélène Melin Geijer, SU: trainee
Alexandra Mortágua, SU: trainee
Susana Vallejos Arenas, SU: trainee
Ann Lundberg, volunteer
Joint project in the peristyle of Casa degli Epigrammi greci:
Mark Robinson of the Museum of Natural History in Oxford, with Jennifer Robinson and a group of five students from Oxford and one from Naples.
Abstract:
Thomas Staub resumed his study of Casa del Torello di bronzo (V 1,7) while Henrik Boman and Monica Nilsson continued their work in Building complexes V 1,13 and V 1,14-16. In Casa degli Epigrammi greci (V 1,18) Margareta Staub Gierow is supplementing her study of the history of the building and the last season of the peristyle project was carried through.
Work in Casa del Torello di bronzo (V 1,7)
Parallel to the study of the masonry in Casa del Torello di bronzo, Staub concentrated his research to the extensive water system of the building, particularly in the peristyle but also in the atrium. In rooms 6 and 7 the relationship between walls and floor levels was investigated. The so-called stable was cleared and proved to have had other functions then its designated label.
Work in Building complex V 1,13
New floor levels and built structures were discovered during the clearing and cleaning which was undertaken by Boman and Nilsson for the systematic photographic documentation. Bergman, Holmlund, Edh, Olsson, Valejos and Andersson assisted both in V 1,13 and V 1,14-16. In room a is a vaulted cistern next to the opening towards the street and in corridor c are basins below the floor level of AD 79 and future analyses will hopefully give evidence for the activities that took place in the building. Pettersson systematically sampled wall plaster in both V 1,13 and V 1,14-16.
Work in Building complex V 1,14-16
Next to the impluvium in the atrium, in an area without preserved floor, Boman and Nilsson opened up a trench to study the earlier phases of the room. Although few finds were encountered, it was observed that the impluvium has either been moved or that it was only installed in the latest phase of the building.
Work in Casa degli Epigrammi greci (V 1,18)
Staub Gierow’s study of masonry, wall decorations and the relationship between paintings and plaster is drawing to an end. Excavations in x were terminated with the help of Holmlund and Olsson after which Pieri-Agopian supplemented the plans. Remains of earlier walls, walled up door openings and large quantities of charred wood, pottery and animal bones were encountered and will require some processing before the earlier phases of the room can be understood.
The responsibility of the peristyle project was shared by Robinson and Pinto-Guillaume, and Melin Geijer Mortágua and Lindqvist joined the British team so that the excavations of the peristyle garden could be concluded this year. After the western part had been excavated, the cross-shaped baulk was also removed so that the whole garden could be investigated. Digital drawings were executed by Savini and Pitkänen while Pinto-Guillaume did the manual drawings as well as supervising the pottery processing work of Lundberg and Lindqvist. Each stage of the excavation was photographed by Staub and the complex water conduit system was studied by Staub Gierow and Lindqvist.
Other activities
New security regulations have been introduced in Pompeii which caused the project to contact engineer Gennaro Malafronte and give an account for the different elements that the fieldwork of the 2006 autumn campaign would include. On the basis of this report, Malafronte compiled a memorandum of the general safety regulations and the specific guidelines to carry out our work safely. Malafronte then visited us regularly to verify that work progressed as agreed and to consider solutions to new problems that arose during the ongoing work.
The study of Vicolo delle Nozze d’Argento by Boman and Nilsson was supplemented with small excavations in the western part of the street. It was observed that the surface of an earlier street with ruts of cart wheels was preserved.
Nilsson continued her documentation of the prehistoric pottery after ordinary working hours. The study could only be realized through the generous help from the Soprintendenza who provided work space on their own premises.
Thorwid undertook the complete photographic documentation of Building complexes V 1,13, V 1,14-16 and V 1,20-21, and he also documented wall paintings from various parts of the insula, both in wet and dry condition. The street behind V 1,18 was cleaned to facilitate Thorwid’s future documentation of the back of Casa degli Epigrammi greci. Liebe-Harkort, assisted by Mortágua, examined all osteological finds from V 1,18 peristyle and room x, the cleaning of the street behind V 1,18, the V 1,13 corridor c and the prehistoric bones from the 2005 excavation of Vicolo delle Nozze d’Argento. Finally, Savini and Pitkänen used the total station to measure the northern part of the insula as well as the insula’s encompassing streets. They then placed the insula on the city plan of the Soprintendenza’s system of coordinates.
Among the many visitors were the members of the Swedish Archaeological Society and osteologist Estelle Lazer who gave a lecture on her study of human skeletons found at Pompeii.
Report: Margareta Staub Gierow & Renée Forsell
Edited and translated into English by Monica Nilsson


