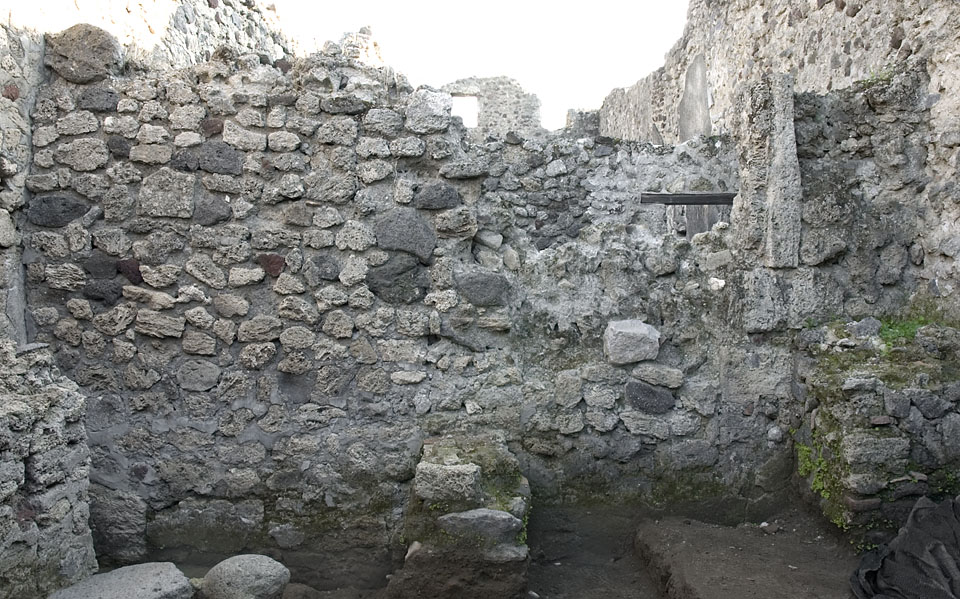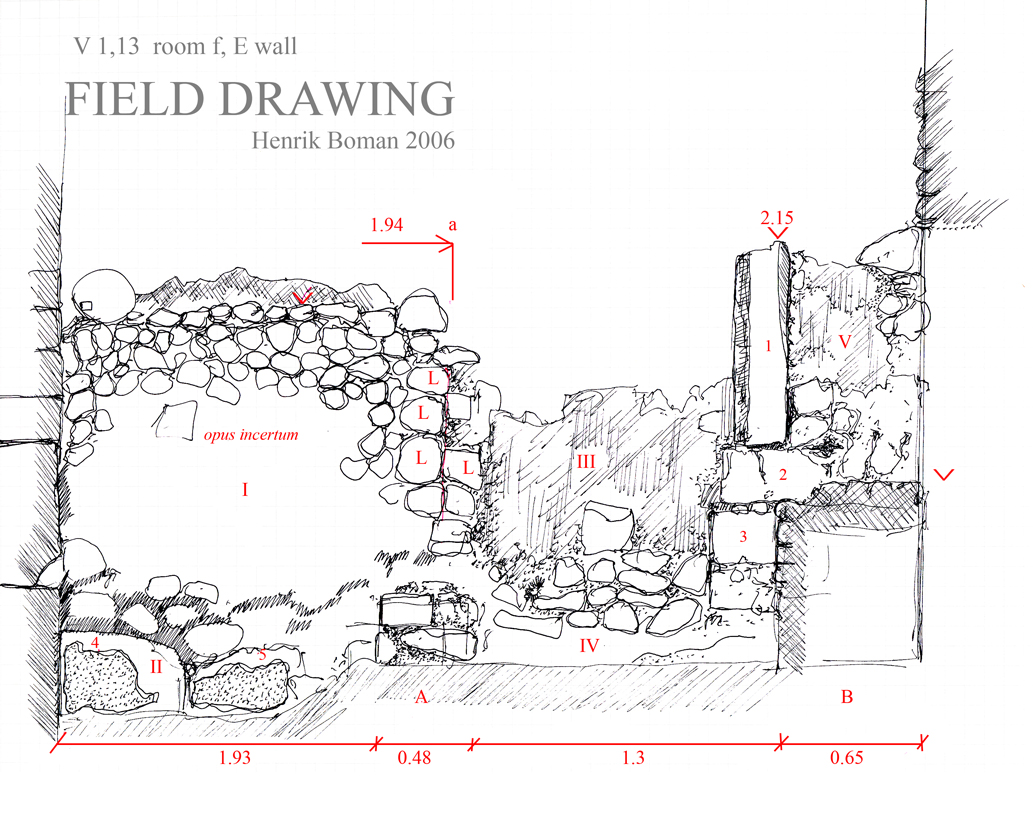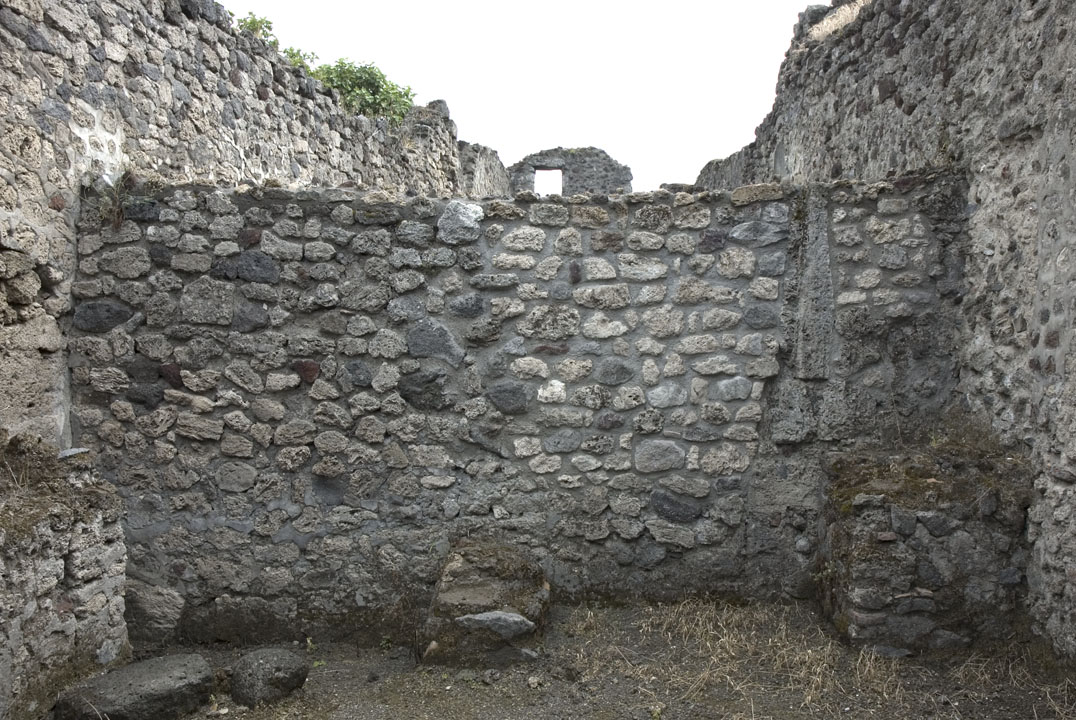East Wall
Description
Henrik Boman & Monika Nilsson
The wall is divided into five areas (I-V) after the technique used, the supports for a table (as described in the Mau 1877) (A-B) and five larger blocks (1-5).
I) Opus incertum wall, some few large lime stones in the lower area. II) Blocks in level with the pozzo. III) Area where the surface stones area missing. )IV) Lower part of the opus incertum wall, larger blocks. V) Wall of ortostates and large blocks, one stone fallen out.
The wall is divided into five areas (I-V) after the technique used, the supports for a table (as described in the Mau 1877) (A-B) and five larger blocks (1-5).
Measurements:
Block
H b
1 0.96 m 0.26 m Ortostate, with cutting/wearing on the S side.
2 0.3 m 0.57 m Lying lime stone
3 c. 0.5 m ortostrate? rectangular block, end not visible.
4 0.4 m 0.57 m Large block by the floor level
5 0.3 m 0.6 m
Description
I. Opus incertum wall
The wall is dominated by lime stone, though some larger lava blocks are used. One large block in the upper N region. Large amounts of modern plaster in the joint in the lower region, of which parts has fallen of. In the upper part of the wall, the mortar has a grey character.
A faint line (a) in the wall is detectable, with larger block on the N side. However, this is not visible in room x, on the other side of the wall.
One block with large plaster remains, a spoil?
The wall do not bound to the N wall.
II. Blocks in level with the pozzo
The blocks are located by the pozzo, not well cut or regularly shaped. The blocks are more or less located under the level of the present floor level, how much we cannot establish today. Large amount of plaster on the walls.
III. Area where the surface stones area missing
Area where the surface stone is missing, stone and mortar visible, few bricks/tile/pottery found.
IV. Lower part of the opus incertum wall
This is area between I and V, below III, with the surface stone still in situ. Opus incertum, larger blocks, one cruma, few lava. The mortar is grainy and falls easily apart. This could be another section of the wall than the area I, if we consider the line (a), and the ortostates in section V. This is however, a hypothesis.
V. Wall of ortostates and large blocks
The main structure is a large lying block and one ortostate. The ortostate (1) is cut in a slight angle on the S side; a window/opening or a spoil? The ortostate is standing on a lying lime stone block (2), and above this block has the surface stone fallen out. There is a gap between stone 2 & 3, filled with smaller stones and mortar. The ortostate part of the wall seems to continue through the S wall, however, not in the upper region.
It is difficult to establish the original appearance of the wall, since the masonry is heavily eroded and the surface stone fallen out.
The supports (A-B)
Both supports are heavily destroyed, non of the give a definite clue about the height of the table, though it was at least 0.8 m high, as indicted by the preserved height of support B.
A: On larger cut block
Square character, Clay mortar and some terracotta used for the construction.
B: This support is larger than A, both to size and to the preseved height. Its c. 0.2 m deeper than A, rectangular shaped and the height is more preserved. Terracotta and mortar in the now exposed core, with reused material in the surface.
Support A B
H: 0.4 m 0.8 m
W: 0.48 m 0.65 m
D: 0.66 m 0.88 m
Significant is that the supports are of different size, a matter we cannot describe to the state of preservation. Both supports are defined in its shape and the ground plan preserved as originally built.



