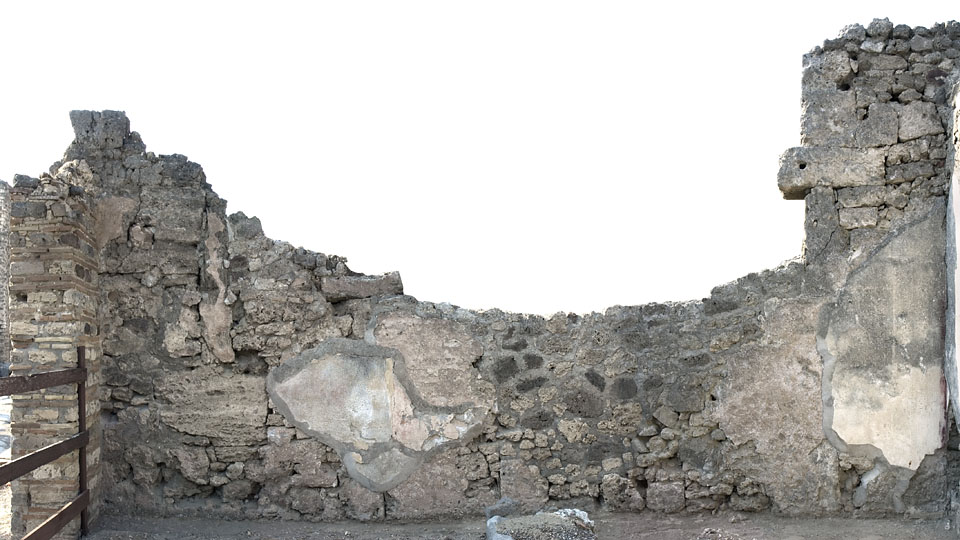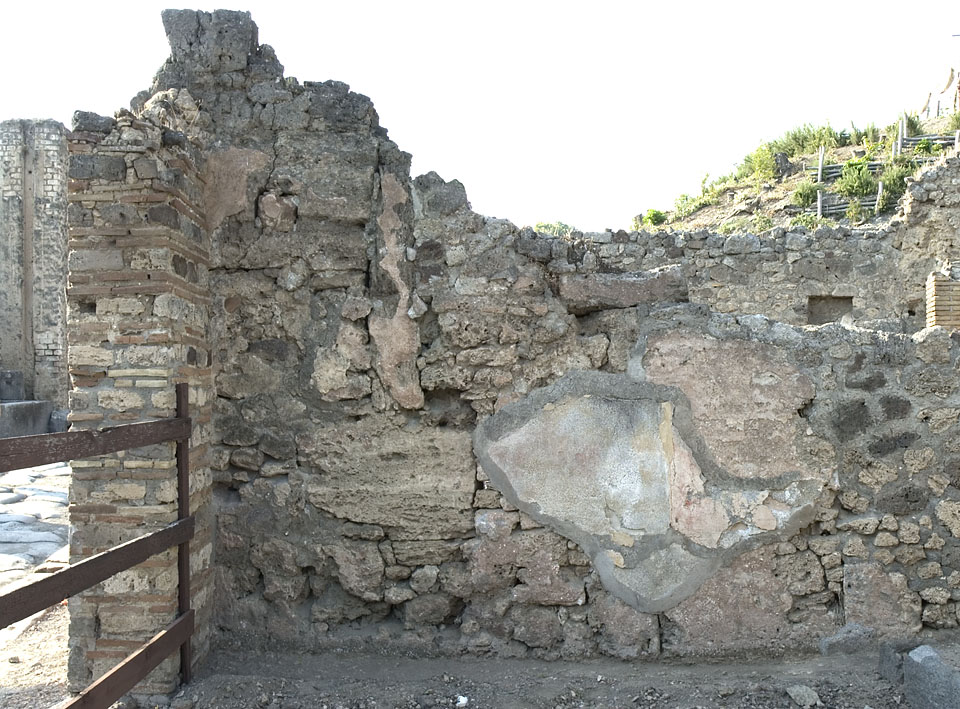North Wall
Description
Henrik Boman & Monika Nilsson
The N wall consists of a number of larger limestone blocks, arranged in opus africanum, as Peters (Peters 1992) has described; however, only two blocks are standing orthostats. The majority of the blocks are fairly square in shape - the filling stones have a close resemblance to the stones used in opus africanum. The most common material used is limestone, but there are also a few cruma. The two upper blocks of limestone are heavily worn and extend to the outer façade of the building — i.e. the opus vittatum mixtum corresponds to the part of W wall from the N wall to the threshold. Height of this block is 2.85 m at the lower part.
Plaster partly covers this stone and the lime blocks around.
Extensive use of lava stones in the upper parts is observable. The eastern area of the wall has collapsed at some unknown occasion, and the area is reconstructed in modern times.
A closed door opening to V 1,13 is visible in the lower area of the central part of the wall, but it is partly covered by the preserved wall plaster.


