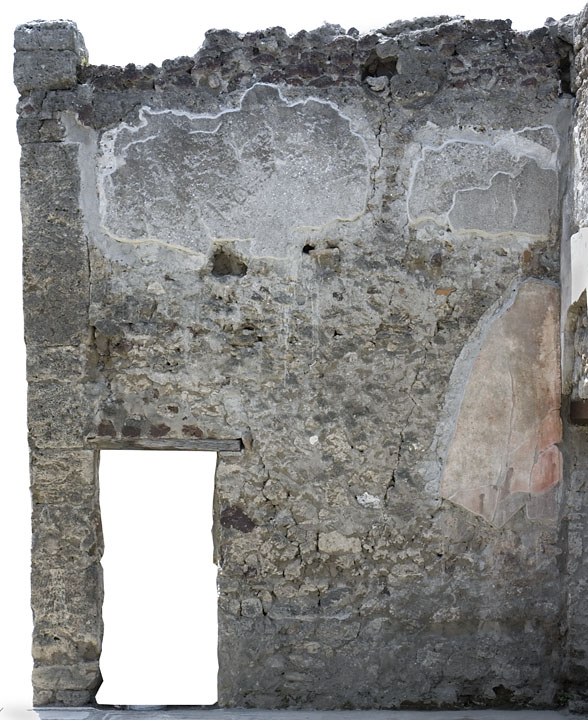West Wall
Description
A. Karivieri & R. Forsell
The wall was built in op. incertum and consists mostly of limestone, some cruma, terracotta, lava, reused bricks and spolia. The south corner is built of large vertical Sarno limestone blocks. In the southern part of the wall there is a narrow door leading into room c. There is a reused piece of tile/terracotta in the wall at the height of ca 3m. In the uppermost part of the wall there is a reconstruction made mostly of cruma, in connection with four beam holes. There is a half circular opening coated with plaster ca 1m above the beam holes. It is filled with modern cement and limestone.
Wall-plaster: The wall-plaster is preserved in the middle zone; in the upper zone there is mostly plaster coating left. The wall-plaster starts at 1.25m and continues to 2.95m. The red colour is still preserved. At the time of the excavation the motive in the panel could still be seen. Mau noted a scene involving four persons two women and two men in what was probably a banquet scene. (Mau 1876, 164)
State of preservation: The upper part of the wall is missing. The uppermost part is reconstructed. There are remains of wall plaster on the wall but the motive is no longer visible.
Wall:l. 3.54m; h. 4.96m.
Door opening: w. 0.80m; h. 1.75m.

