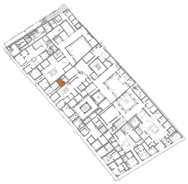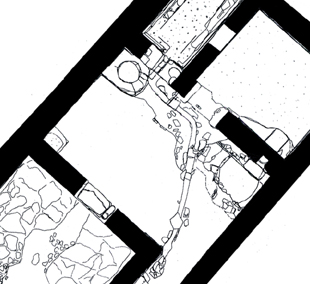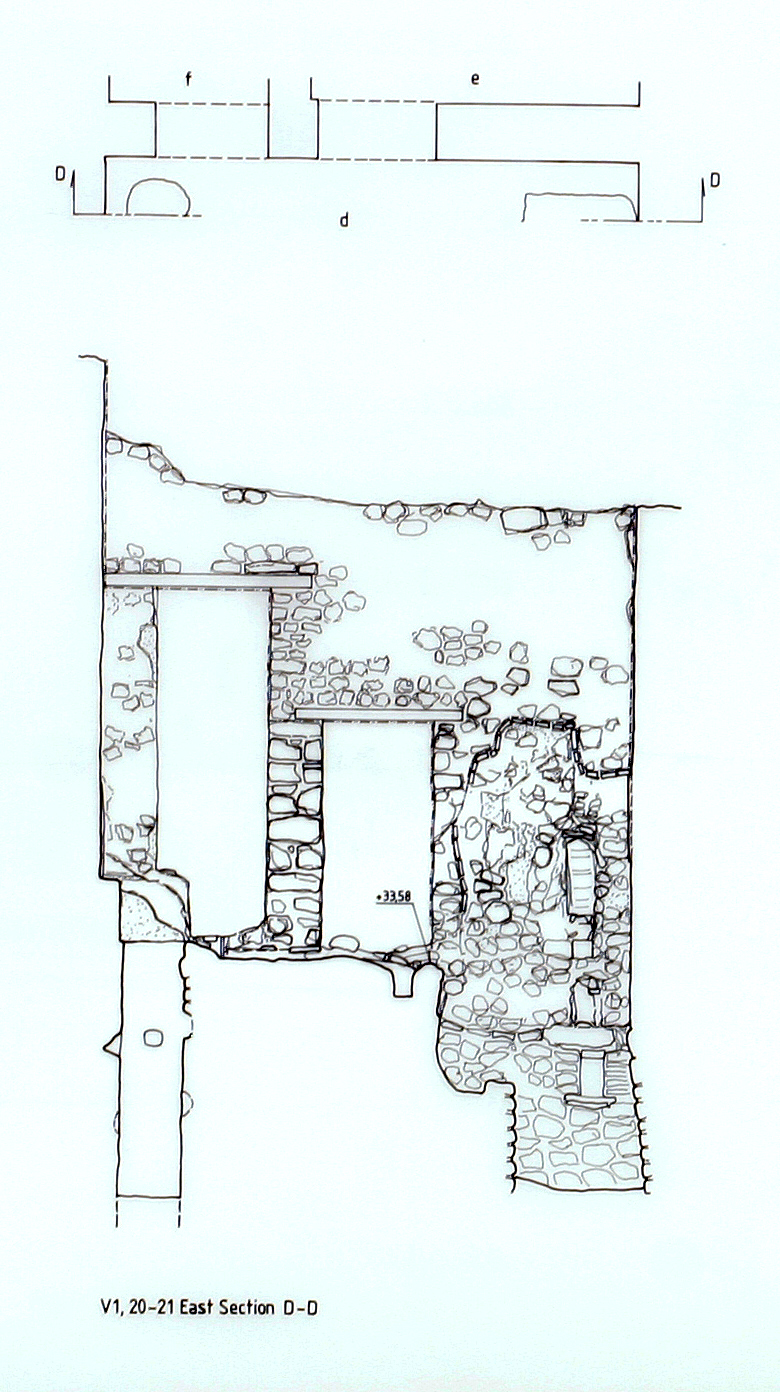Room d
Description
Henrik Boman & Monica Nilsson
Room d connects with four other rooms, i.e. b and c to the west, and e and f to the east. Since room f functioned as light shaft, this doorway is of considerable height. Room d served as both kitchen and lavatory.
Several installations were found in room d. The most conspicious is the cistern in the NE corner which has a superstructure standing 0.40 m high. Cuttings of both inlets and footholds are seen and at floor level is an outlet into a covered conduit that passes by the entrance to room f and then runs diagonally through the room before it enters corridor c.
In the SE corner are the remains of a latrine. Except for some cuttings in the wall, numerous finds of iron nails and pieces of large tiles, nothing of the superstructure remains. The cess pit, however, was intact. The partly preserved vertical terracotta pipe in the E wall ends in the same cess pit. This suggests that the upper floor was also equipped with a latrine.
Mau had located an oven along the N wall. No structure could now be identified in this area, but the soil was rich in charcoal. A low platform, now completely missing, had also been noted by Mau next to the W wall.



