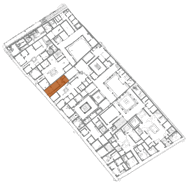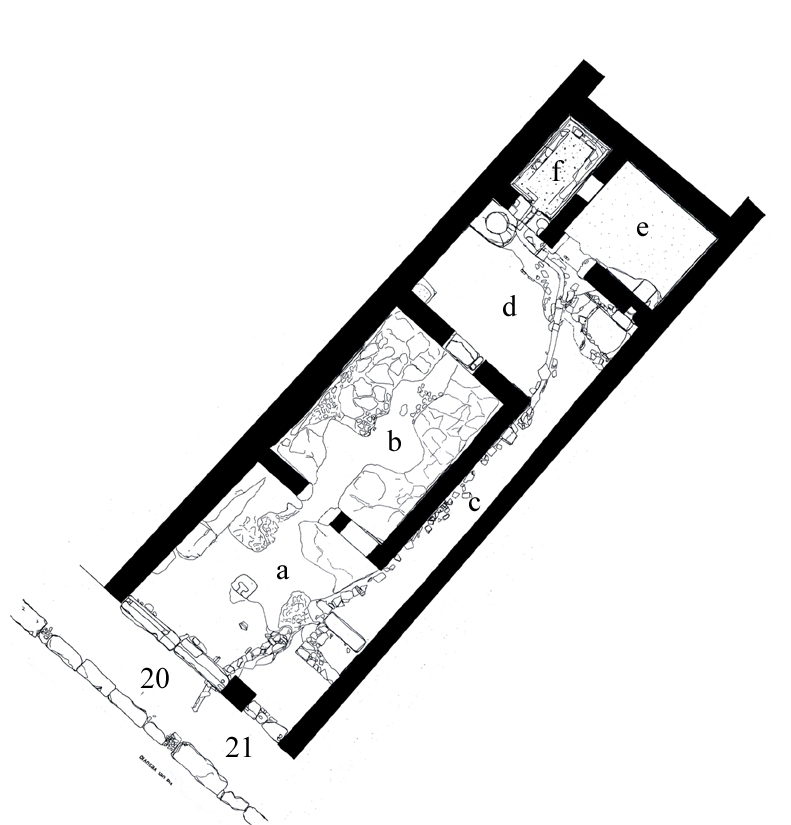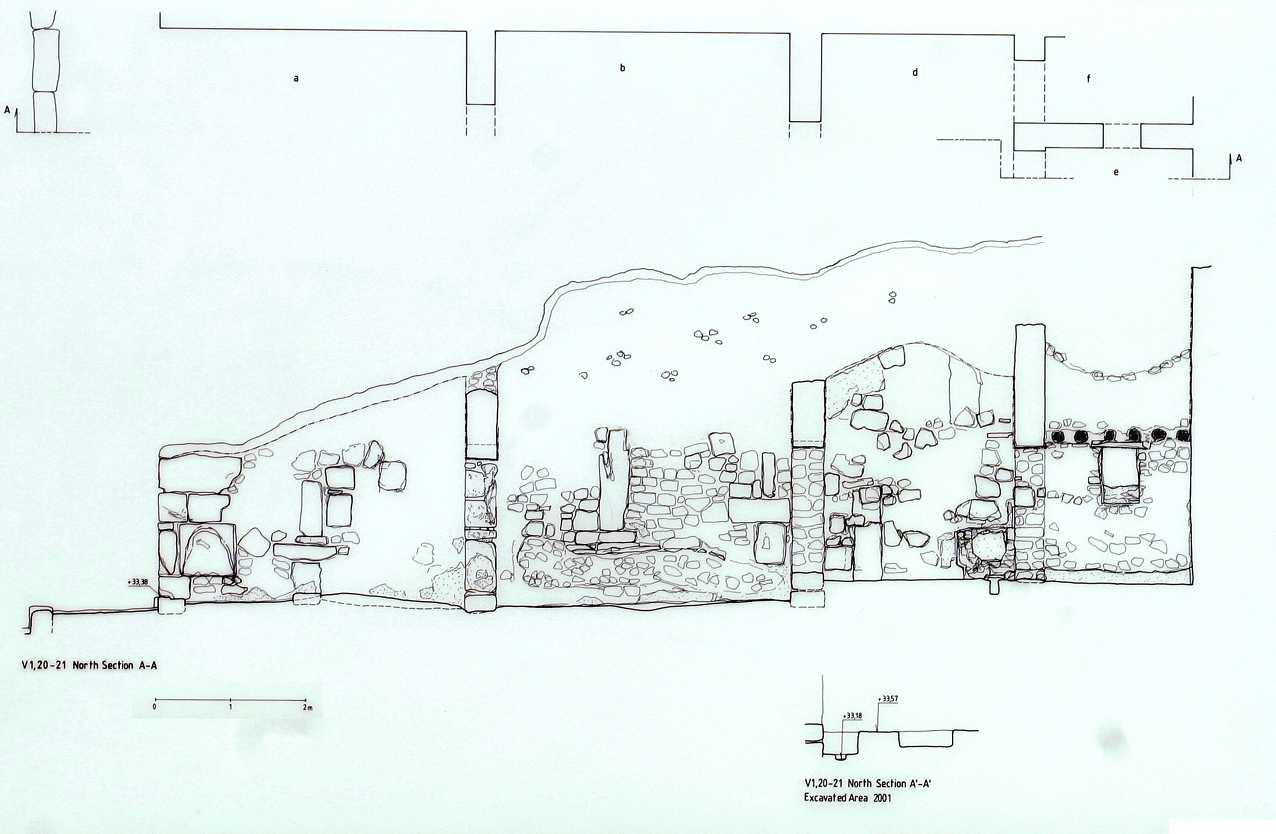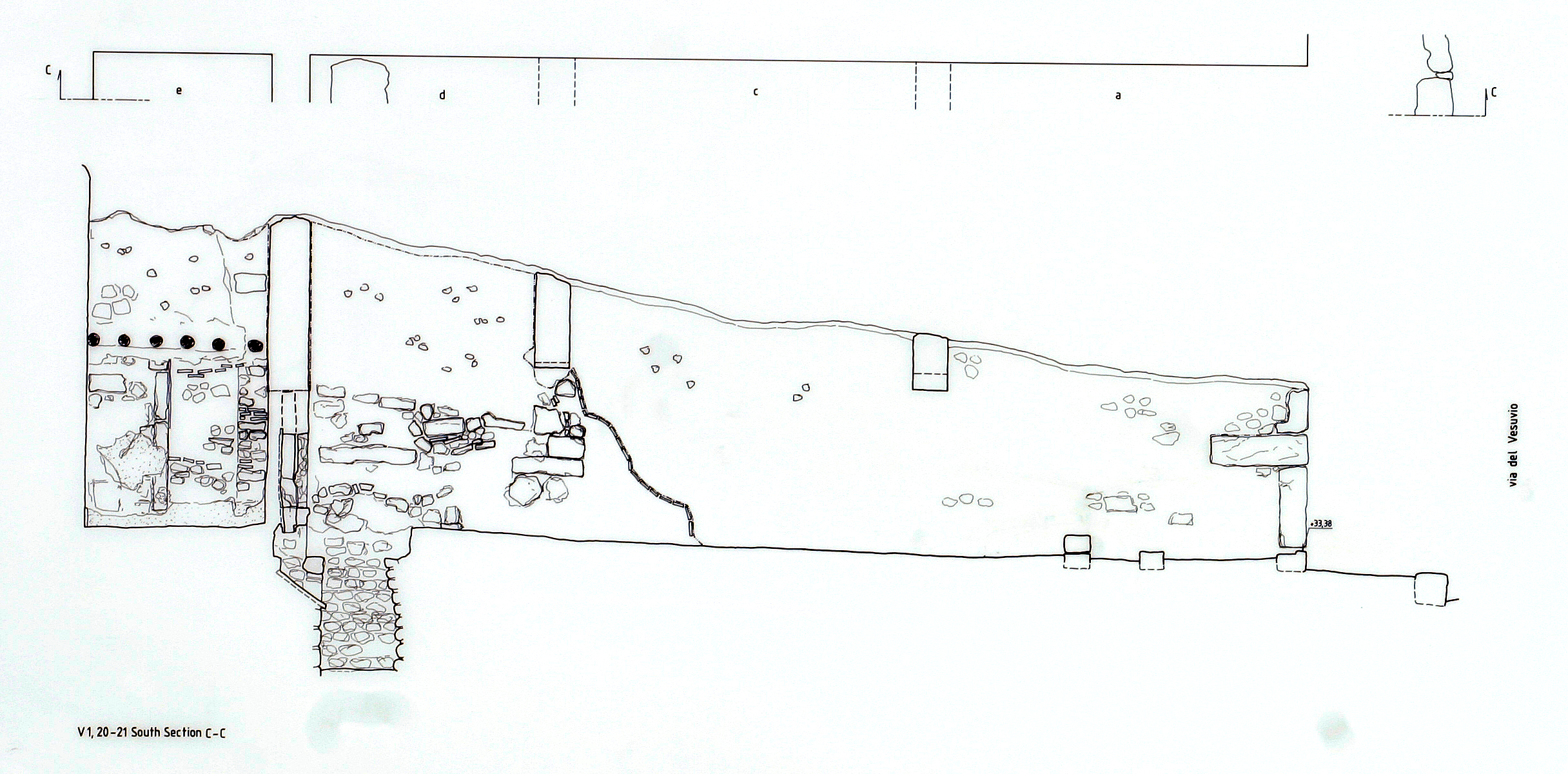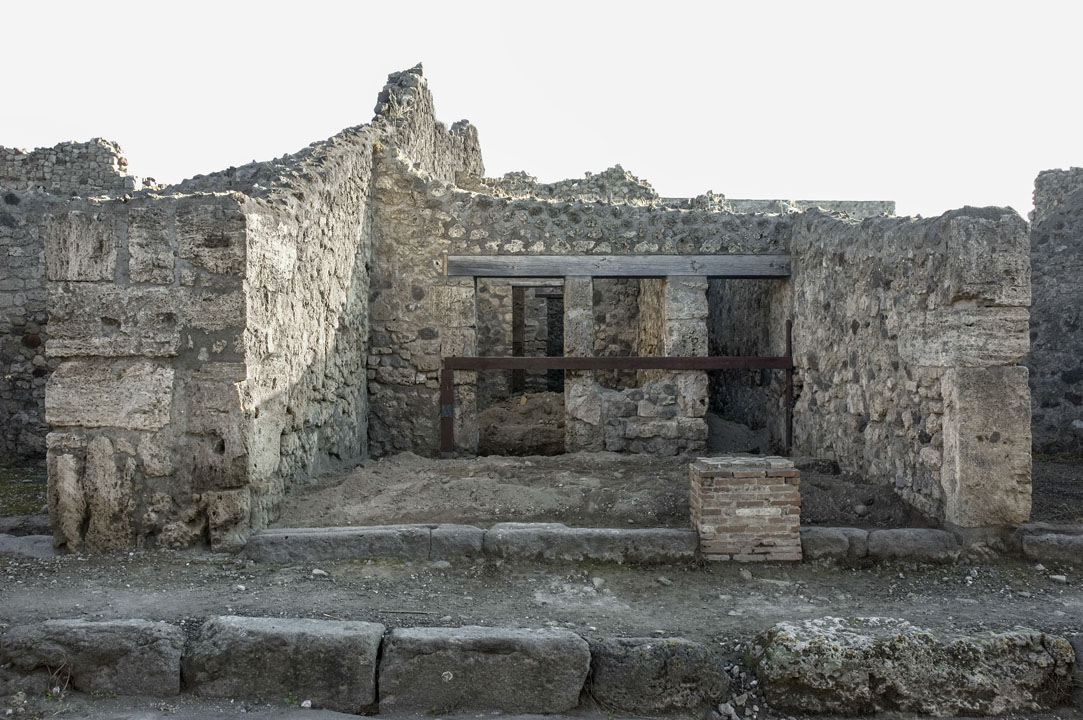V 1,20-21 Taberna
Description
Henrik Boman & Monica Nilsson
Taberna V 1,20-21 is situated between the main entrances of Casa degli Epigrammi greci (V 1,18) and the North House of Casa di L. Caecilius Iucundus (V 1, 23) and their affiliated one-room tabernae (V 1,19 & 22). The taberna contains six rooms, not counting the possible division of the front room (a) between the two entrances 20 and 21.
Entrance 20 is a wide doorway with a threshold for wooden shutters; 21 is a narrow opening facing the base of a staircase. Room a was accessible from both entrances.
From room a it is possible to walk into room b as well as corridor c (under the staircase) and both of these lead to room d in the rear area of the building. Room d is the combined kitchen and lavatory of the house, with a cistern in the NE corner and a cess pit in the SE corner. Along the eastern wall of room d are two doorways. The southern one is the entrance to room e, which has preserved beam holes on the northern, eastern and southern walls at a height slightly over 2 m. The beam holes, however, heavily restored, are evidence of an upper floor extending over all rooms in the taberna, with one exception. The walls of room f is preserved to a height of more than 4 m. The preserved wall plaster indicates that there was definitely not an upper floor in this room. It is accessed from room d through a high opening with a high threshold. It also has a thick cocciopesto floor surrounded on all four sides by an open drain that connects with both the cistern in room d and a drain under the floor that runs towards the street. It has a window with slanting frame towards room e. Consequently, room f was open to the sky and functioned as light shaft for the other rooms at the back of the house.
Room e has a walled up doorway into the atrium of the North House of Casa di L. Caecilius Iucundus. Room f has two closed windows, one into the atrium of Casa degli Epigrammi greci, the other into room k in the North House of Casa di L. Caecilius Iucundus. Thus, it would appear that in some earlier phase of the taberna, it was related to both of the flanking atrium houses.
The taberna was investigated by the Swedish Pompeii Project in 2001.

