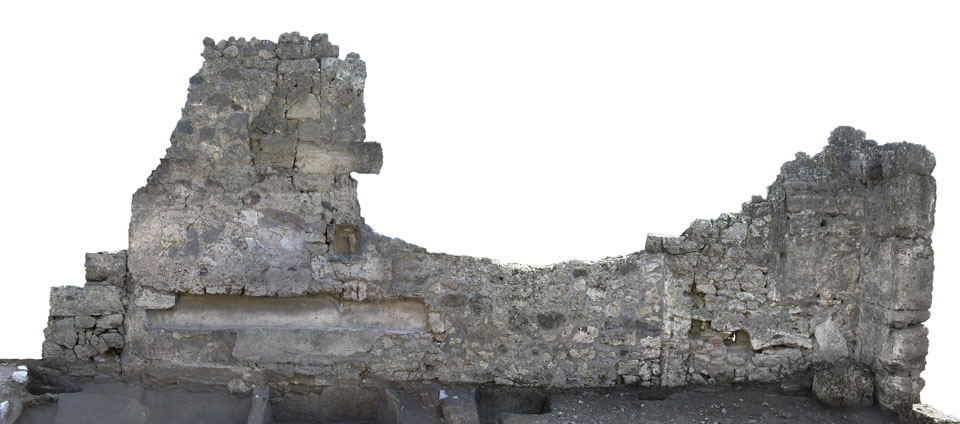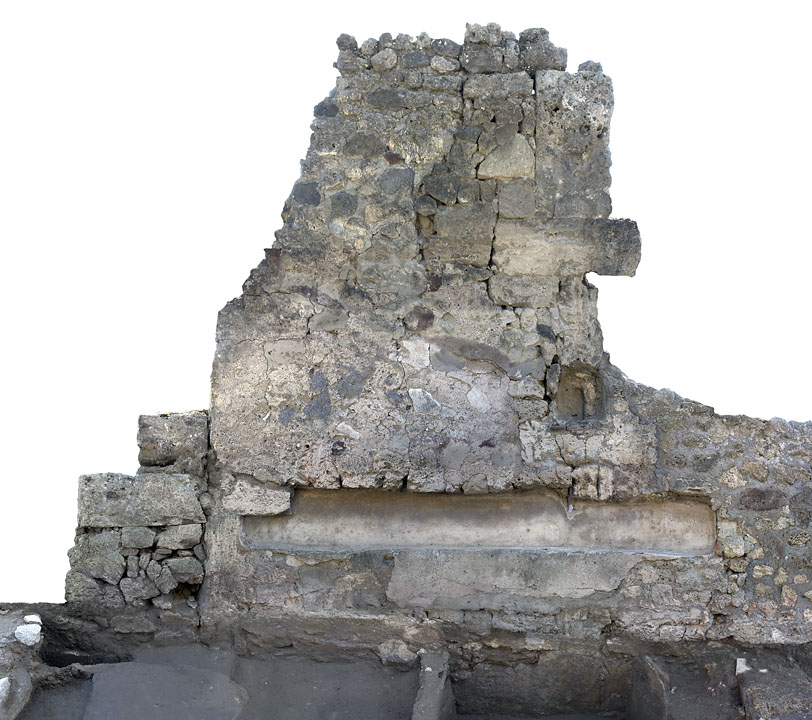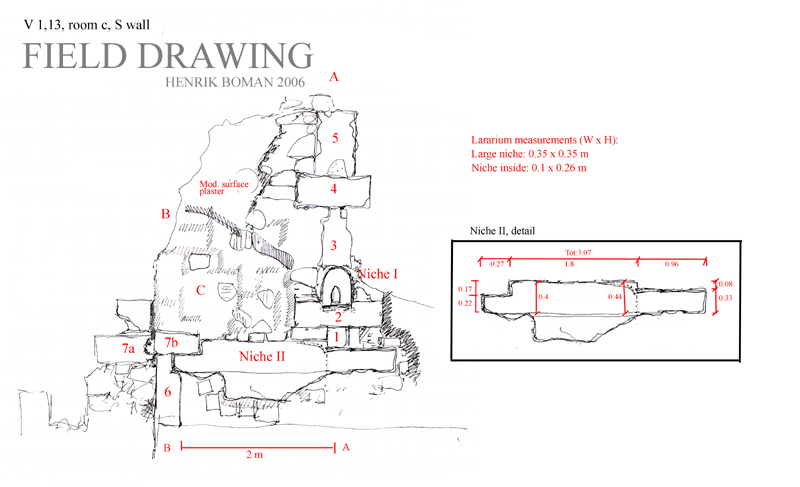South Wall
Description
Henrik Boman & Monika Nilsson
The wall shows significant traces of opus africanum. Two orthostat structures (A1-5-B1-2) are preserved in the masonry, with several features connected to ancient repairs and rebuilding phases, as well as modern reconstructions and restorations. The wall runs from room a into room c without a doorframe or any other significant features marking the transition from one room to another.
The wall is badly damaged in the western area, corresponding to the area in room a which has been richly applied with modern mortar,
In the wall we find two niches, of which one is a lararium. The lararium niche is cut in the A structure. The other is a large, oblong niche with an irregular shape and it is located c. 0.6m above floor level. The irregular shape and the low placing on the wall might indicate that the niche originates from an earlier phase of the building, when rooms b and c constituted one spatial unit.



