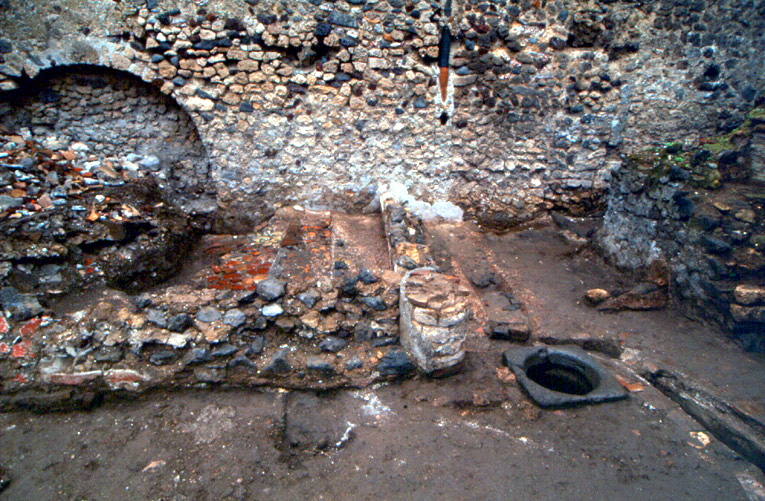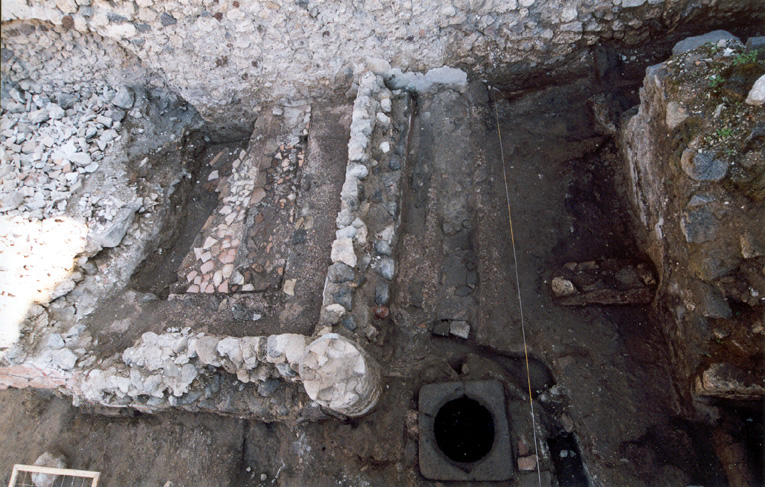Water conduits (constructed)
Description
Henrik Boman & Monika Nilsson
The viridarium was drained by water conduits running along the S and W interior sides. In the SW corner a terracotta pipe leads the water through the pluteus into the cistern in the ambulatorium. However, the water system on the S side has several additional features and a more complex design. On the inner side of the S conduit, yet another conduit was constructed at a slightly higher level. The two parallel conduits are constructed in the same way, i.e. in opus incertum with a coating of pottery pieces for the cocciopesto layer. Attached to the N side of these conduits is a low triangular shaped bench, originally covered with cocciopesto. The purpose of the two conduits is presumably connected to a new roof structure in the area, resulting in the need of a wider conduit for the collection of rain water.
The paving of the S and W conduits closest to the pluteus bounds to the plaster on the inner side of the pluteus, meaning that they were constructed contemporaneously. The two southern conduits and the bench do not bound to each other, which indicates that they were presumably constructed at different occasions.
The northern area of the viridarium and ambulatory was severely damaged by one of the bombs dropped in 1943. The energy of the blast moved the pluteus with the W water conduit c. 0.2m to the east.
In the southern ambulatory the remains of an earlier water conduit were discovered. The conduit was presumably connected to a vertical terracotta pipe visible in the east wall. The preserved late plaster on the E wall still covers the area where the pipe must have met up with the earlier water conduit, so it has not been possible to establish the exact relationship between these features. The conduit makes a straight line for the cistern, but then turns to the south of it and continues out of the room.
The conduit went out of use at a late stage in the building history of the house. It was barred with stones and clay mortar, probably at the time when the colonnade and pluteus were constructed. The earlier water conduit might have been the border of the rear open area of the house, so the garden was presumably larger in its early phase.


