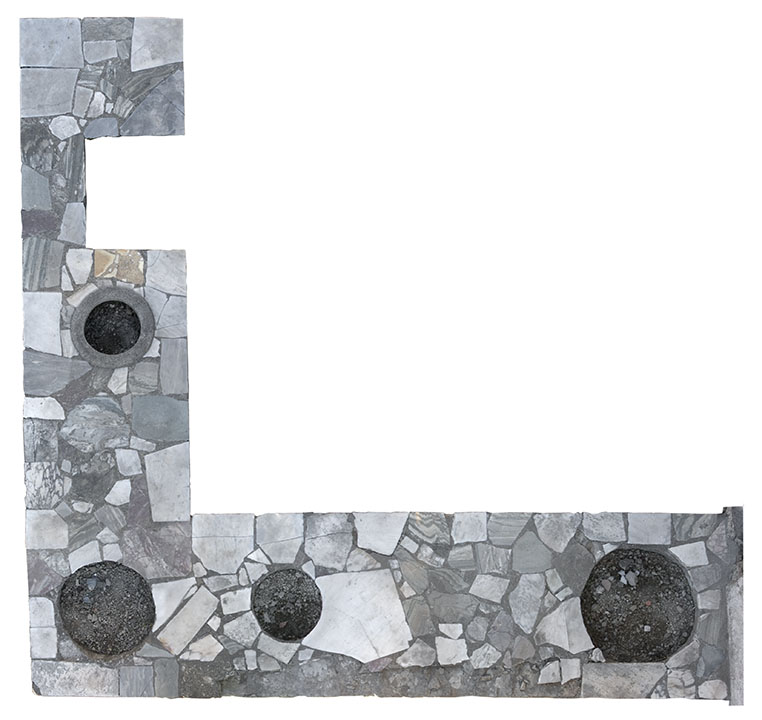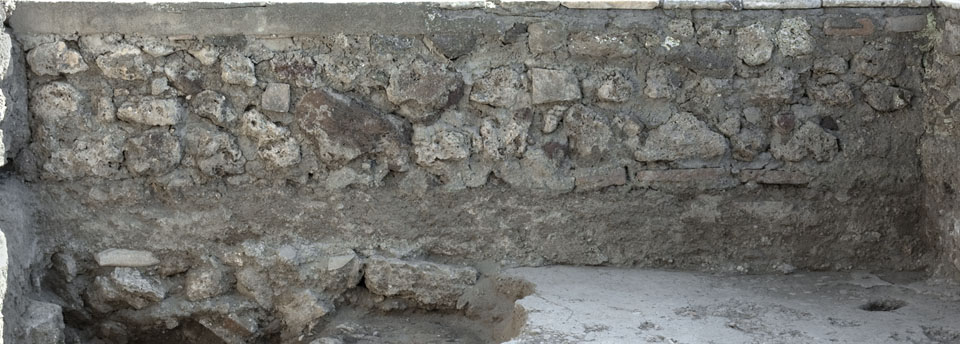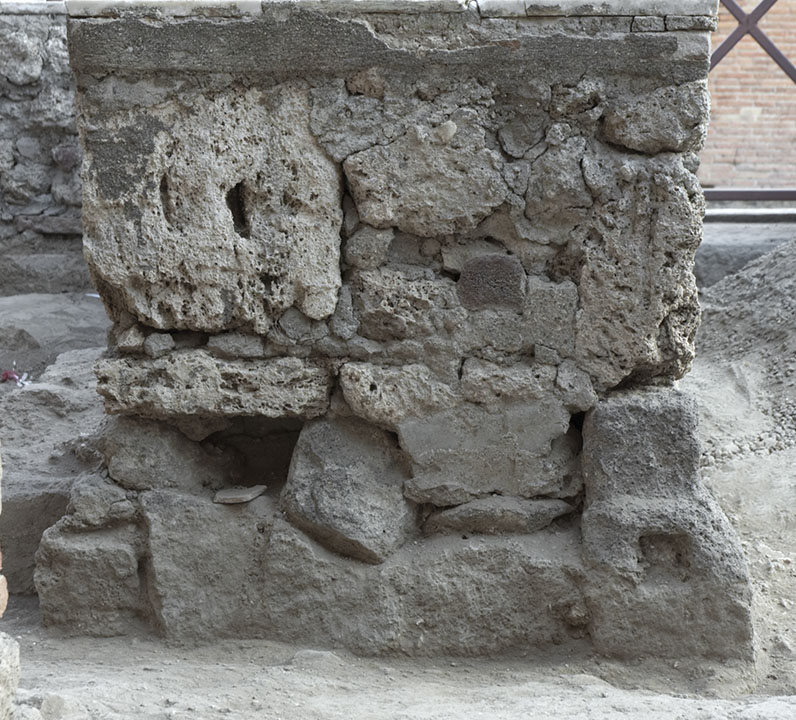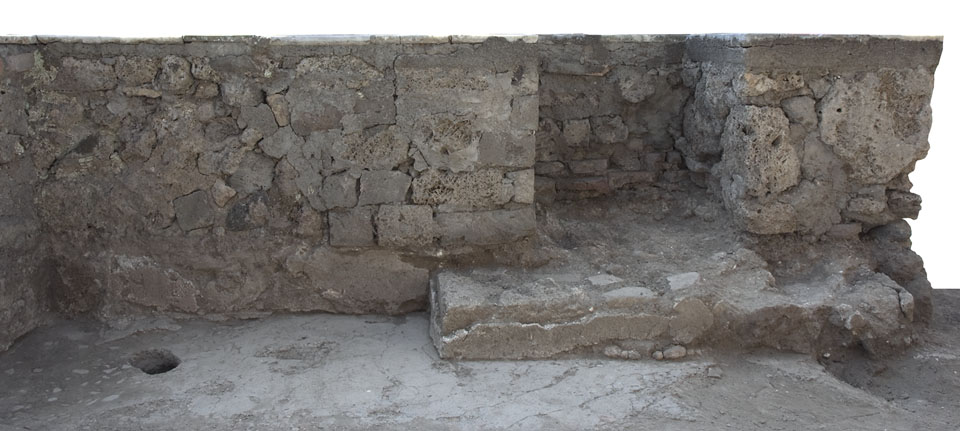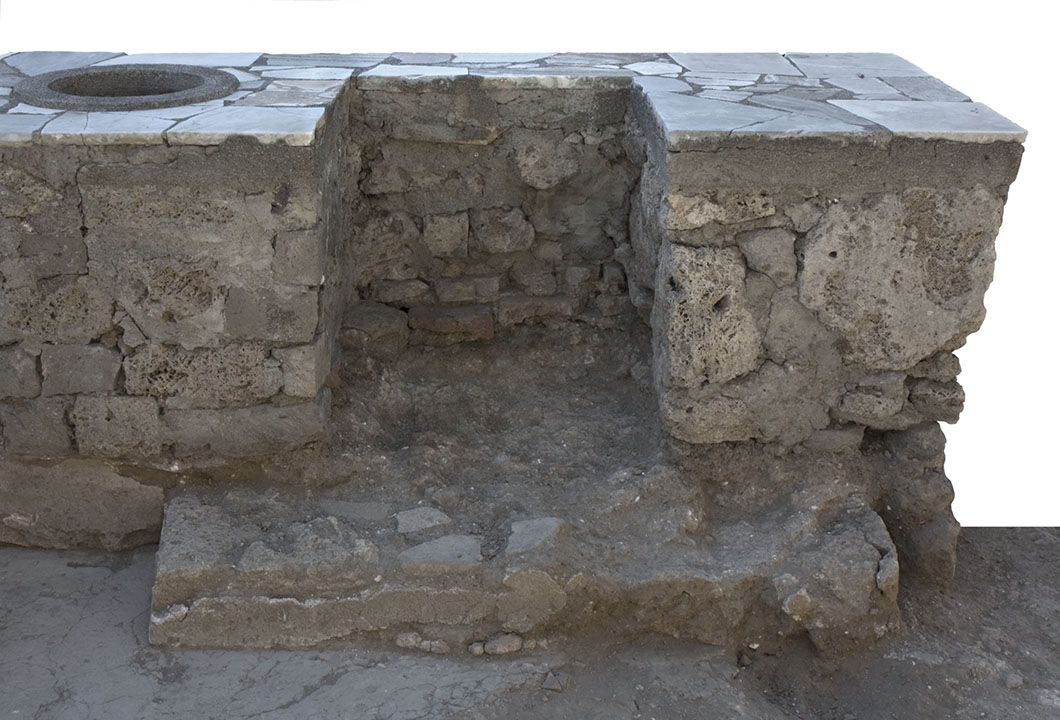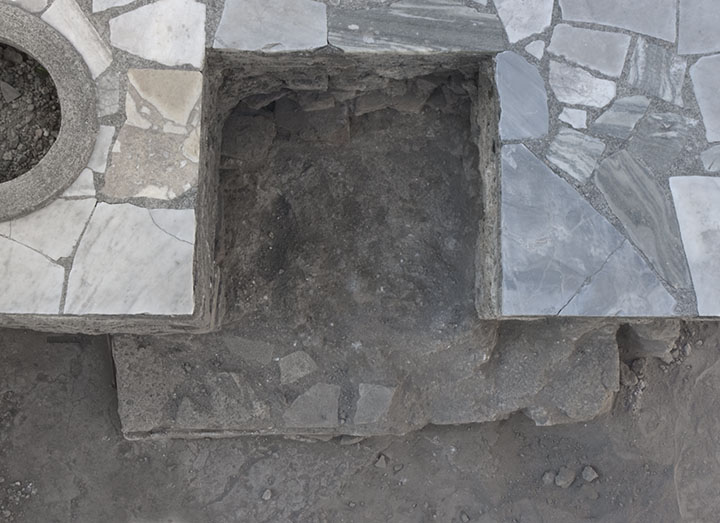Counter
Description
Henrik Boman
The L-shaped counter in room 1 is placed close to the door to Via di Nola, leaving space for entering the room to the west. Towards Via del Vesuvio, the counter is retracted c. 3 m from the door, creating a space in front of the counter. Access to room 7 is granted from this space in front of the counter, to reach room 2 and 6, you had to pass behind the counter.
The counter built against the E wall, abutting directly to the (white) plaster on the wall - modern concrete is applied directly to the gap between the structure and the ancient plaster leaving no space to confirm the original relation between counter and wall plaster.
Height at present (2011-09-07) 0.51 m, the surface is in almost perfect level, an indication for the recent restoration. The top surface is covered with marble fragments, all more or less broken pieces of different kinds of marble. There are no traces of any decoration (marble or plaster) on the sides of the counter.
The counter is today in a dilapidating condition. Modern mending and material extensive, and the original design of the counter is not possible to establish with certainty. Modern concrete from the reconstruction of the top surface is extending down c. 0.1 m on all sides, and there is modern mortar in-between the stones on the sides.
The counter has counter with four large vessel, all reconstructed in modern concrete (only the vessel in the northern arm have preserved terracotta still visible inside). All vessels are filled with some kind of debris, mainly lapilli. Due to the condition of the remains, we were not able to empty the vessels. Depth of vessels is assumed to correspond to the height of the counter, approx. 0.5 m.
At the western part of the counter there is a square shaped niche with a lower platform extending slightly outside the inner edge of the counter. As the rest o fthe counter, these remains are in bad condition, but the general layout is consistent with a small oven or hearth for serving hot meals.
The material in the stone work is mainly lime stone, a few larger lime stone blocks (north, and northern west side), reused tufa blocks, and some fragmented bricks/tiles. Most significant feature is a in the NW corner a cut lava block is found in the corner, extending below present floor surface. The block got a box shaped upper cutting, with a more swelling lover part with still a further cutting for a small support or beam, facing to the N.
The cut upper part has minor cuttings that looks like something could have been attached to it: The location of this stone at the corner were you pass into room 7, or behind the counter makes it possible that this actually is the remains of some kind of closure, gate or smaller obstacle to control the access to the rear of the taberna.
This important feature of the front room, as well as of the interpretation of the establishment as a taberna/termopolium, is not shown in Overbecks plan, though drawn later in both CTP and PPM. If we can draw any clues from this is still not sure, though we have to have in mind the reconstructions made to the counter in V 1,13, room a. Time line for the restoration ought to be between Overbeck and CTP/PPM.

