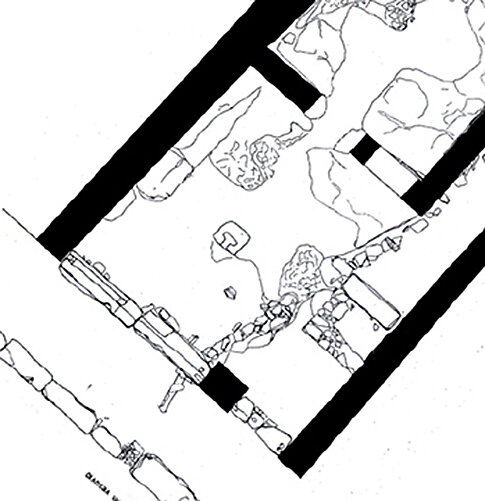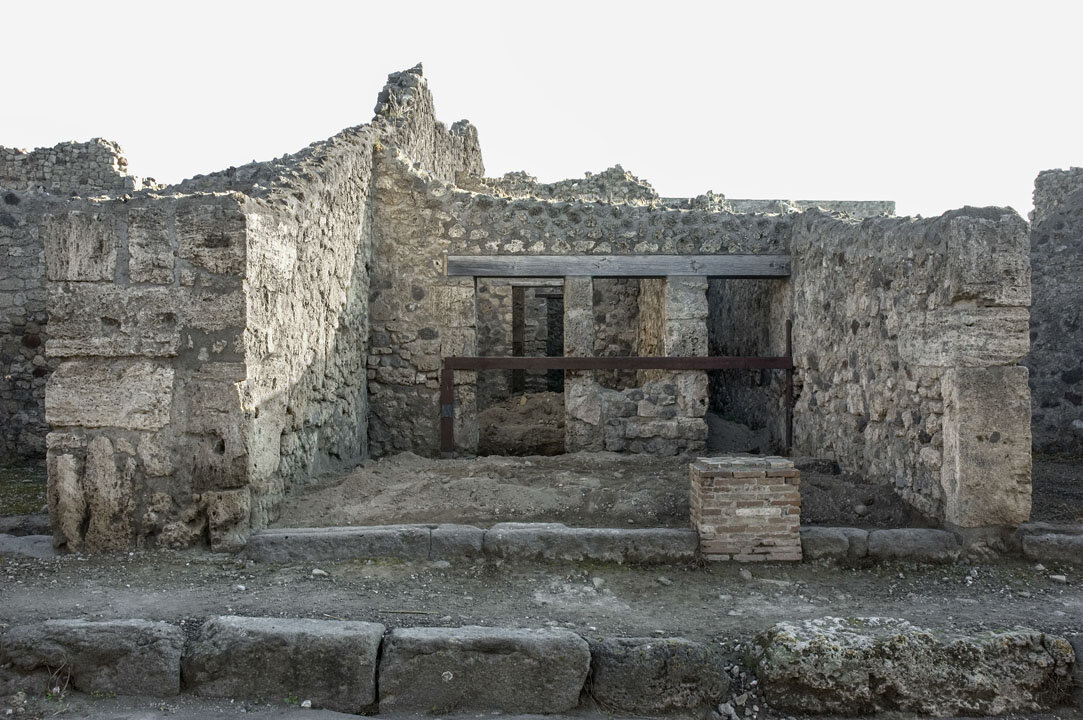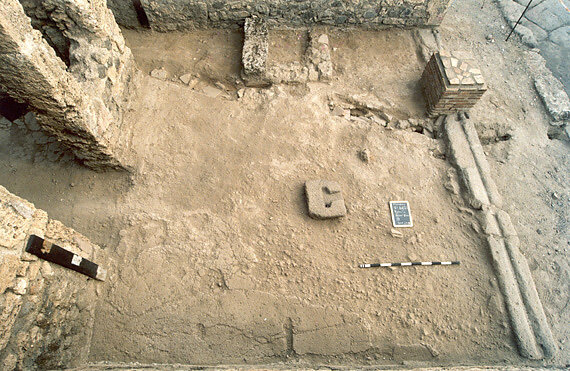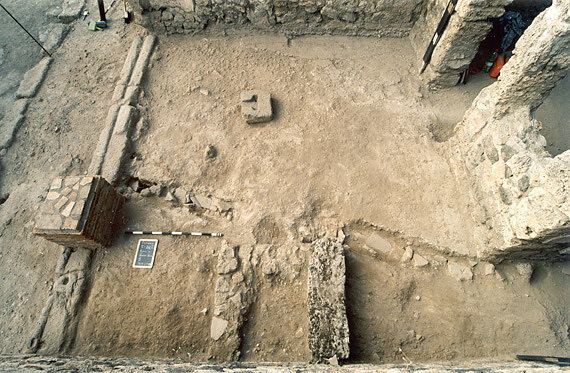V 1,21 Upper floor apartment
Thomas Staub
V 1,21: apartment over taberna V 1,20. That this apartment was autonomous from V 1,20 is indicated by the thresholds of the two entities: the threshold towards the taberna shows the typical two-parted design of shop or workshop threshold with one broader part with a groove for the insertion of boards for closing the shop and a more narrow part (here on the south side, 0.85 m wide) with cavities for the use of a „normal“ house door, opening towards and lockable from the inside, allowing passage for the proprietor even when the shop was closed. Separated from the first threshold by a pier of bricks (0.65 m wide) comes a separate threshold in entrance V 1,21 (0.9 m wide), serving a double-leafed door opening inwards, again with locking devices from the inside. At approx. 1.1 m from the threshold the base for a staircase has been observed (0.95 m deep). Even if no partition wall separates the area between the pier and the base itself from room a, it seems most plausible that there existed one in antiquity, either of wood or in opus a canuccia of which no remains survived the eruption or the excavation. (See description of V 1,12 and the reconstructed wall in the kitchen area of the Casa di Giulio Polibio (IX 13,1-3) and F. Pirson, Mietwohnungen in Pompeji und Herkulaneum, München, 1999., 213). The extension of this apartment cannot be determined anymore, since none of the interior walls, which must have carried the beams of the upper floor, are preserved to a sufficient height. Only in the easternmost room (e) the north and south walls have beam holes. The adjacent room f probably served as a water collector and an open light shaft for the rear part of the house and would therefor of course not have had an upper floor. In one earlier report (Viola 1879, 28) another base for a staircase is reported for the kitchen d, which could mean that the upper floor in the easternmost part did not belong to the separate apartment but to the taberna. But since absolutely no remains could be detected of such a feature during our detailed examination and it neither is reported by Mau (BdI 1877, 17f) the former existence of this second staircase is at least dubitable. It could also represent a remain of an older internal stair, later replaced by the front stairs. The existence of an upper floor latrina, as indicated by the terracotta down pipe integrated into the e wall and emptying into the cess pit related to the nearly totally lost latrina of the ground floor also hints at this area to have been a separate upper store apartment.





