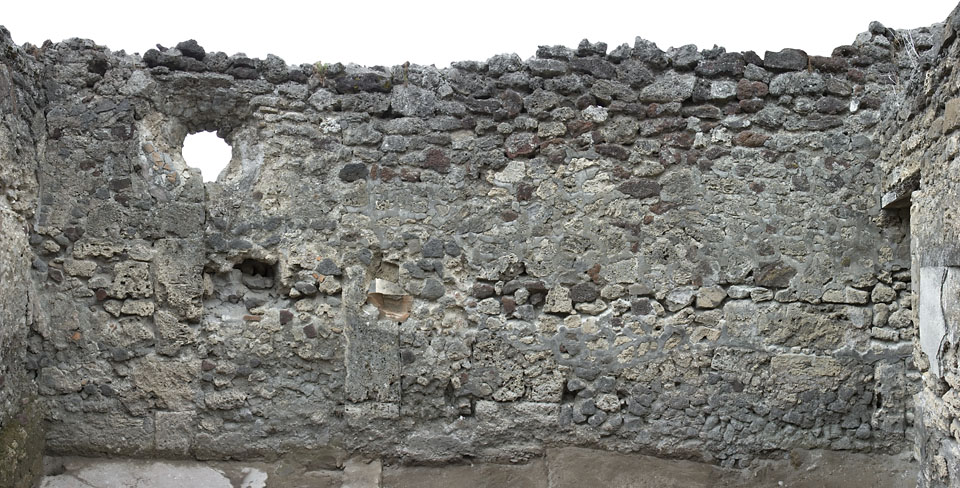West Wall
Description
Thomas Staub
W wall: width 6.65 m, max. preserved height 3.20 m (at north-west corner). In the southernmost part of the wall, the lowest part is made up by a mixed opus incertum (mainly Sarno stone and lava), partly covered by plaster with inserted ceramic shards, and partly covered by modern concrete on top of a laying Sarno stone block (0.70 x 0.30 m). From 0.90 m height, a 0.60 m high zone consists of Sarno stone blocks (max. 0.25 x 0.30 m), with some pieces of cruma and a spolias from a pavement. Above this, the wall consists of opus incertum of mainly lava and some cruma, set into reddish mortar. The uppermost part is a modern reconstruction.
At 0.90 m from the south-west corner, a row of Sarno stone blocks makes up a standing frame, eventually of a later closed door. The dimensions are, from bottom to top: 0.30 x 0.40 m, 0.50 x 0.45 m, 0.40 x 0.95 m, this last one with a chamfered off (for 0.05 x 0.05 m) south corner, and with plaster on both its northern and southern sides leading into the wall. Even the next one, 0.40 x 0.70 m, shows remains of plaster leading into the wall on its northern side. At this block, a round window opens up to the peristyle, which tapers towards the garden (diam. 1.00 m in room e, 0.45 m in peristyle b). The sides of this window are partly covered with plaster with inserted ceramic shards. The upper part of the window frame seems to consist of opus incertum, partly covered with modern concrete. The uppermost zone of the wall is a modern repair.
The following section of the wall is ca. 1.20 m wide and consists up to 2.60 m height of mixed opus incertum of Sarno stone, lava, cruma, plaster spoil and a reused Sarno stone block (0.10 x 0.40 m), with its southern side covered with plaster leading into the wall. The area above is made up of slightly larger blocks (max. 0.30 x 0.15 m) in a probably modern reconstruction. To the north of this section, once more, some Sarno stone blocks seem to form a frame. The bottom one is 0.40 x 0.50 m, the following stander 0.40 x 1.15 m large, and this, once again, with plaster on its southern and northern sides leading into the wall. The layer of plaster on the southern side continues as well over the southern side of the following small block (0.10 x 0.10 m). Thus, it is possible; that the 1.20 m wide zone, filled with mixed opus incertum, is the filling up of an earlier door connecting room e with the peristyle b. Only the layers of plaster on the other two sides seem to contradict this interpretation, and hint instead towards the interpretation that these blocks are reused in their current position. The washbasin at the east wall of the peristyle is placed into the standing block, described above. Above the uppermost Sarno stone block, the wall is made up by Sarno stone and cruma (0.20 x 0.15 m), in modern concrete. Above 2.00 - 2.20 m height, the wall is reconstructed in modern times from here on to the north-west corner.
To the north of the standing block, there is a 0.65 m wide zone, which is made up of opus incertum with cruma, Sarno stone, lava and spoils of cocciopesto pavement, set into a yellowish mortar. After this, three Sarno stone blocks are visible, the lowest one 0.65 x 0.15 m, on top of which the other two are standing, the southern one 0.35 x 0.60 m and the northern one 0.30 m wide, repaired at the top. The south side of the bottom and the southern blocks are once again covered by plaster that leads into the wall. To the north of these blocks, the lower part of the wall is made of lava-incertum with some Sarno stone and cruma, at least partly set into reddish mortar. In the northernmost part, some Sarno stone blocks are laying in this incertum (1.30 x 0.35 m and 0.50 x 0.40 m). The doorframe to room d is, at the bottom, made of one standing Sarno stone block (0.20 x 0.60 m) and above this of smaller Sarno stone and cruma pieces (max. 0.20 x 0.15 m), the uppermost part covered by modern concrete.

