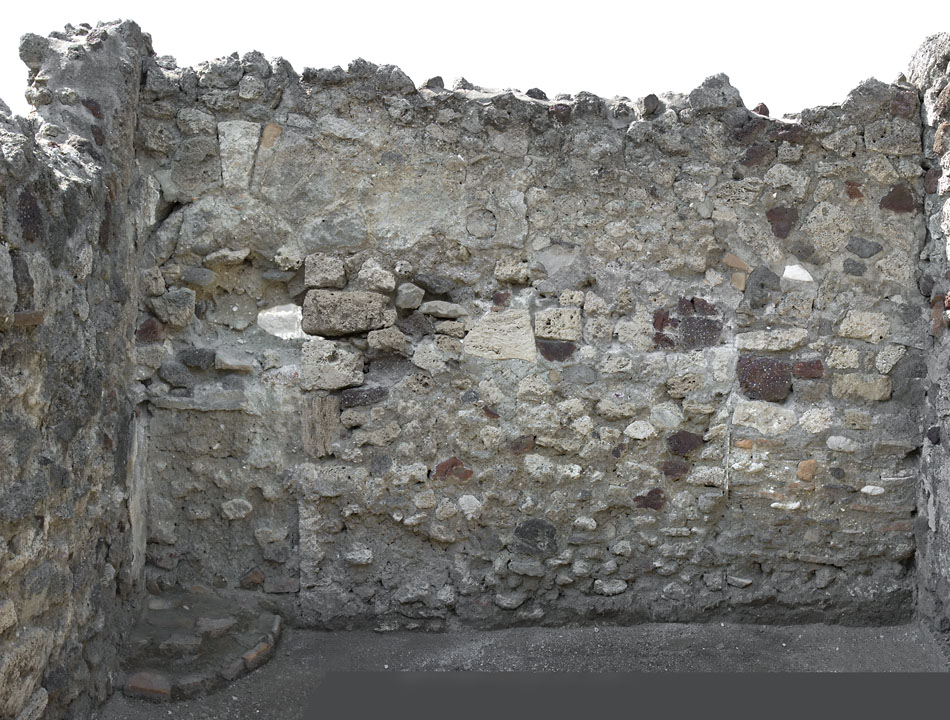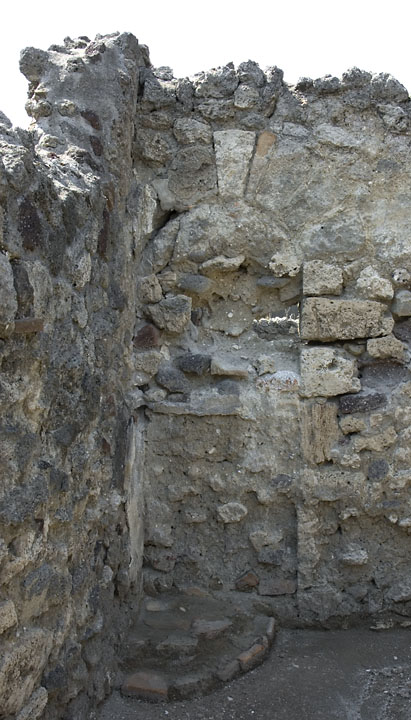North Wall
Description
Thomas Staub
N wall: width 3.35 m, max. preserved height 2.40 m. The wall is constructed of a mixed opus incertum of Sarno stone, cruma, lava, pieces of roof-tiles and spolias of pavements, set into greyish-yellow mortar, in parts covered by modern concrete. At 1.40 m from north-west corner, in 1.65 m height, a round opening (diam. 0.13 m), covered with plaster on its inner sides, has been filled in a second phase. At both corner, former doors have been filled up as well. The one in the north-west corner was 1.85 m high and 0.70 m wide, and was crowned by a vault, made of trapezoid blocks of Sarno stone and one brick, height 0.30 m and width 0.10-20 m. The material used for the filling up consists of lava, Sarno stone, cruma, pieces of brick, spoils of pavements and plaster, slightly over fist large in size. The coronation of the one in the north-east corner is not determinable any more, since this area shows modern repairs. It was 0.84 m wide and is preserved until 1.30 m height. The filling material, in the lower part laid out in rows, consists of mainly pieces of bricks and spoils of plaster in the rows and small blocks of Sarno stone and cruma (max. 0.20 x 0.15 m), set into a greyish-yellow mortar.


