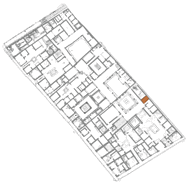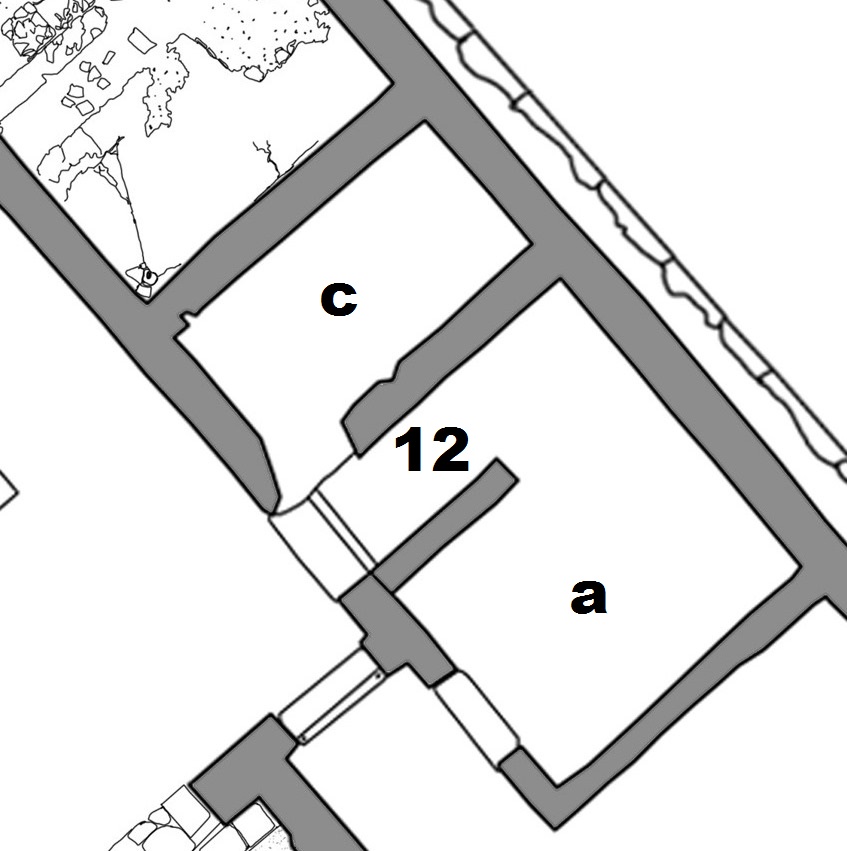Room c
Description
Thomas Staub
This room is situated between the peristyle and the eastern external wall of the house, with the entrance through room 12. It has a 0.75 m higher floor level than the adjacent rooms. In the northwestern corner of the room there is a 0.55-m-wide and 0.15-m-high masonry feature formed as a circle section in outline. It could have been the base of a wooden table or lower remains of a masonry-working bench. The room itself shows evidence of one or several renovation phases, since two later blocked-off doors, the westernmost crowned by an arch, are visible in the northern wall together with a small, blocked-up round window. Only faint remains of colour can be observed in the northwestern corner, where they have been preserved behind the rounded base of the presumed table or workbench, which is placed on top of a cocciopesto pavement. These decorations might belong to an earlier phase, since they were covered by the workbench. In that assumed earlier period, this room probably had another, more residential or representative function. In an early phase Room c together with room 12 might have served as some kind of oecus or something similar, opening up towards the peristyle, if the partitioning wall between them belongs to a further, later phase.
This part of the house was probably excavated sometimes between 1876 and 1878, not documented.
Dimensions: 3.35 x 1.70 m = 5.70 m². Floor level is raised for 0.75 m above level of adjacent room 12.


