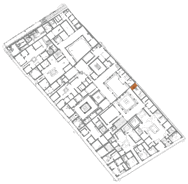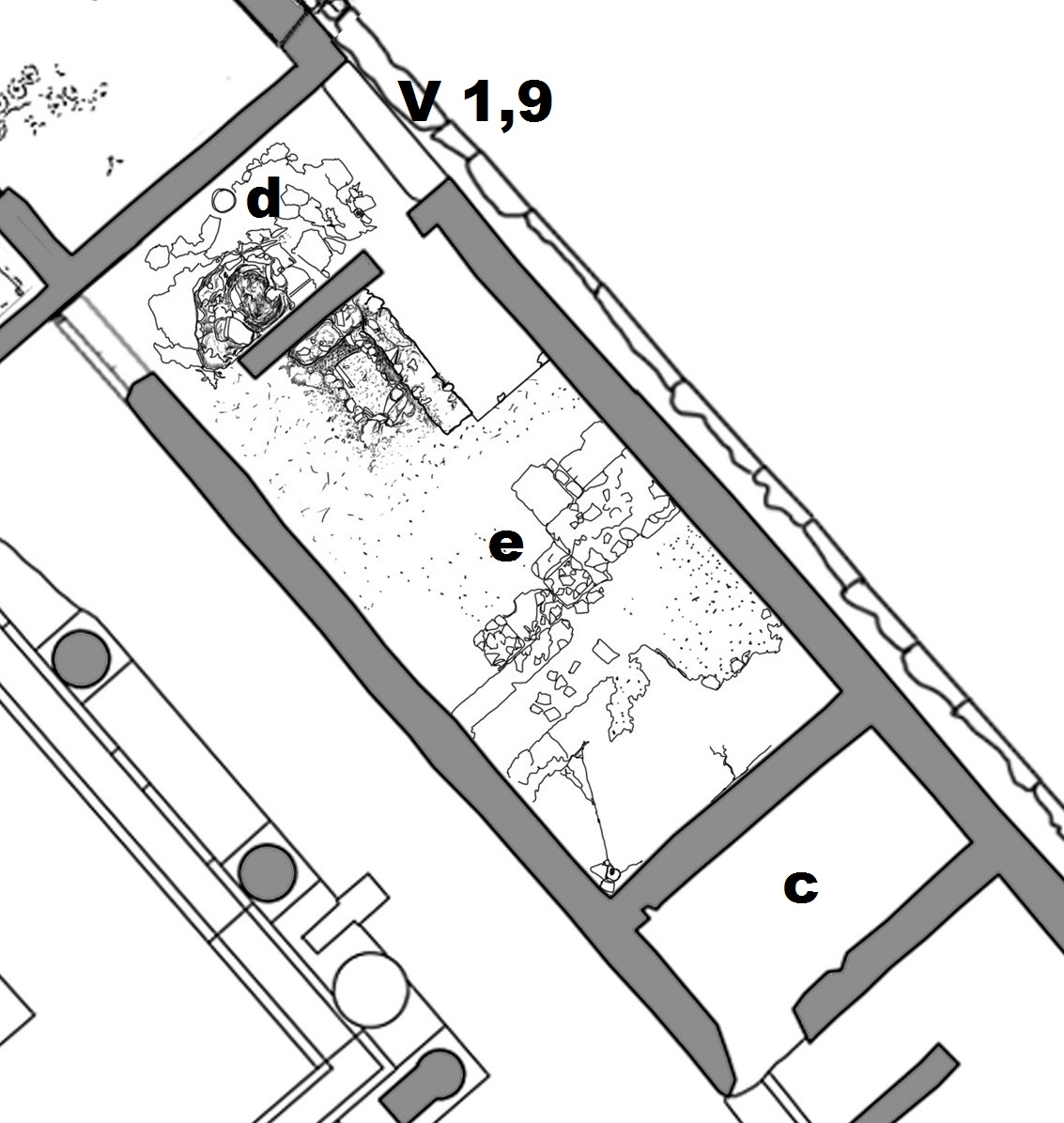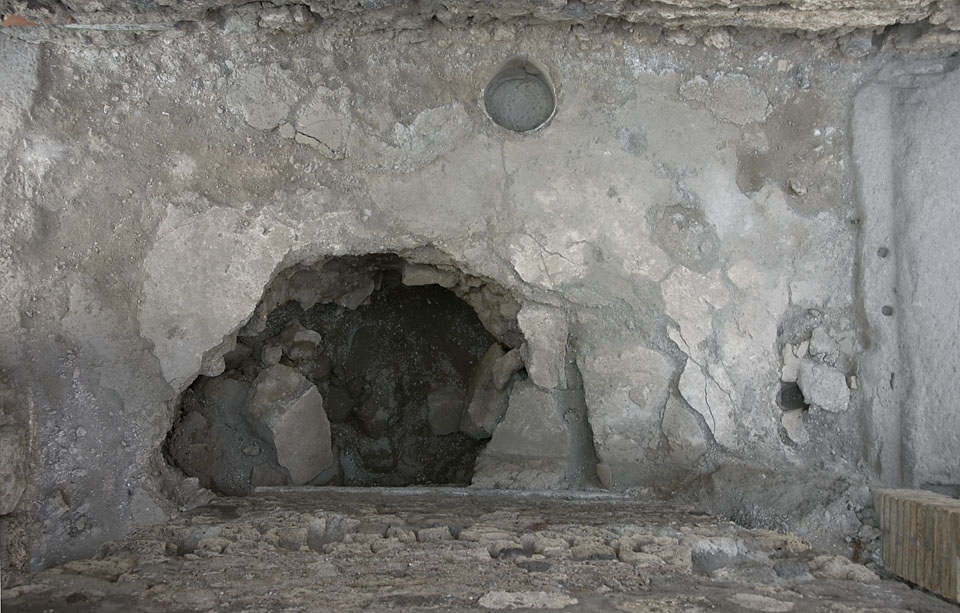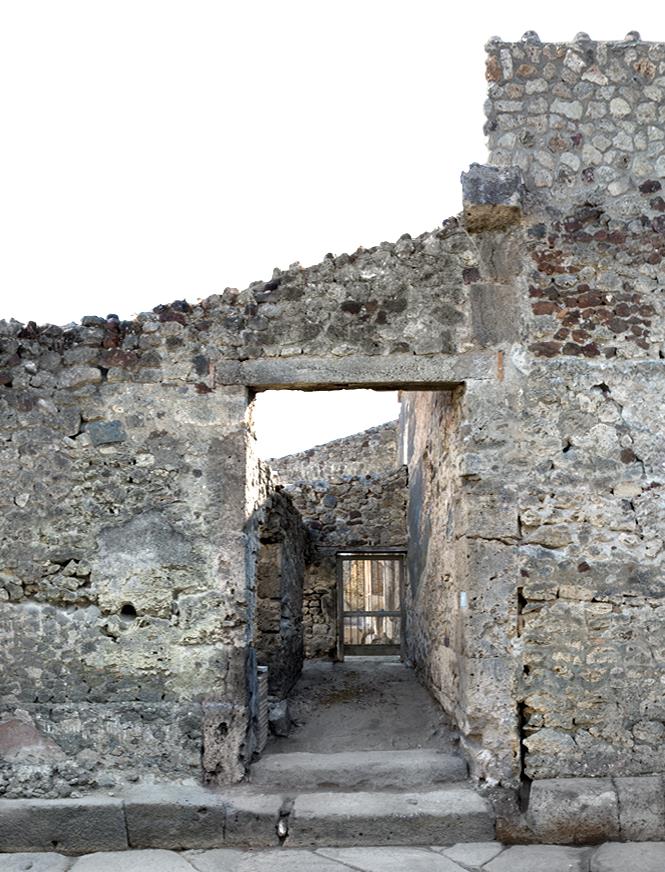Room d
Description
Thomas Staub
This room is situated in the northeastern corner of the house and served mainly as a back entrance or posticum form Vicolo di Caecilio Iucundo. Its east side is taken up by the entrance V 1,9, the west side is taken up by the doorway towards the peristyle. The areas above are modern reconstruction. Both the north wall (the partition wall towards the Casa di Caecilius Iucundus) and the south wall seem to belong to the original building phase of the house (due to the presence of the typical reddish concrete from this phase), Two doorways are placed in the south wall, the eastern one leading towards the now destroyed latest latrina of the house, the other one towards room e. Both doorways are probably (due to doorframes made of smaller sarno stone blocks) a later addition, when much of the partr of the house was largely altered.
Even the <posticum< i=""> d might be interpreted as part of the service quarters, intended not merely as a rear entrance for the servants and goods. Different features found here suggest that it had other functions as well: a lead bucket inserted into the lime cement floor up till its upper rim, the probable opening of the cesspit and a drainage channel passing underneath the threshold towards the back street. The cesspit was placed next to the south wall, extending under this wall and probably connected to the latrina in the northeastern corner of room e and the small basin just to the west of it. </posticum<>
This part of the house was probably excavated sometimes between 1876 and 1878, not documented.
Dimensions: 3.40 - 3.90 x 1.75 m = 6.40 m²




