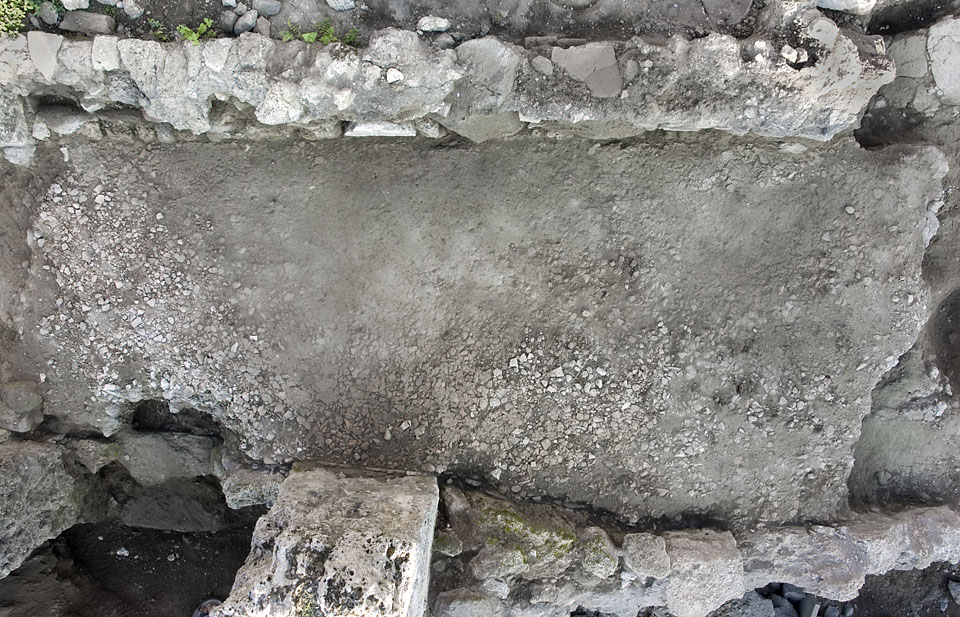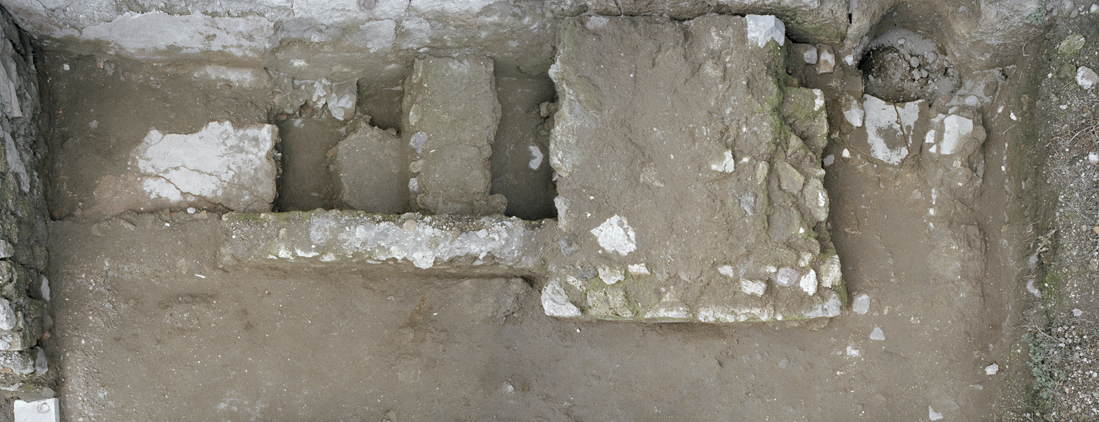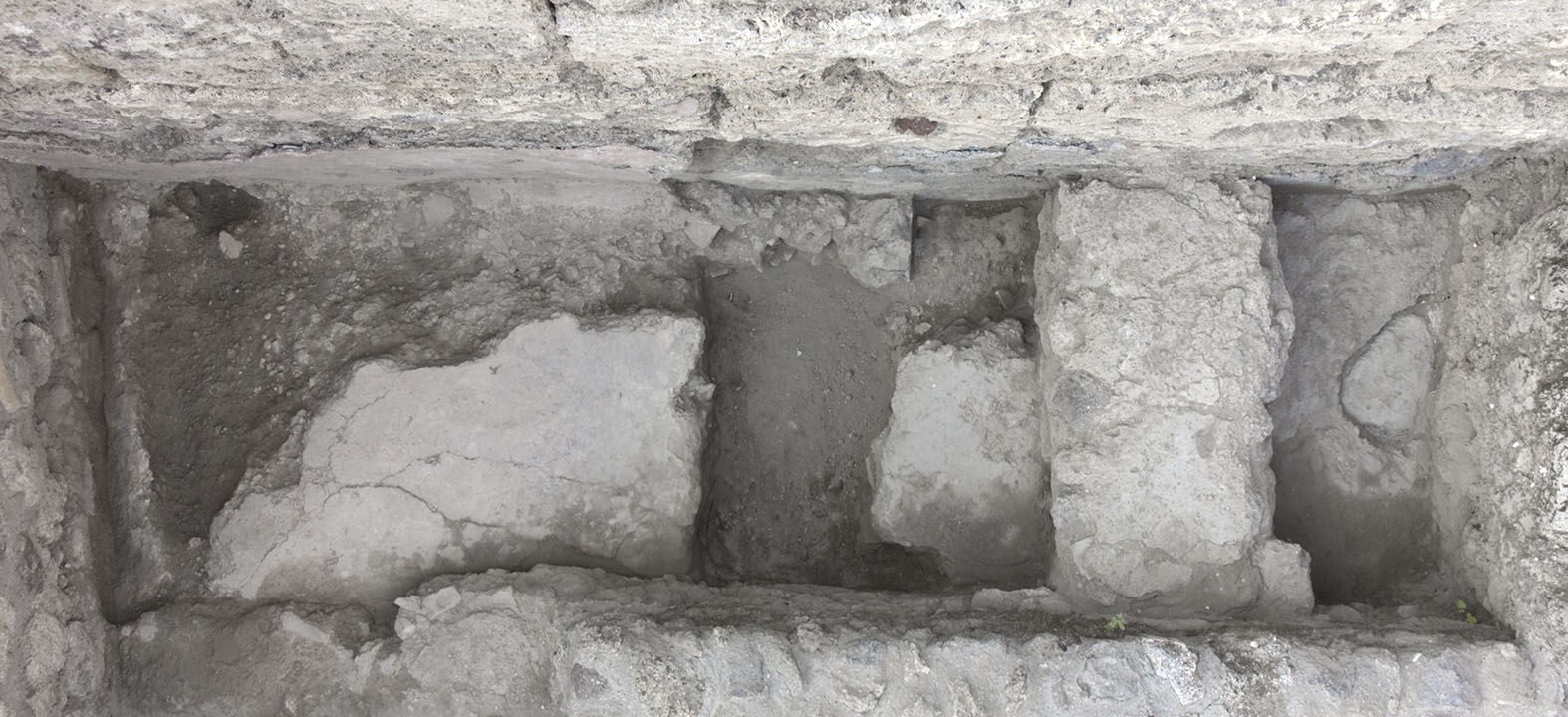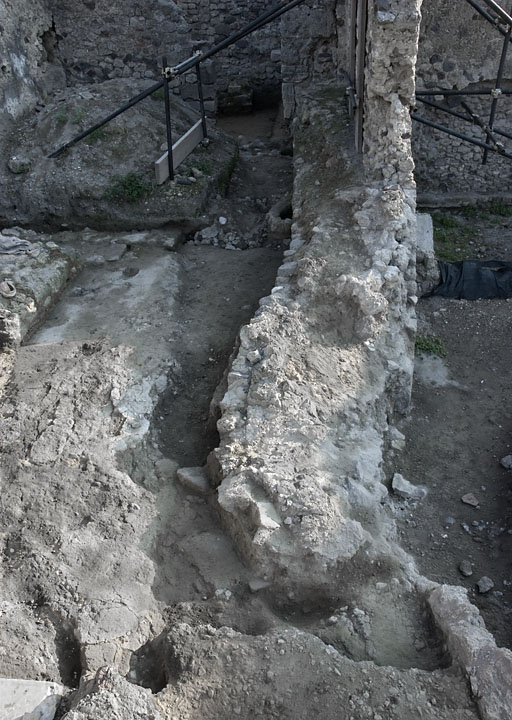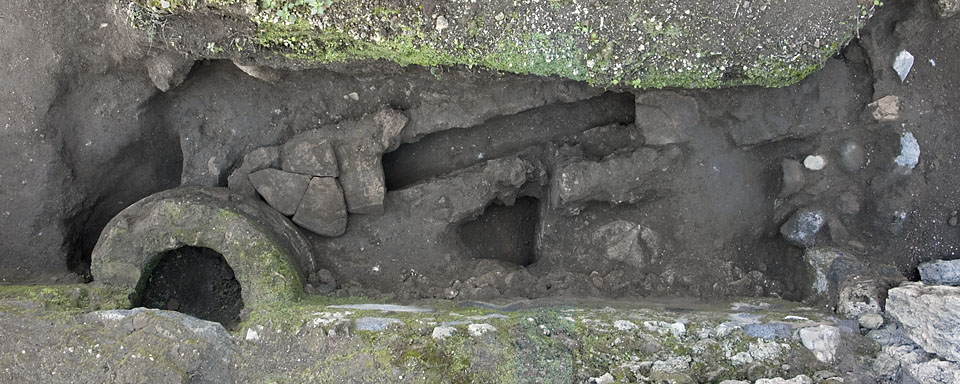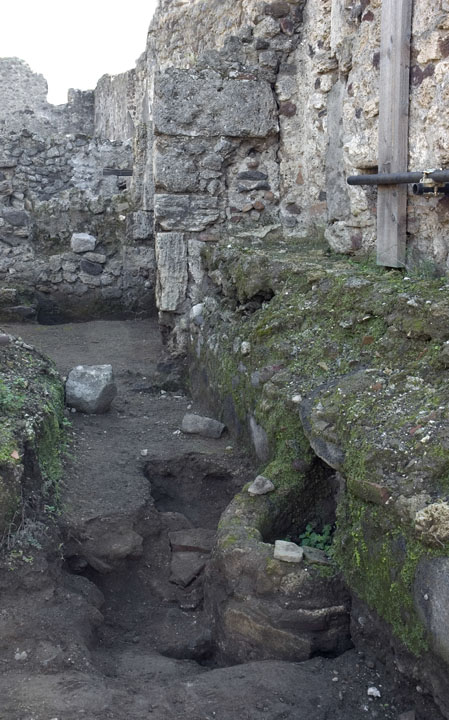Floor
Description
Henrik Boman & Monika Nilsson
The floor is today heavily dilapidated and in large areas completely missing. The floor is a typical cocciopesto floor, with no other characteristica preserved.
The surface is intact in the western area of the room and towards the N wall. From the centre eastwards the floor is heavily destroyed, exposing in some places an earlier floor.
Earlier floor (a) — lavapesta
The surface of the earlier floor is compressed and buckled, presumably as a result of an earthquake. In the eastern area only fragments of the floor are found.
The surface of the cocciopesto floor is levelled, though its thickness above the earlier lavapesta floor differs significantly. Since there is a difference in thickness, the cocciopesto floor must have been applied after the earlier floor had become buckled and uneven.
The lavapesta floor is also visible in a section of the destroyed wall between room d and V 1,15. Both the cocciopesto and the lavapesta floor pavings are visible in the section. The difference in level betwen the two floors is c. 0.1m.
Features connected to floor:
Staircase
Cistern
Bench
Latrine
Pozzo nero
FLOOR IN THE SOUTHERN PART OF ROOM D
The cocciopesto floor is preserved in the narrow corridor south of room e. This part of room d is a continuation of corridor c.
Earlier floor remains appeared at two locations: in the section (a) of the narrow corridor of room d and in the section of the WW II bomb crater further east (b). The first was identified as a lavapesta floor, but the preserved bedding of the later cocciopesto floor made further investigations impossible. The floor (b) was unearthed for a longer stretch since the later floor was completely destroyed in this area.
Earlier floor (a): In the destroyed wall of alad in V 1,15, an earlier floor paving is visible in the section. It is at a level c. 0.1m lower than the later floor.
Earlier floor (b): Above the lavapesta were traces of cocciopesto on a bedding of plaster and in some areas the plaster was significantly thicker. The difference in level varies between 0.1m near the E wall of room e and 0.2m further south, near the partition wall to V 1,15. The lavapesta floor was buckled and compressed, presumably after a strong earthquake, and the floor surface was then restored and levelled by applying a new bedding and a cocciopesto layer.
Later floor: The floor is a thick cocciopesto with large terracotta pieces. The surface is intact in the centre and towards the N wall. On the S side the surface is cracked, though the pieces are still in situ, lying towards orthostat A and the plaster (a) still preserved there. The plaster layer continues to the east (c). The wall is crumbled, but it is still clear that the cocciopesto floor is related to the wall. The wall (c) must have fallen southwards, and the pieces of the crushed floor then filled the gaps, otherwise the wall must originally have been convex, since the line of the cocciopesto follows the wall as it stands today. The same relation could be seen between A and B, where D is more southern than A. Plaster is visible at this location (d) and it seems to turn slightly towards stone A. It is possible that the plaster could run continuously over stones C, A and D (see sketch) in a not particularly straight line.
Floor section(south side): Two floor levels: the present (II) and an earlier (I).
1: First floor level (I), 0.35m below floor II: cocciopesto, abuts plaster on S wall (D1).
2: Dark earth, similar to ash, with smaller stones. 0.07m thick.
3: Above layer 2, light, fine-grained plaster, in a light brown layer, c. 0.04m thick.
4: Bedding for floor II with terracotta pieces, lighter than layer 2 and very different in character.
FLOOR IN THE EASTERN PART OF ROOM D
The area in front of the door to room f and along the bench was cleared. Further north is the remaining part of the debris dumped at the site after 1980, now functioning as support for the scaffold to the wall between V 1,13 and V 1,15. This area could not be investigated at all. A water conduit was found, partly covered with tiles (T), and so were fragmented lavapesta floor (D), with straight line (a) towards the conduit, and some kind of rectangular structure with plaster on the vertical surfaces (B). A pinkish plaster covered parts of the floor (D) and the tile close to the door.
In the area of the lavapesta is a smooth surface presumably functioning as bedding for the floor.
Structure B
Structure B has plaster at several places on the W face, which continues in under the bench, though here without plaster. Large amounts of stone and earth are found at this location. The structure protrudes above the lavapesta floor.
At its widest it is 0.6m from the bench, and we can follow the structure for c. 0.37m, to a distance of 1.04m from the eastern wall. There seems to be some kind of edge towards the conduit, though they do not actually meet. Minimum distance to the plastered conduit is 0.09m. The conduit could, however, have been built directly onto the structure. The plaster is white and very fragmented. The structure is not the remaining part of a wall, but could be a plinth or the low foundation for a superstructure that went out of use before the bench was built.
The conduit
The conduit was partly covered with tiles, of which the easternmost was yet covered with a pinkish plaster that also covered the lavapesta floor to the south. A clear line was visible in the plaster, presumably after a now missing structure. The tiles continue under the threshold to room f. Over the central part of the conduit, the cover tiles are missing. The tiles closest to the cistern are not covered by any plaster; here, a piece of a large vessel had been used as cover instead. The conduit abuts the plaster of the cistern (I) built in earth mortar and masoned stones, though in a bad state of preservation today. The earth inside the conduit was very fine, and the conduit was not filled-in at all locations under the tiles. We can conclude that the conduit was not filled-in during antiquity.
Measurements of conduit:
Height: 0.2m
Width: 0.18m (by westernmost cover tile)
The lavapesta floor (D)
The surface has an edge to the pink plaster (or covered by it?). A black substance covers part of the surface. The floor is at a lower level than structure (B), but it is not preserved to the east of the structure.
Threshold to room f (E)
Large amounts of earth and stone were found in the area of the threshold, but there is no clear structure. It is placed upon the covering tile of the conduit - we can therefore assume a construction sequence here, where the threshold must have been built after the conduit.
FOUNDATIONS FOR THE BENCH
The stone face of the bench is made of larger standing lava stones, resembling the inner lining of the oven in V 1,15. The masonry consists of lava in large parts and some reused brick/tile. Mortar has been richly applied, but vegetation conceals a great deal of the details of the stone work. In the eastern end are large amounts of stone and earth; the concentration of stones must be intentional and it is interpreted as a foundation. This foundation protrudes c. 1.5 cm from the line of the bench (in unplastered condition). In the western part, c. 0.3m west of the cistern, earth is found under the bench. The lower line of the stones is level and it is at a height of c. 8 cm above the coocciopesto floor in the cistern mouth (II). The line slopes towards the west. There are no indications for a foundation going deeper than this.
No floor paving is visible under the bench.
THE SO-CALLED DESTROYED ROOM
The top of a wall near the NE corner in room d, running N-S, became visible during cleaning. The wall is interfering with the perimeter of the latrine, so we assume that the two did not exist contemporaneously. The eastern wall of the latrina could, however, have had the same extension as the wall of the destroyed room, so there is a slight possibility that the room and the latrine existed contemporary.
The low foundations, as found, are made of lava stones and limestone. There is no preserved floor paving in this area that we can connect with the wall. The question is, how did Mau see this room as dismantled?
FLOOR IN THE CORRIDOR (WESTERNMOST) PART OF ROOM D
From the cistern westwards, the floor is heavily destroyed, with only a few lavapesta areas to be found. The bedding/earth now exposed looks compressed and wrinkled as from an earthquake disaster, just like the lavapesta coating. The cocciopesto floor to the west is of varying thickness (8-12 cm, 7 cm by the threshold to room e) and, as suggested earlier, this is due to the new floor filling on top of a floor destroyed by an earthquake.
By the southern door post to room e is a square area with lavapesta. The lavapesta and the cocciopesto are also related to different levels on the preserved walls. Stones in the wall are placed well below the cocciopesto floor, were clay mortar of a hard nature is also found. In the central area, the floor is completely destroyed, due to the pressure of the bench and the S wall that were pushed northwards by the bomb hit just to the south. The level of the lavapesta floor is possible to identify 9 cm below the lowest part of the bench.

