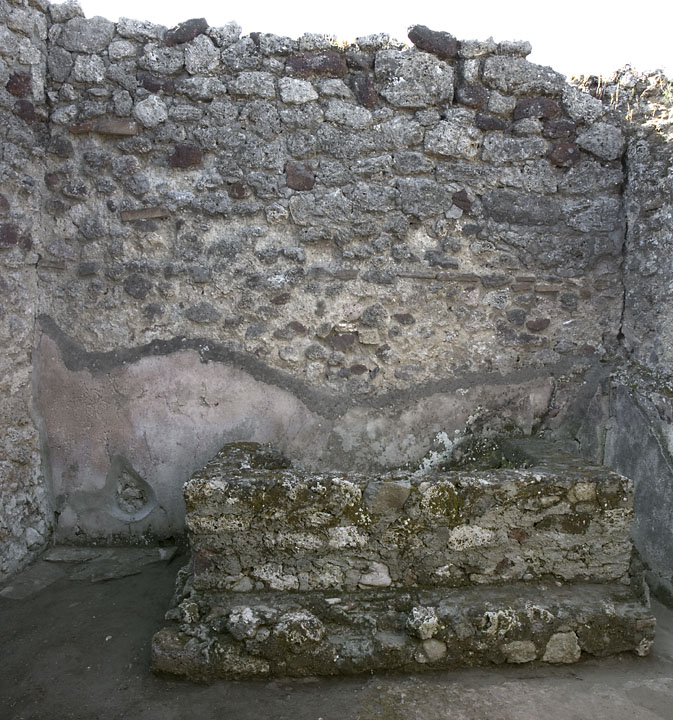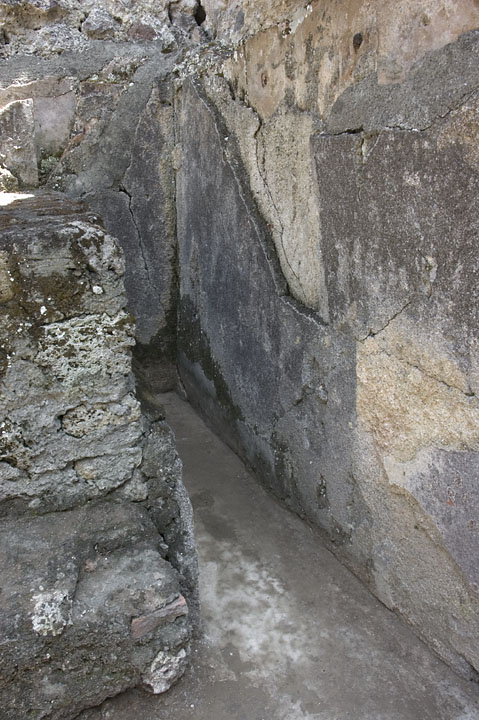South Wall
Description
Thomas Staub
S wall: w: 3.15 m, max. preserved h: 2.95 m, above 1.80 m (S-W corner) and 2.10 m (S-E corner) is a modern reconstruction. The wall is covered with reddish under plaster up until 1.00 m h, secured to the wall by a 0.10 m high line of modern plaster. In the zone between the plaster and the modern reconstruction of the upper part, the masonry consists of a mixed opus incertum with Sarno stone, lava, cruma, tuff and spolias of cocciopesto floor and plaster (fist to double fist large in size), in a yellowish mortar. In 1.40 m h, a horizontal line is visible in the wall, in the western part marked by a row of pieces of tiles and bricks.
Set against the plaster, some tegolae mammatae are preserved in the middle and western part of the wall. At the S-W corner, these bricks are covered by plaster. In front of the wall, a basin is placed (see below, features). This wall abuts against the W wall, while it is linked with the E one.


