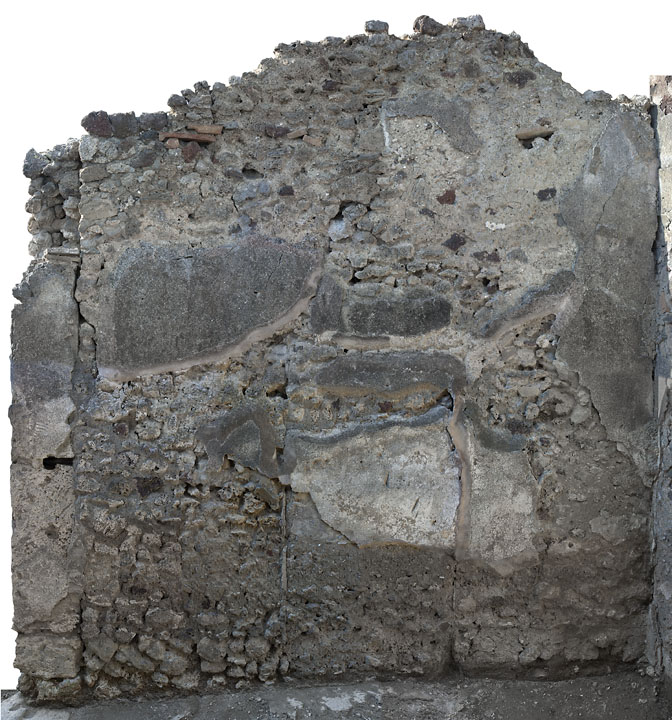North Wall
Description
Renée Forsell
The wall is built mainly in op. incertum. The W corner, which makes up the north doorjamb towards the atrium is built in op quadratum with large limestone blocks. The op. incertum wall consists of limestone, cruma, some lava and tufa. At the height of 2.40-2.70 there are some spolia, among them terracotta roof tiles. There are several remains of badly preserved wall plaster in situ. Rather large patches are found, in the upper E part between the height of 1.20-3.50, in the middle between the height of 0.70-1.80, 2.30-2.50, 3.30-3.60 and upper W part of the wall at the height of 2.10-2.80. A small part of yellow wall plaster 0.5-0.15m wide is found c. 0.40 from the E corner at the height of 2.80m. There are also some small plaster remains along the floor.
Originally there was a door opening in the middle of the wall. Traces of wall plaster are visible on the jambs of the former opening. This gives a width of the door at 1.05m. The door opening was later walled up in op.incertum and covered by wall plaster. As the plaster covers the upper part of the door opening it is not possible to determine the height of the opening. However, at the other side of he wall (room 4 S wall) plaster can be seen on the jambs in the opening at a height of 1.72-1.90m, which gives a minimum height of 1.9 m. The wall plaster in room 4 was according to Mau made in the third style. This is the only dating criterion for the closing of the door opening between corridor 3 and room 4.
l. 4.00
h. max 3.70, min 2.60

