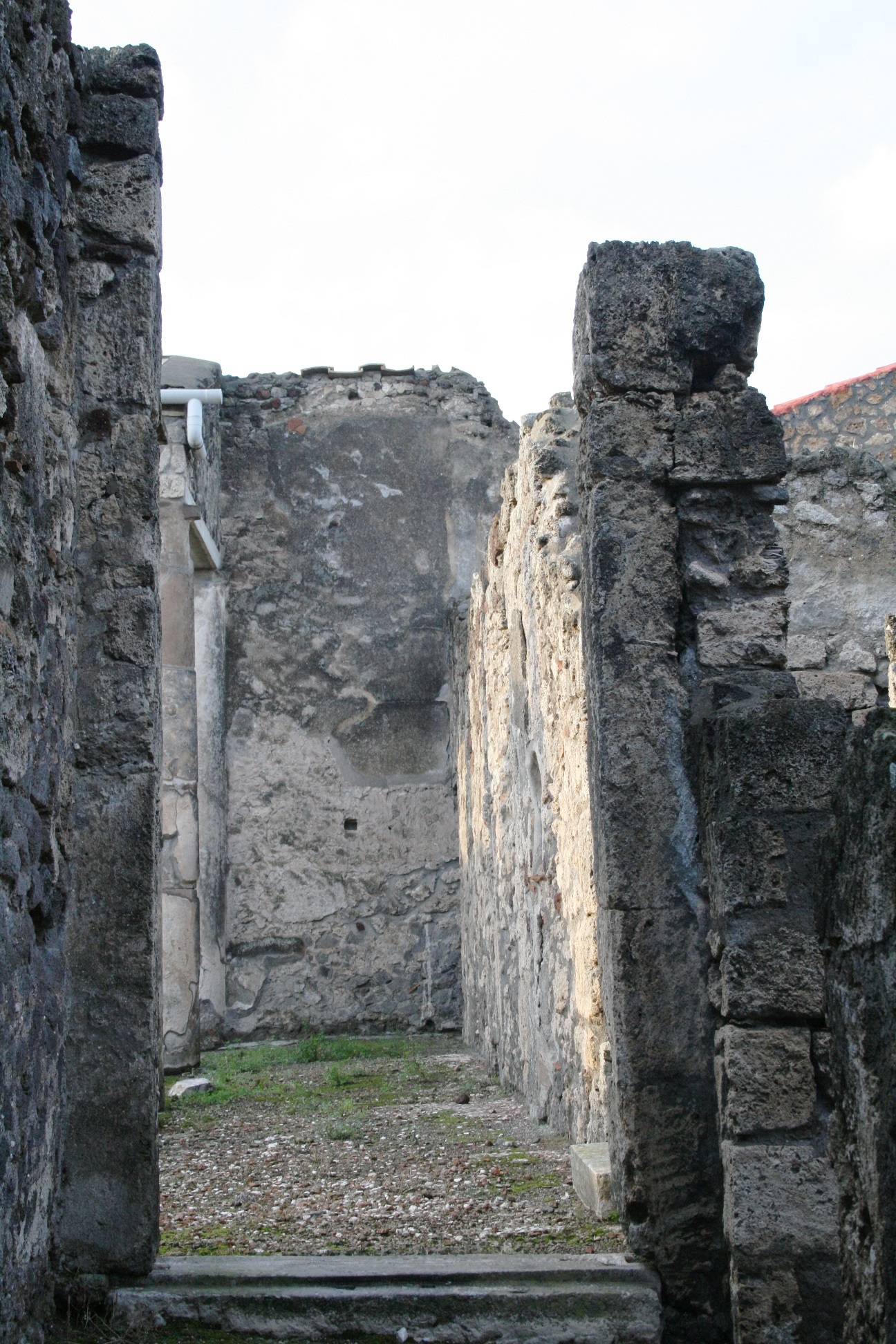North Wall
Description
Thomas Staub
North wall: width: 1.60 m, max. preserved height: 3.30 m. Doorway towards peristyle b: width: 1.15 m. The north wall consists of the door towards the peristyle and the two narrow doorframes. The western one, 0.20 m wide, stands on top of the threshold that at the same time served as a step to the higher floor level in the peristyle. The eastern one shows, in its lowest block, the cutting off at the lower corner above the threshold. For a description, see peristyle b, south wall. Under the wall, remains of the lead pipe running from the peristyle, through the corridor towards the impluvium, are visible.

