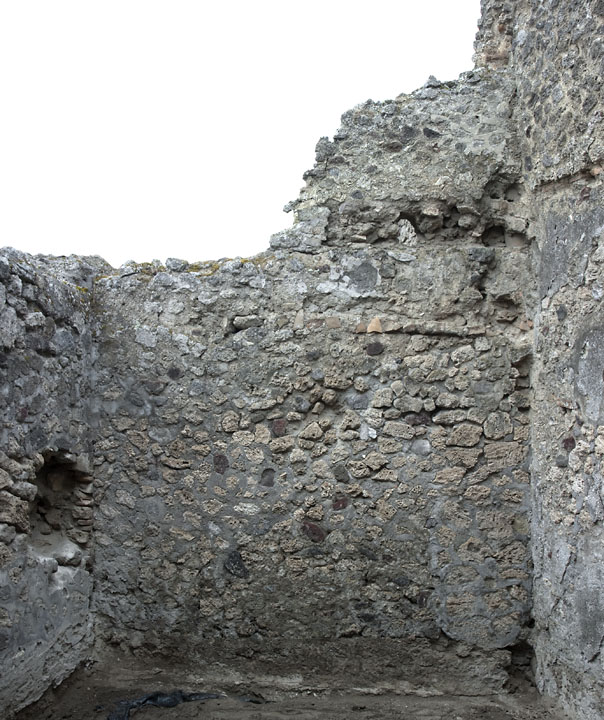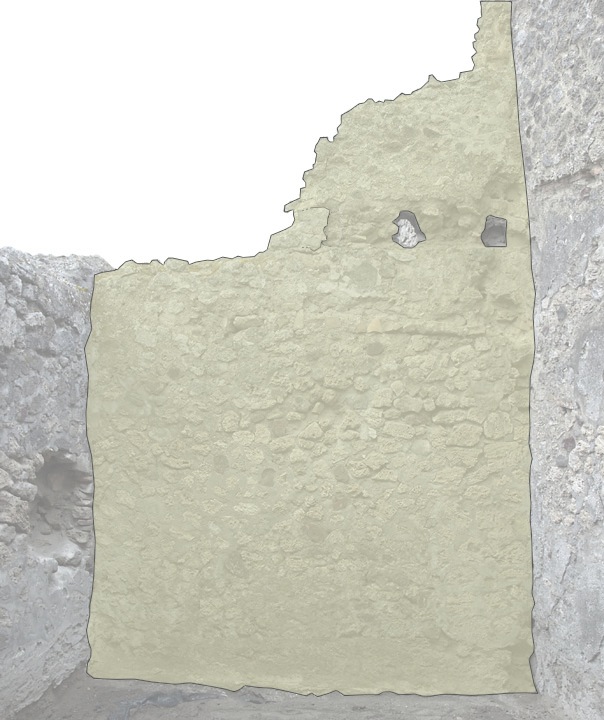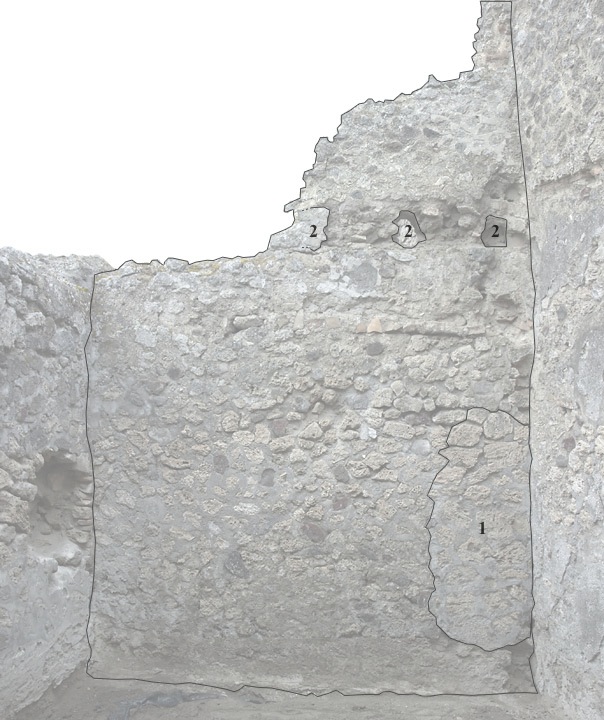North Wall
Description
Mats Holmlund
Ground floor
The wall is circa 3.30 m wide and 3.15 m high in the east corner and 3.00 in the west. It is built in opus incertum and consists mainly of limestone, lava, and cruma.
There are a couple of features in the wall. First, there is a (repaired) hole in the east corner. It stretches from circa 0.10 m to 1.80 m from the floor level and is about 0.70 m wide, and is probably the result from a breach by the original bourbon excavators. Secondly, 2.00 m from the floor level, there is a row of terracotta sherds and tiles inserted in the wall (there is a gap in the row 0.10 to 0.35 m from the east corner, but otherwise it stretches almost 2.00 m from the east corner into the room). Above the row of sherds, there is an "indentation" in the wall that continues until circa 0.40 m from the west corner. The function of the sherds and the accompanying indentation is unclear. Thirdly, there is an occurrence of ash and lapilli located in the east corner, circa 2.60 m from the floor.
There is a single piece spolia in the wall. A small piece of travertine is located 2.10 m from the west corner and 1.75 m from the floor level.
The mortar of the wall is yellowish grey and contains grains of lava and limestone. At several places, modern mortar has been applied to the wall to reinforce it. The modern mortar varies in colour from dark grey to grey, depending on age and the degree of exposure to the sun.
There are only two instances were plaster remains on the wall. The first is located in the east corner, 2.60 m from the floor level. It is 0.10 m wide and 0.35 m high and is covered with ash and lapilli (the area is the same as the fourth area of plaster of the east wall). The second is a piece of plaster located "inside" the wall in the east corner and circa 2.10 m from the floor level. Since it is located at the "edge" of the wall and attached to the east wall, it indicates that the north wall was built after and unto the east wall.
Upper floor
The only part of the upper wall that remain, stretches and ends circa 2.10 m from the east corner and is 1.60 m high at its highest point. It is built in opus incertum and consists of lava, limestone, and cruma. It is similar to the ground floor wall in every respect, except for being circa 0.10 m thinner.
Featurewise, there are two beam holes (and probably also a third one that has been closed) at the bottom of the wall. The first hole (from east to west) is circa 0.15 m wide and 0.25 m high, while the second measures 0.15 by 0.30 m. The space between them is circa 0.50 m wide. The wall between the second and possible third hole is circa 0.45 m wide.
There are several stones missing from the wall. Above the first beam hole, two stones are missing, and between the first and second hole, there are also a number of stones missing. The same is true for the area between second and possible third hole.
The mortar of the wall is yellowish grey and contains grains of lava and limestone.
There is no plaster and no spolia in the wall.



