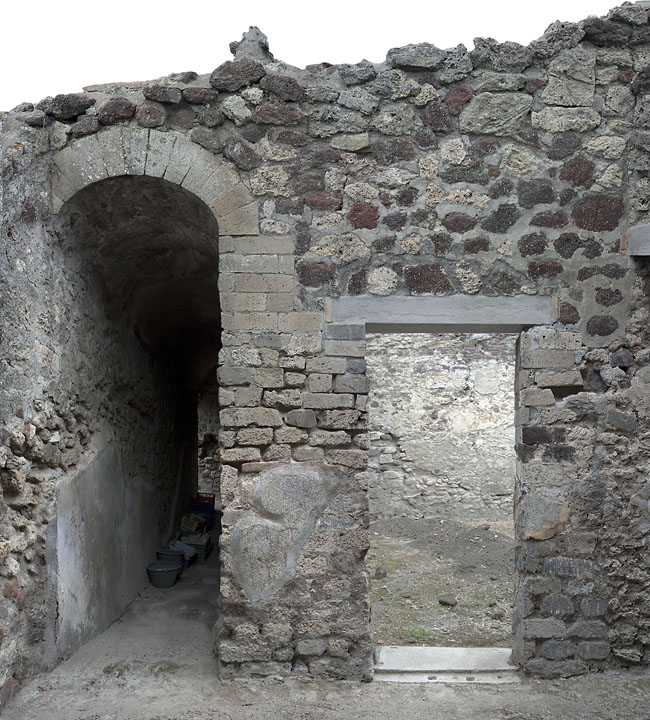North Wall
Description
Thomas Staub
N wall: width 3.40 m, max. preserved height 3.95 m (east corner, else 3.40 m). Door towards corridor h²: width 1.05 m and max. height 3.00 m (at the crown of the arch), door towards room g: width 0.90 m, height 2.10 m. Above 2.10 m height, modern reconstruction. The section of the wall between the two doors is constructed of rectangular blocks of mainly tuff with some blocks of Sarno stone and cruma (0.20 x 0.10 m - 0.35 x 0.10 m, depth 0.08 - 0.10 m). Only next to the opening towards the corridor, one higher block (height 0.24 m) is found, stretching into the east wall of corridor h² and flanked by one tile, ca. 0.60 m long (either this could be a roof tile or a reused part of one of the knocked down bipedales, which originally covered the walls in the atrium and adjacent room, see description ala 14 and atrium 4). Some remains of plaster are preserved between 0.70 and 1.20 m height. For the section between the door to room g and the north-east corner, see description, room g, south wall.

