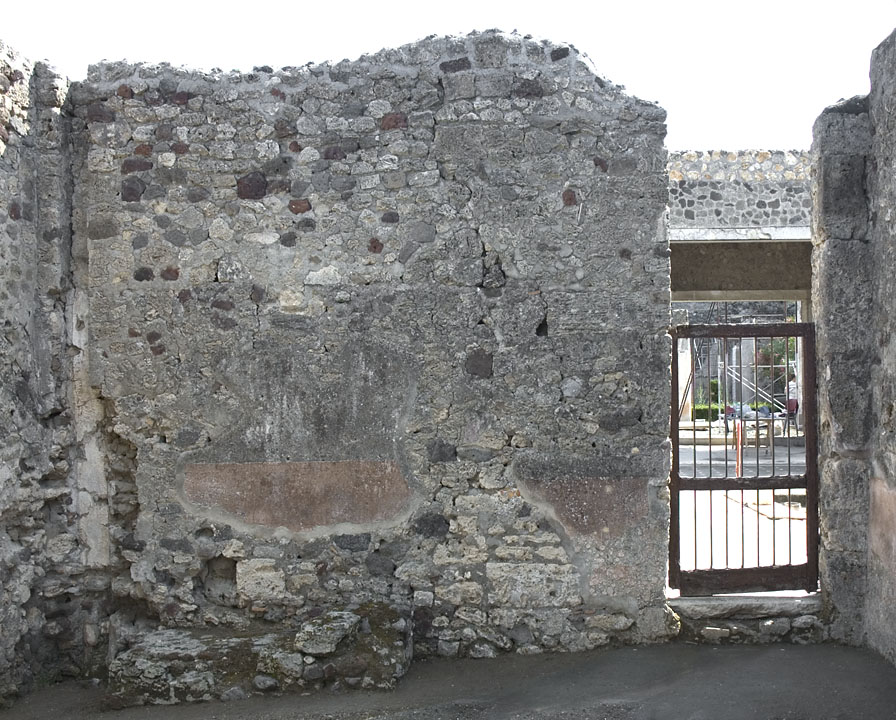East Wall
Description
A. Karivieri & R. Forsell
The wall consists of opus incertum, mostly limestone, then cruma, lava, some tuff, terracotta and tiles, as well as some spolia.
There are large limestone blocks in the wall nearest to the entrance to the atrium V.1.26b. The size of the lowermost block is 69 x 31 cm, and another 37 x 32 cm (near the latrine in the NE corner). Some lava stones are large, 25 x 20 cm. Some stones have fallen down from the lower N part of the wall.
In the S part, there is a door opening, 32 cm N of SE corner, 1.20 m wide. The first step of the entrance is at least 30 cm above the floor level in the taberna. The second step is the travertine threshold to the atrium which was left unfinished towards the taberna and was presumably covered with mortar.
In the N part of the wall there is a recess for a latrine (see separate sheet), and south of it there is a stone foundation (see separate sheet).
Wall plaster is preserved in the lower part of the wall up to 2.40 m in the centre; N of the entrance to the atrium up to 1.60 m (with dado up to 1.32 m). Above the stone foundation the dado is much higher up than in the other parts of the room, which could possibly show that this part was lifted up to the wall during modern restoration.
The supporting plaster near the entrance has pieces of pottery. At the height of 2.88 m, there is a horizontal recess in the centre of the wall, a possible line for a second storey.
In the 19th century there was still part of a thin secondary wall structure in the entrance, visible in the Plastico of Pompei, showing that the taberna was walled off from the atrium in the last phase.
In the N part of the wall, near the latrine, there is a small rectangular hole, 5 x 6 cm at the height of 1.44 m from the stone foundation.
Width 6.35 m.

