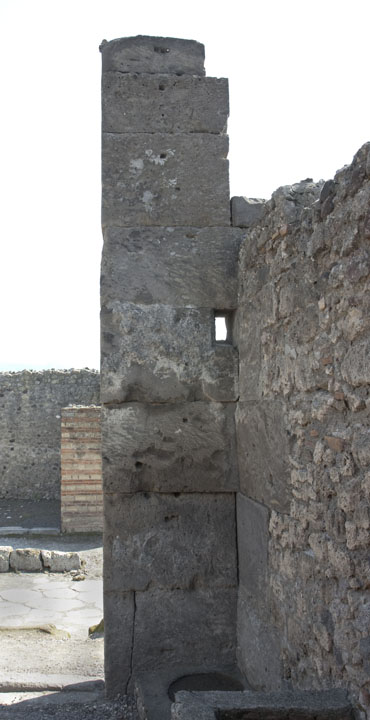South Wall
Description
Thomas Staub
Width: 4.95 m, max preserved height: 5.1 – 5.2 m, width of doorway towards the street: 3.45 m, width of e part: 0.45 m, width of w part 1.05 m. Most of the wall is taken up by the door opening towards the street with its typical taberna threshold. The wall is made of large blocks of tufa, as is the entire east part of the southern façade of the insula (for dimensions of the blocks see description façade). Both parts shows a hole each, apparently beam holes, but in slightly different heights: w part height 2.7 m (0.2 x 0.28 m), e part height 2.6 m (0.22 x 034 m). Since the uppermost part of the opposite n wall is a modern reconstruction, no further clues for the installation of an intermediate floor can be obtained.

