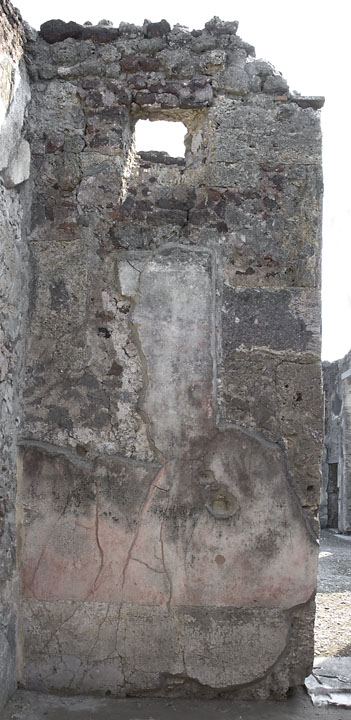East Wall
Description
Thomas Staub
E wall: width 3.37 m, max. preserved height 4.50 m. For this wall, see description, atrium 4, west wall. The wall is partly covered by plaster, at the sides up to 1.70 m height, in the central part until max. 3.00 m height. On this side of the wall, the window mentioned above has the dimensions of 0.60 x 0.80 m. The doorframe is chamfered slightly (0.02 x 0.05 m) towards the room. On the inside of the doorframes (depth 0.40 m), small holes (diam. 0.045 - 0.05 m), filled with modern concrete, are visible, at the north in 0.50, 1.10, 2.05 and 2.85 m height, at the south in 0.55, 1.48, 2.25 and 3.05 m height.

