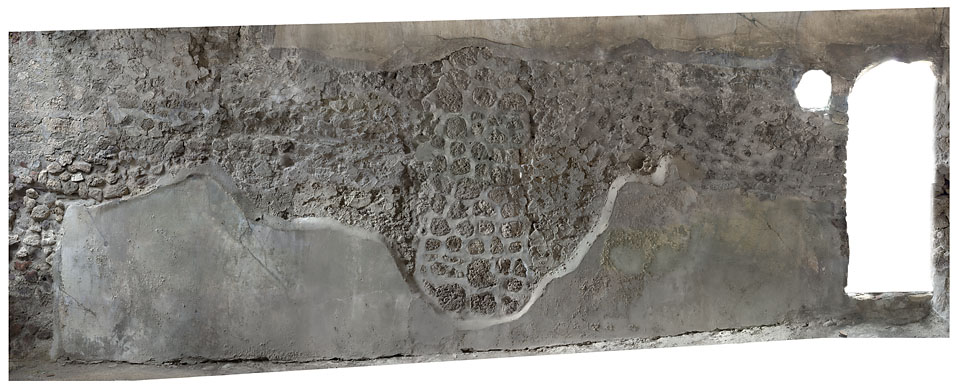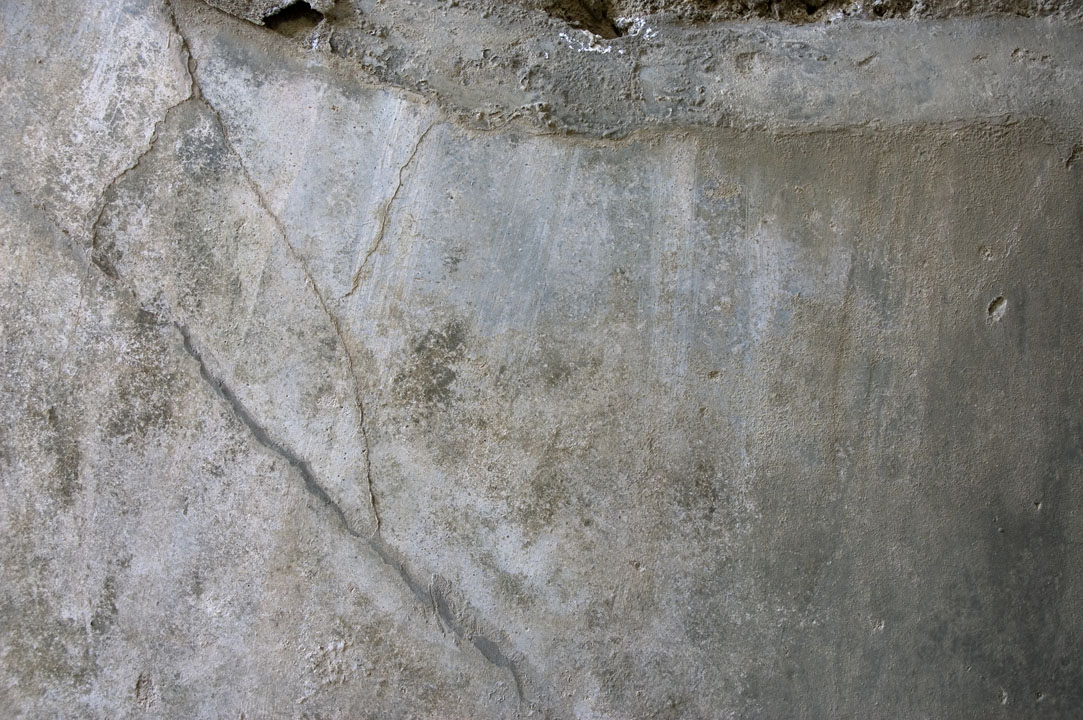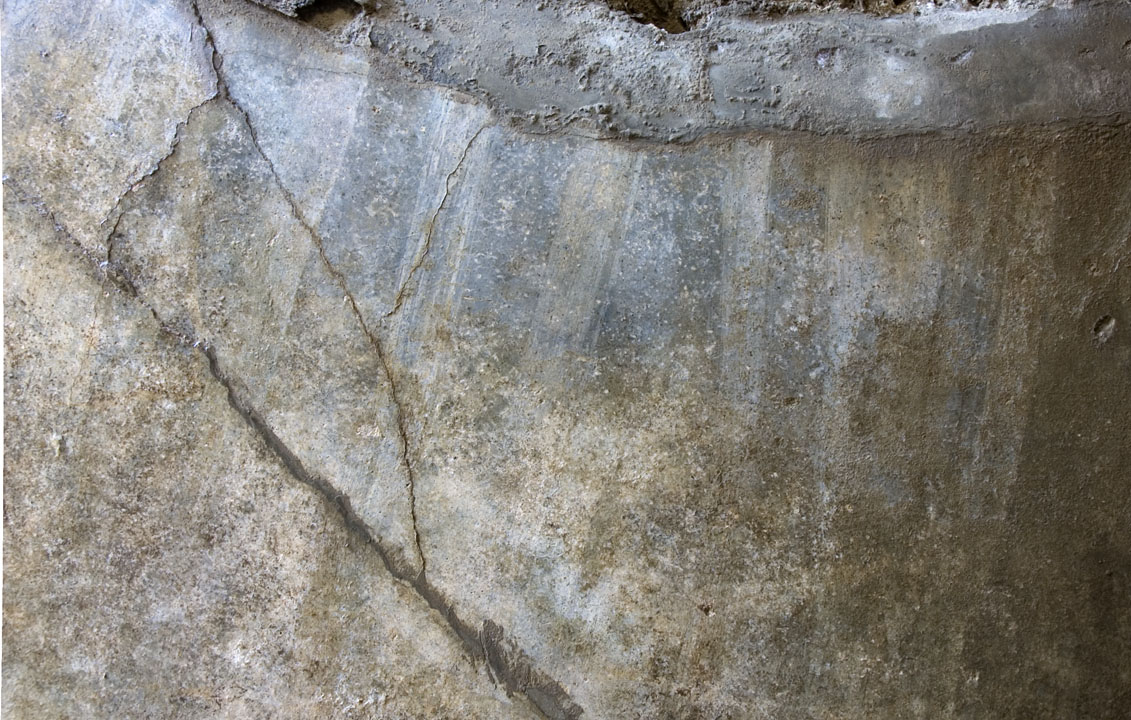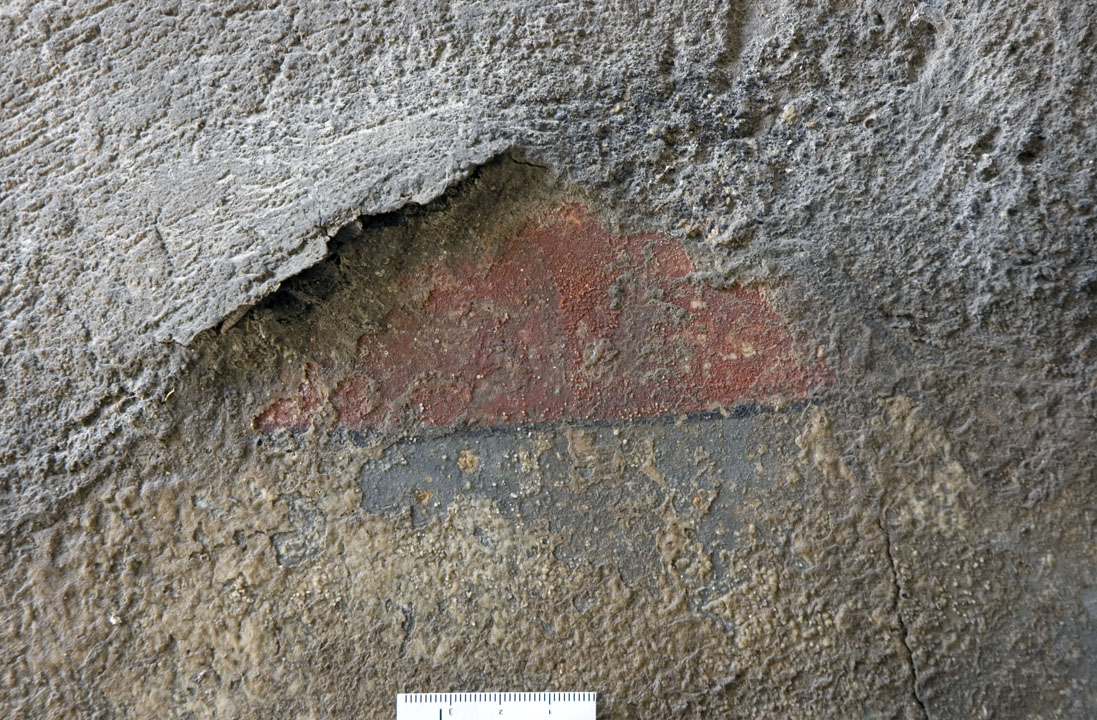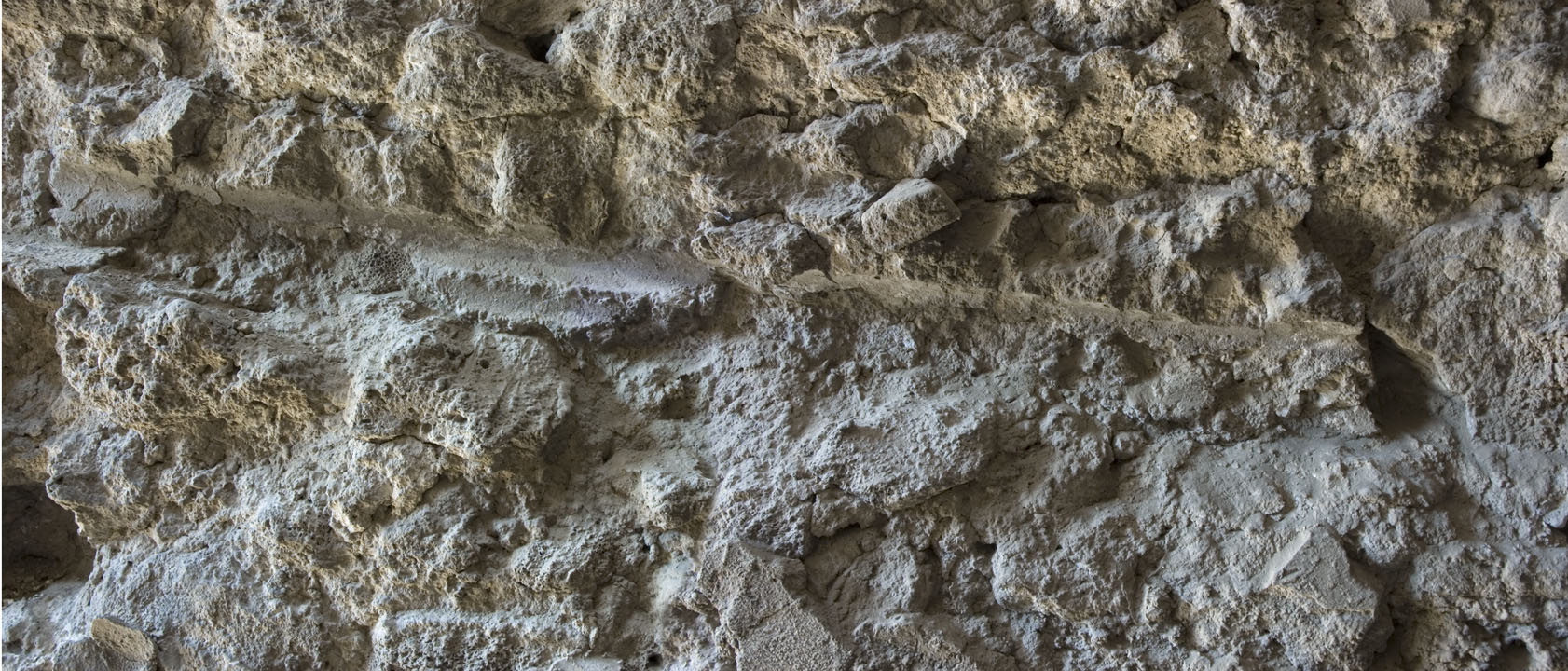West Wall
Description
Thomas Staub
W wall: width 7.15 m, max. preserved height 2.65 m. Since the floor level is rising towards the north, the height is 2.20 m at its northern end. At the north-west corner, the vaulted door to room 19 is situated, 0.70 m wide and 2.00 m high, with a 0.28 m high built threshold, much repaired in modern times, only two pieces of a yellowish lava, one piece of cruma and one shard from a rounded terracotta object are visible. The floor of room 19 covers the western part of the threshold.
Most parts of the wall are covered with plaster up to 1.20 - 1.60 m height, with faint traces of black and red paint (see below, description of decorations). The remaining parts of the wall are covered by modern concrete and dirt; so that most of the masonry is hidden. Pieces of Sarno stone and cruma, fist until double fist large in size, are discernible, as well as some spolias of tiles, cocciopesto and lavapesta pavements.
At 1.40 m from the southern end, a horizontal line is carved into the wall (height 0.10 m, depth 0.07 m), starting at 1.80 m height, and descending towards the north to 1.60 m height, and at its northern end at 2.95 m from the south corner. Both to the south and to the north of its end, the wall shows modern repairs, so that it is not known whether this originally continued in any of these directions. In this line, two semi-circular imprints are visible, one on top of the other, running along the line, each ca. 0.045 m high. To the north of this line, an oval repair is visible, 0.95 m wide, and reaching from 0.20 m above floor level up to the springer of the vault, probably a repair after robbery diggings. A similar repair can be observed in the opposite and the north walls (cf. below, description north and east walls). Near the door towards room 19, a niche can be seen in the wall in 1.70 m height, 0.30 m wide, 0.35 m high, reaching through to room 19, and with a round hole leading upwards (diam. 0.07 m). The niche probably served for the placing of an oil lamp. The southern doorframe is constructed of small blocks of tuff and Sarno stone (max. 0.30 x 0.10 m), in its lower part covered by plaster with remains of red colour, the northern one is part of the modern repair of the north wall.

