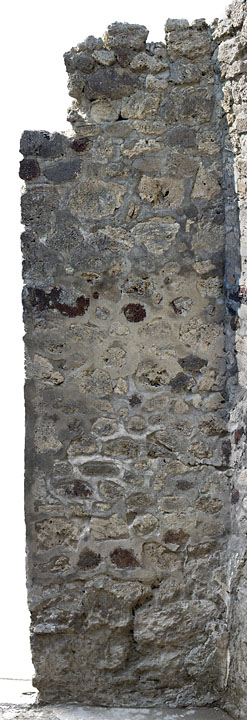North Wall
Description
A. Karivieri & R. Forsell
The wall is located between room g and atriumb.
In the W part the wall was originally built of limestone blocks in the door opening, otherwise mostly lava, limestone, cruma and some tuff. In the E part the original wall is built in limestone blocks up till 1.10 m, above that level the wall seems to be rebuilt in limestone, cruma, lava, some tuff and cement.
Wall plaster: in the W the wall plaster is preserved up to the height of 1,35 in the NW corner. There are two layers of white wall painting preserved and the older plaster surface has chop marks on the surface. It is covered by plaster under-coating, a 1-2 cm thick layer and wall-plaster ca 1 mm. There are possible remains of yellow paint on the later plaster and possible remains of red paint nearest the western corner. In the E part there are remains of white wall painting in the NE corner up till 0.95 m height. In the door opening to the west there are remains of plaster under-coating on the limestone blocks. The white wall plaster in the NE corner is partly covered by plaster under-coating and has chop marks on the surface.
State of preservation: Upper part missing; only the lower part is original. The wall is heavily restored.
Wall: W part w. 1.18; h. 4.47; E part w. 1.34; h. 4.45


