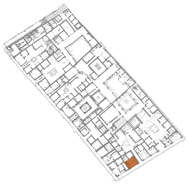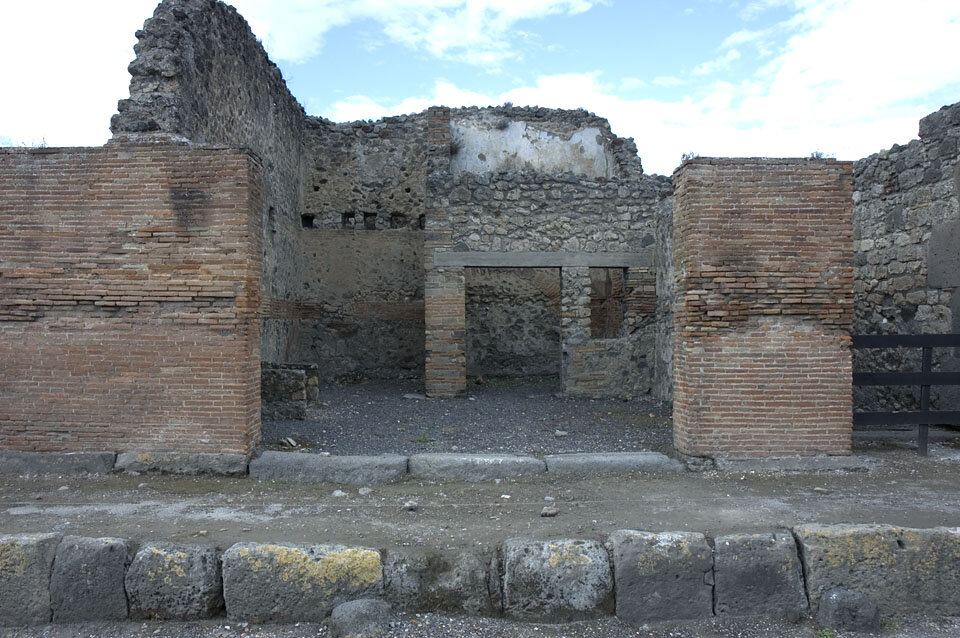Facade
Description
Susanna Blåndman
The façade of V 1,2 is built in opus testaceum and the west jamb is more than twice as long as the east one. The bricks are 0.18 - 0.26 m long and 0.03 - 0.05 m thick, most of them are long. The uppermost parts of both jambs are missing. The west jamb is shared with V 1,1.32 and the east one with V 1,3. Both jambs are partly badly worn, the west at the height of 1.30 - 1.50 m and 1.90 - 2.10 m; and the east one at the height of 1.20 - 1.70 m. The mortar is brownish, containing grains of lava and lime, expect for the badly worn area at the east jamb where the mortar is modern.
Both jambs are placed on the tufa stone foundation that runs along the south side of insula V. The foundation of the east jamb consists of two blocks; one made of lava and the other one of Sarno stone. They protrude the wall with 0.08 - 0.11 m. The lava block is 1.30 m long and the Sarno block 0.21 m long. The rims of the blocks are chiselled in different ways, the longer one has a sloping rim whilst the rim of the short block is shaped more like a step. Staub (2013, 19) has shown that the façade along the entire south part of the insula was originally built in opus quadratum and rebuilt at a later time. The east jamb was most probably extended and the Sarno block was used to enlarge the foundation.
The foundation of the west jamb consists of three tufa blocks. The blocks are 0.80, 1.28 and 1.15 m long, from west and eastwards. The blocks protrude the wall with 0.10 m. The block closest to the threshold has a sloping rim and the others a straight rim. At the west side of the jamb the block protrudes the wall with 0.10 and the original jamb in opus quadratum was probably longer (Staub 2013, 19).
West jamb: H. 2.80 m, incl. 0.20 m tufa stone foundation. L. 3.19 m


