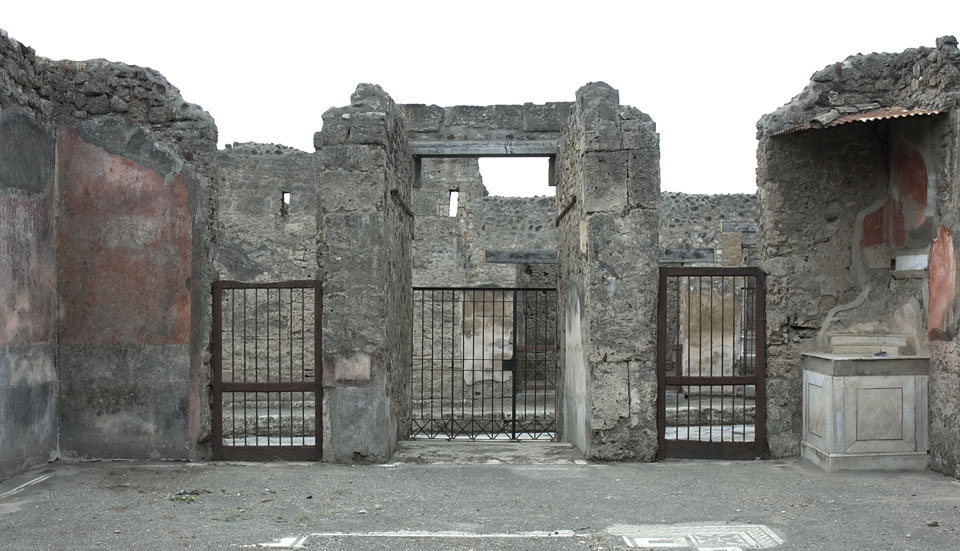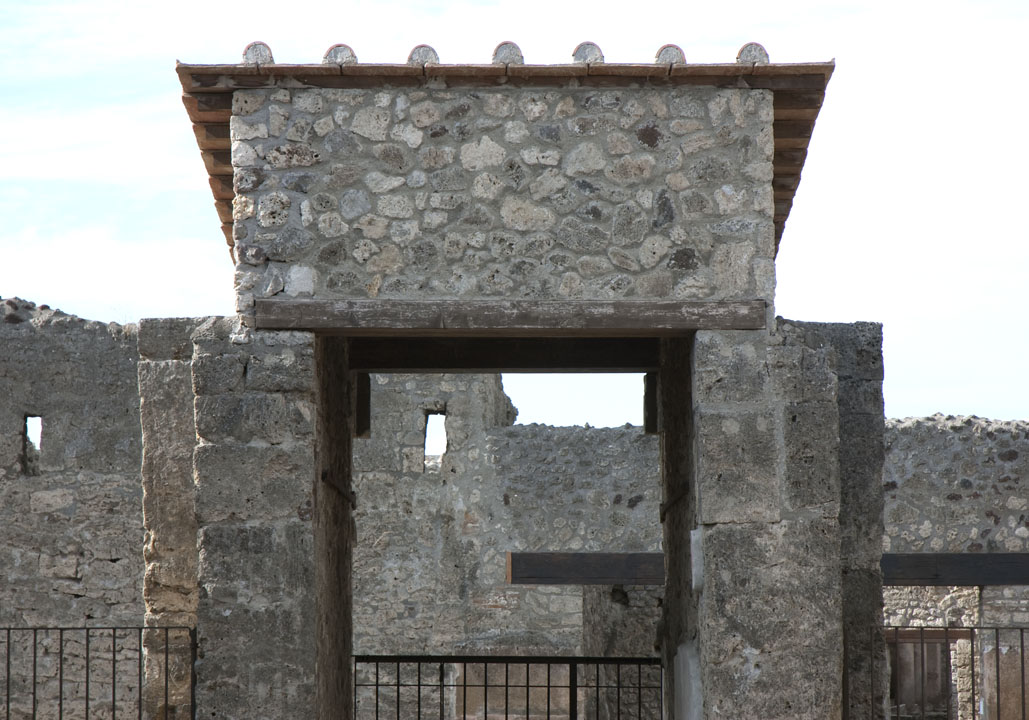West Wall
Description
A. Karivieri & R. Forsell
The wall could at the time of documentation be seen in four parts, divided by the entrances (from S to N) to taberna 27, the fauces b and taberna 25. Old photographs and the cork model in the MANN show the door opening between the atrium b and taberna 25 partly walled up. This means that in AD 79 taberna 25 was a unit separated from the main house.
The S section of the wall is built in op.incertum and consists mainly of limestone, some lava stones and a couple of tuff bricks. The masonry can only be seen in the uppermost part of the wall and in the door opening to taberna 27. This door opening is built of large Sarno limestone blocks in the lower part and in the upper part of smaller limestone and a couple of lava stones. There is a cutting by the floor in the southeast corner of the door opening measuring 14 x 11 cm and 25-30 cm in height.
The doorpost between atrium b, fauces a and taberna 27 is built of large Sarno limestone blocks and some pieces of cruma.
In the S corner there is a cutting in the lowermost limestone blocks extending to the height of 0.83m.
The doorpost between atrium b, fauces a and taberna 25 consists of a pillar built of large Sarno limestone blocks. There are small pieces of bricks in the joints. Four ancient iron clamps can still be seen in the wall. The first is found at the height of 0.43 m, 0.14 m from the south corner, the second at the height of 2.0 m, 0.14 m from the south corner, the third at the height of 0.34 m, 0.14 m from the north corner and the fourth at the height of 1.06 m, 0.14 m from the north corner.
The clamps show that there were panels in the corners of the wall framing the openings to fauces a, and taberna 25.
The N section of the wall constitutes the NW corner located between atrium b and taberna 25. In front of the wall stands the lararium commemorating the earthquake of AD 62/3.
The wall is built in op. incertum and consists of limestone up to 2.18 m, above that height there areas mostly limestone, some cruma and some pieces of yellow tuff. The southern edge of the wall by the doorpost is built of Sarno limestone blocks, placed as standers and stretchers.
There are two iron clamps in the south corner along the door opening. The clamps show that there was a panel by the door opening.
Wall plaster:
S part: The wall plaster is preserved up to c. 3.50 m height in the southwest corner. The decoration scheme is the same as in the western part of the south wall. However no distinguishable motif can be seen.
The wall painting has worn off in the dado and predella. There are scant remains of red colour c. 25 cm above the floor level, otherwise it is grey or black. The red main zone is also bleached. According to Mau the main zone had a panel showing Ulysses and Penelope. (Mau 1876, 163)
In the uppermost section of wall plaster several layers of undercoating are visible. There are remains of earlier plaster under the modern support plaster in the north by the door opening at the height of 0.25-0.35m. The wall plaster forms an edge 17-20 cm from the door, which shows that the door opening had wooden door frames.
There is not much left of the wall plaster on the doorpost between atrium b, fauces a and taberna 27. Only the plaster coating is now left on the dado. The middle zone is preserved up to 1.21m and has a red colour. In the middle zone a 5 cm, possibly white, band surrounds a central panel. The wall plaster forms edges 15 cm from both north and south corners showing that the doorposts had wooden door frames. There were no remains of wall plaster on the doorpost between fauces a, and taberna 25 only some plaster coating at the height of 2.0m.
In the N section of the wall the wall plaster is best preserved behind and above the lararium. On the rest of the wall only the plaster coating is visible. Directly above the lararium the wall is white.
Further up, there are remains of a red panel with a 9 cm wide blue border in the corner. There is a small hole through the plaster coating just below the edge of the red panel.
State of preservation:
The upper part of the wall is missing. Modern concrete has been applied as reinforcement on top of the wall sections and around the wall plaster. In 2008/09 the wall above the opening towards the fauces was reconstructed when a roof was built above the fauces.
S part: l. 1.60m; pr. h. 4.32m.
Doorpost between taberna 27 and fauces: l. 0.75m; pr. h. 3.89m.
Limestone blocks: The lower blocks measure 0.75x0.40m and 0.75x0.30m, the central one 0.73x1.59m.
Iron clamps: The first is found at the height of 0.43 m, 0.14 m from the south corner, the second at the height of 2.0 m, 0.14 m from the south corner, the third at the height of 0.34 m, 0.14 m from the north corner and the fourth at the height of 1.06 m, 0.14 m from the north corner.
Doorpost between fauces and taberna 25: l. 1.31m; pr. h. 3.90m.
h. of blocks 0.3; 0.6; 0.3; 0.73m respectively from bottom and up.
Iron clamps: The first at height 0.35m, 0.20m from S corner, second at height 0.94m, 0.18 m from S corner.


