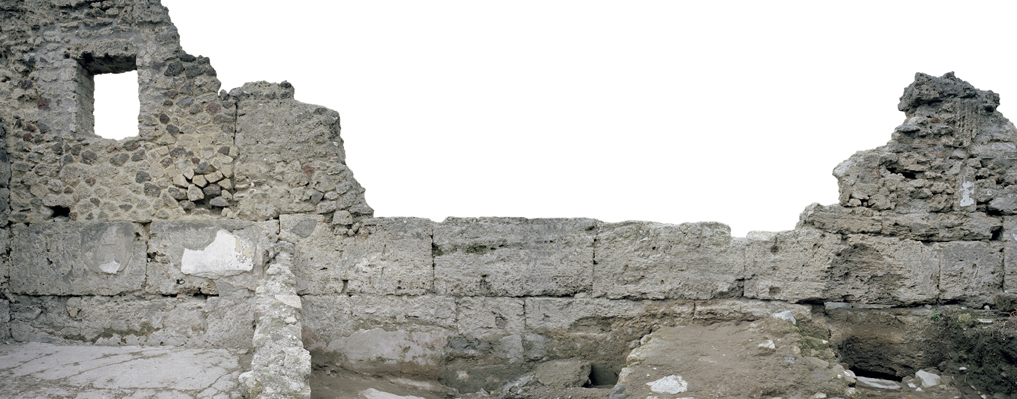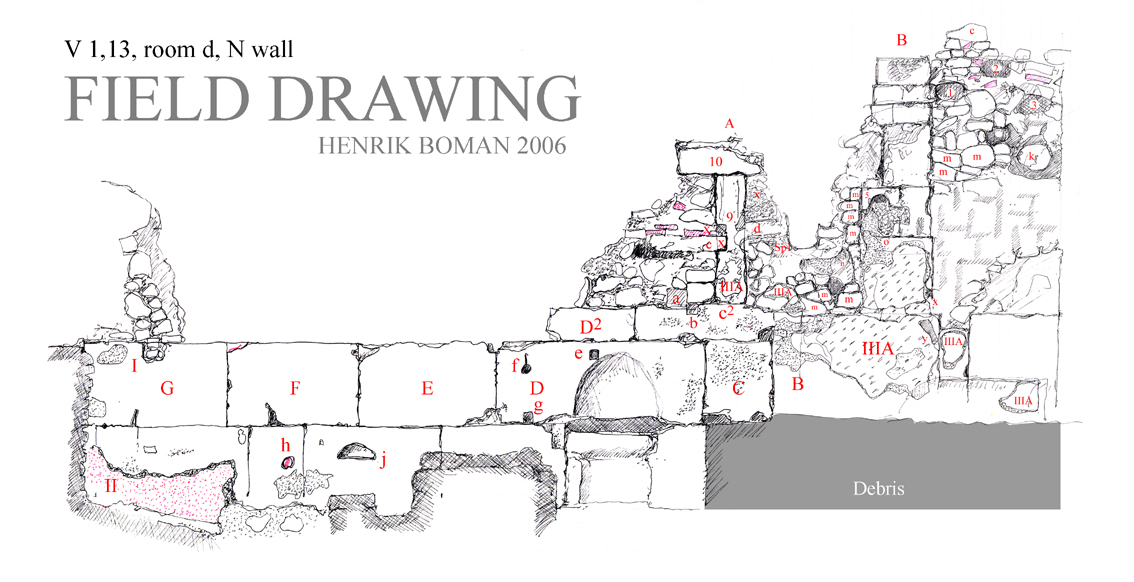North Wall
Description
Henrik Boman & Monika Nilsson
Room d was reached through the corridor c from the front taberna a. Room d then gave access to the small tricliniume and the kitchen f.
The platform of a staircase to the upper floor, together with the dilapidated remains of a room underneath, can be seen by the N wall. The vaulted niche for a latrina has been cut out of the wall and its pozzo nero was found partly lying underneath the ashlars. No superstructure nor screen walls of the latrine are preserved.
In the NE corner was originally a small room, which at a later stage was demolished.
State of preservation: As mentioned also in the texts on the bakery, the area was severely damaged by bomb hits during WW II. The division wall between V 1,13 and V 1,14-16 is here partly missing all the way down to floor level. In room d, the S wall, as well as the long conduit along the wall, is almost completely destroyed. In the SE corner, however, the wall is preserved to a height of c. 3m and a surface is preserved on the bench that could be its original top paving.
The NE corner could not be cleaned since the scaffold supporting the S wall obstructs work in this part of room d.
Opus quadratum - the lower part of the wall
The lower part of the wall is built in well-cut ashlar blocks. The limestone blocks are generally well joined together, though not by the latrine, where it might be a result of the thinly cut wall of the niche. The cracks are not filled with anything but the earth from the modern dump.
A number of minor cuttings in the wall might be associated with installations in connection to the latrine (a, b, e, f, g - see field drawing).
(a) A rectangular cut hole, filled-in with a grey mortar with fibrous character and light in weight (0.14 x 0.14m).
(b) A small hole, located under (a), filled with what seems to be ancient plaster (0.08 x 0.09m).
(e) Rectangular cutting above the latrine (0.07 x 0.07m).
(f) Round hole, possibly a cutting, very shallow (D: 0.09m).
(g) Rectangular cutting, placed under (f) (0.11 x 0.08m).
The wall plaster is almost completely destroyed, with no larger surfaces preserved, except for patches I, II, and III (see below). Small remains in cavities and cuttings do still exist. On the part of the wall now covered by debris under the scaffold, large areas of white plaster covers the ashlar wall. This plaster is, like the layer in room e (III), treated with cut marks for the appliance of another layer. This second layer is a red plaster, where preserved. Also modern mending plaster is preserved on top of the white cut-marked layer.
Niche: In the lower NE corner, a niche is found. Today covered by debris, only the top of the cutting is visible.
Latrine: E of the staircase (B, VI), close to the platform, is a latrine with a niche above located. Only the large cutting in the ashlar blocks of the N wall, parts of the tile-paved surface in front of the opening to the pozzo nero and minor cuttings in the wall above are visible today.
The niche of the latrine extends over two blocks in the N wall. The upper block (D), has an apsidal cutting, and a gap in the joints between the blocks separates this cutting from the lower block. The lower block is cut in a square manner, with a rounded lower part, corresponding to the pozzo nero opening.
Pozzo nero: A pozzo nero was found below the latrine, partly extending under the N wall. The opening is 0.6 x 0.49m. The pozzo is filled with pumice and no attempts to clear it were made (2005).
Opus africanum - the upper part of the wall
The wall built upon the opus quadratum section is completely destroyed in the main part of room d.
The preserved wall is constructed around two opus africanum orthostat structures (A and B). The stone filling in between these orthostats is irregular, with a majority of limestone, fairly rounded though not cut, and few lava and cruma. The stone work show traces of several repairs and/or rebuilding phases.
Four holes (1-4) are found in the upper part of the wall, two of them (1, 3) have imprints in the mortar, and distinctly cut edges into the surrounding stones, though with a fair amount of mortar around and inside. The upper hole (2) has brick and pottery fragments inbedded in the mortar around. The lower hole (4) is presumably a fallen out stone, since the broken surface on the modern mortar indicates this. Yet another hole (5), at a lower level, shows cuttings in the upper part with a shallow apsidal shape and mortar, presumably modern, in the lower region. This hole is cut into orthostat structure B. Despite the differences in level, the holes might be related to the dismantled room observed by Mau in the NE corner.
Large amounts of mortar are preserved in the E part of the wall. Just above the opus quadratum wall, mortar and some surface stones have fallen out. Modern mending plaster is visible around stones in the upper part and mortar similar to the one found in the cavity (a) is found at several locations (k).
Spoils: Spoils of brick, tiles and plaster are visible in the area to the W and under the assumed window. There are at least two layers of horizontal plaster (Sp 1) that have been reused on a spoil found close the W frame of the window.
Westwards, the wall continues without any traces of the abutting western wall, into room e. This part of the upper wall is significantly different from the W part of the wall (and also in rooms a, b & e) which is built exclusively in opus incertum.
Window: The lower sill of what could have been a finestra strombata is preserved between the orthostat structures. The remains are heavily worn and repaired multiple times.


