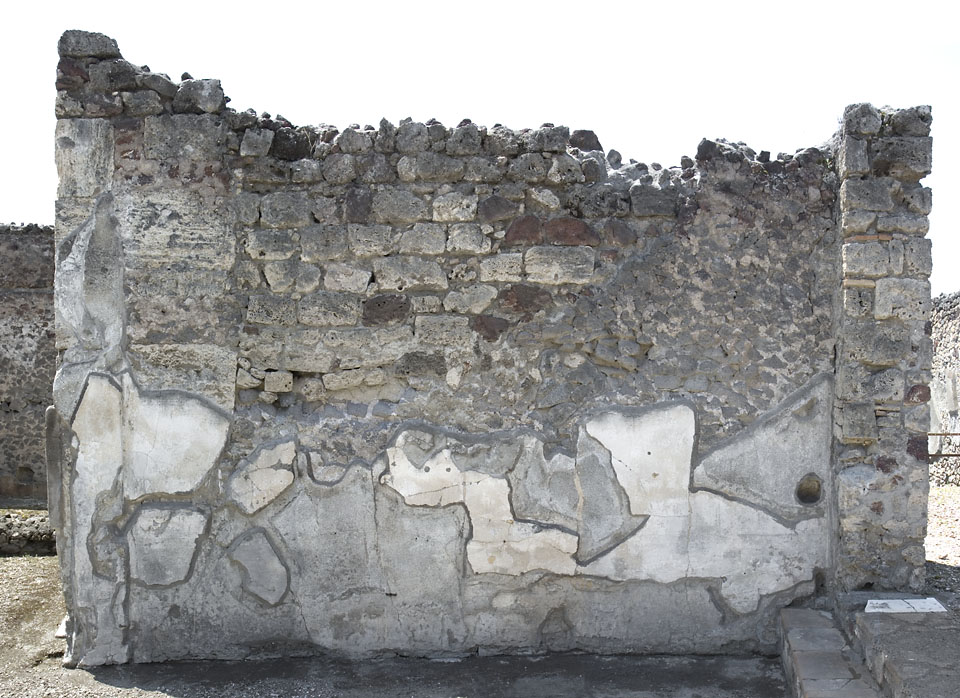West Wall
Description
Thomas Staub
West wall: width: 5.45 m, max. preserved height: 3.60 - 4.20 (southern part). At floor level, remains of the cut off tiles are still visible along the wall. The wall is covered with plaster up to a height of 1.50 - 1.80 m, parts still preserving the fine plaster, at other parts; the middle base plaster containing split of ceramics and tiles is visible. The entrance from atrium4 is marked by a 0.50 m wide and 0.02 m deep stucco-pilaster. The wall is constructed in opus incertum, in its lower parts of lava, above 2.90 m height, where preserved, with red cruma, all set into the reddish mortar. The doorframe towards atrium4 consists of standing and stretching blocks of Sarno stone. Plaster covers the lower part, so that the first block, a stretcher, (width: 1.10 m, height: not determinable) is visible at 1.70 m height. Above this, a stander is placed, 0.40 x 0.50 m, followed by a stretcher, 1.10 x 0.50 m. A lava-incertum in reddish mortar fills up the area between the two stretchers. Over the second stretcher comes one last stander, 0.40 x 0.55 m, flanked by cruma-incertum. Above this, the wall is reconstructed in modern times. To the north of the doorframe, the modern reconstruction begins at 1.80 m height and continues to the north on a raising level until 1.05 m from the north-west corner, where the complete wall (height: 3.60 m) is ancient.

