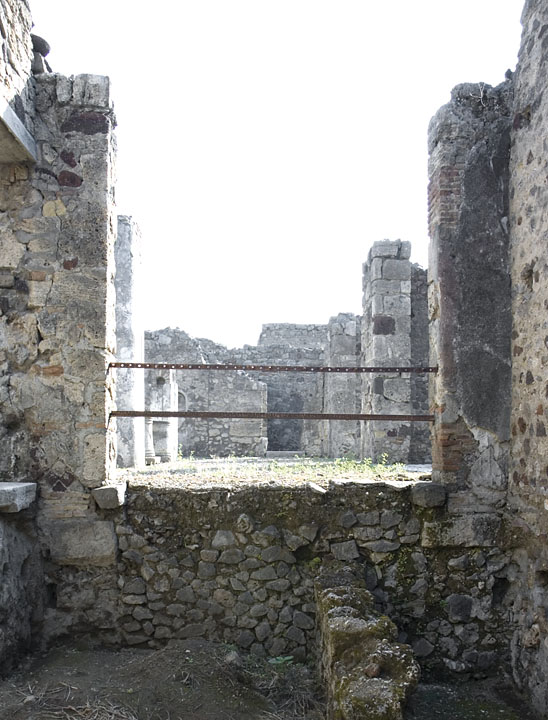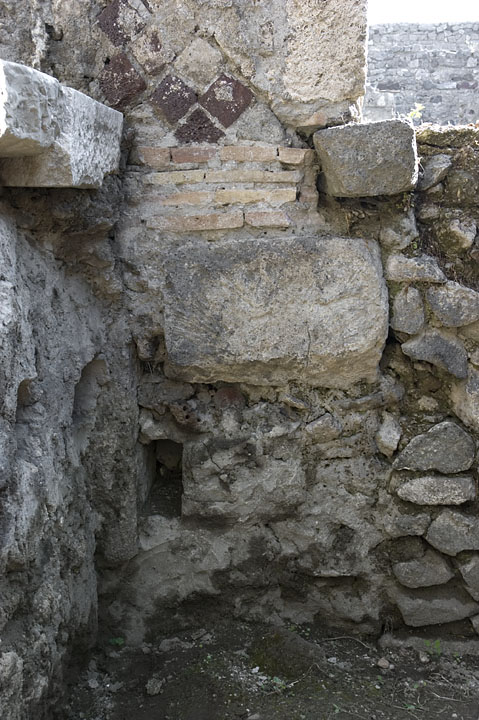East Wall
Description
Thomas Staub
E wall: width 3.75 m, max. preserved height 4.50 m, above floor level, ca. 3.00 m. Up to floor level, the wall consists of lava-incertum with pieces of stone that are slightly larger than in the normal lava-incertum (max. 0.20 x 0.25 m) and seems sharper in their rims as well. Into that incertum, some Sarno stone blocks are inserted, one is standing at the north-east corner (height ca. 0.60 m), which continues into the wall under corridor h1, and is one stretching (ca. 0.50 x 0.30 m). Above this, four layers of brick are visible, to the south of them, the corner stone of the threshold, made of lava with some iron remains, is placed. The same scheme is repeated at the southern end of the wall, with one stretching Sarno stone block (0.60 x 0.25 m), topped with four layers of bricks and to the north of them the lava-block from the threshold.
The 2.65 m wide opening towards peristyle b (height not known), takes up most of the wall above floor level. The northern frame is partly covered by plaster, partly by modern concrete, the southern part nearly completely by plaster. For a description, see peristyle b, west wall.


