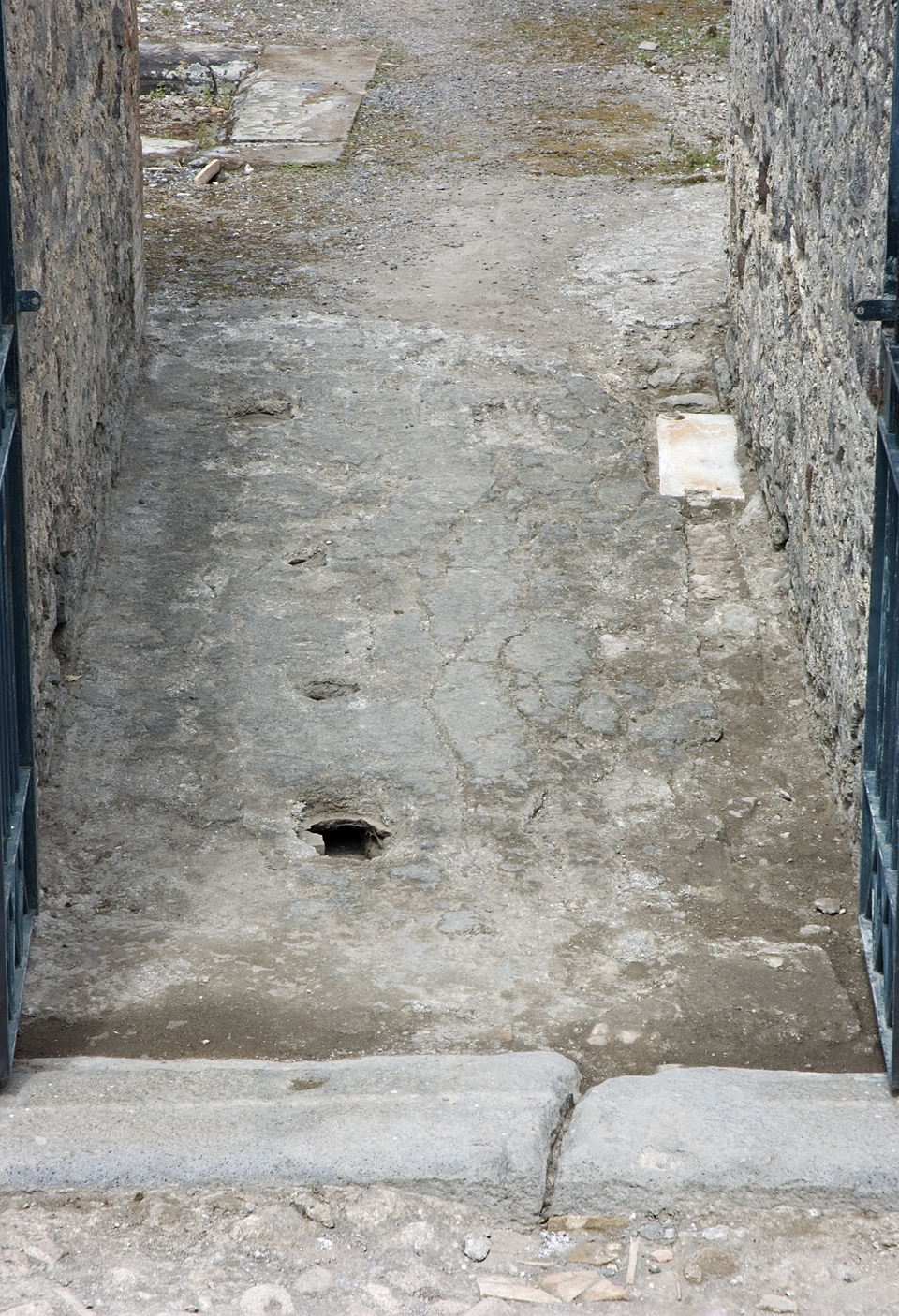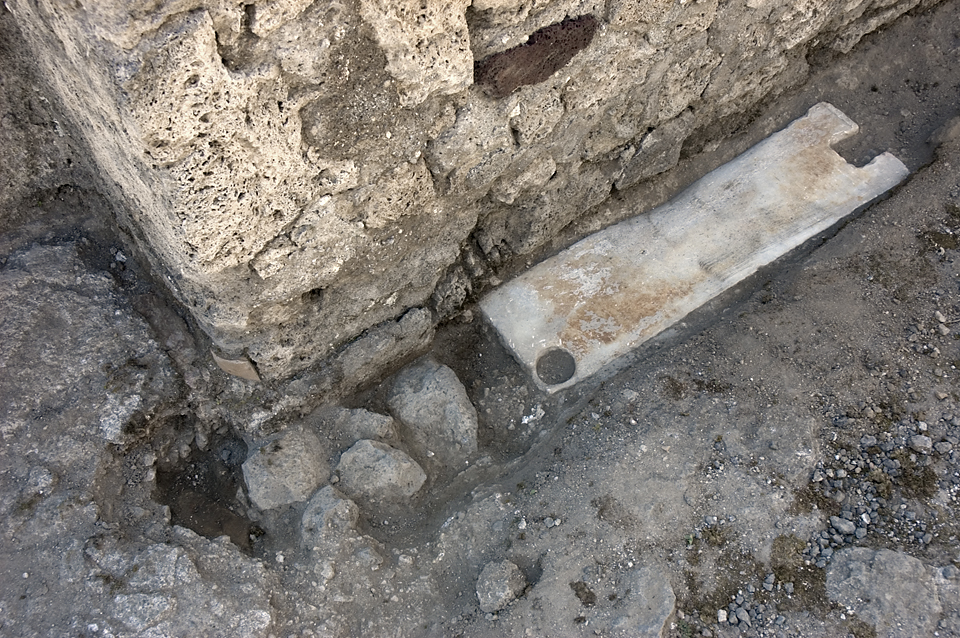Floor
Description
The sloping floor in the fauces is built with lavapesta technique. The floor is limited by the lavastone threshold to the west, to the north by the north wall of the fauces, and to the east it continues further to the atrium. To the south it stops c. 10 cm north of the south wall in the fauces: there, in front of the south wall there is a travertine threshold, located in front of the south wall, dimensions 0.77 x 0.22 m. The travertine threshold is not covered by the lavapesta floor, and a line of wall plaster in E-W direction, following the direction of the south wall, became visible between the southwestern corner of the travertine threshold and the lava threshold at the entrance of the fauces. The remains of wall plaster seem to be connected to a destroyed opus incertum wall, remains of which are visible under the lavapesta floor of thefauces and continuing under the lavapesta.
The lavapesta floor has probably been destroyed in the southern part, as the attachment of the mortar above the travertine threshold and the older wall structure has not been so good. The floor covers fauces, atrium, and room 24b.
The lavapesta floor has probably been destroyed in the southern part, as the attachment of the mortar above the travertine threshold and the older wall structure has not been so good. The floor covers fauces, atrium, and room 24b.


