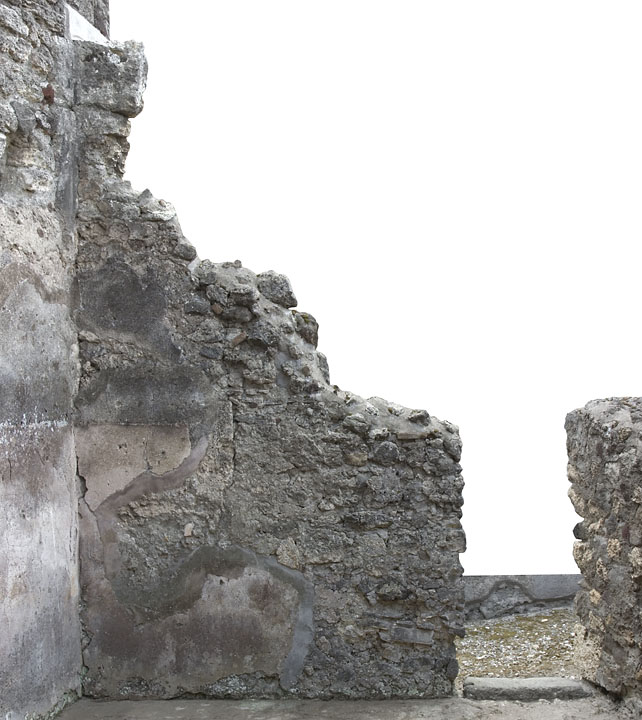West Wall
Description
Thomas Staub
West wall: width: 2.80 m, max. preserved height: 1.50 - 3.60 m (the floor level of this room is ca. 0.10 m higher than in the adjacent corridor). The southern part of the wall is partly covered by plaster, showing the same seam, and the same kinds of plaster and holes at the seams as in the south wall. The lower zone of the wall is not visible here, but, at ca. 1.05 m height, one Sarno stone block from the eastern doorpost between atrium4 and andron10 bounds into this wall for 0.80 m, height: 0.55 m. The same is repeated at the top of the wall; here the measurements are 0.40 m into the wall, height: 0.45 m. The area in between is not visible, since it is covered by plaster and modern concrete. To the north of the lower block, there is a vertical line in the wall from 0.80 m height to the top. The masonry to the north of this rim consists of a mix of rubble and small blocks (max. 0.20 x 0.15 m) of Sarno stone, lava, Cruma, tuff and spoils of plaster and tiles, covered by modern concrete.

