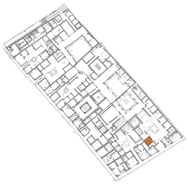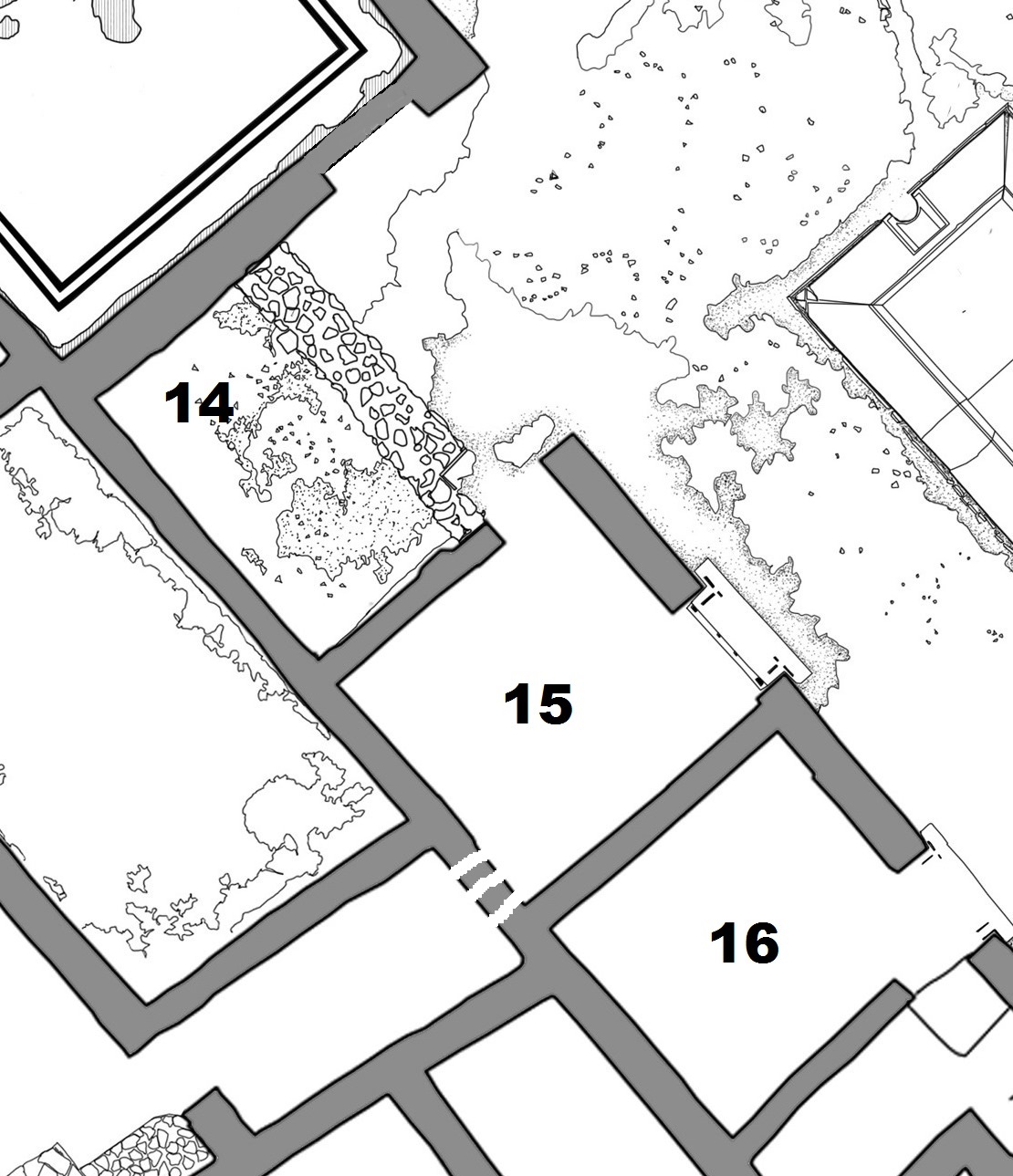Room 16
Description
Thomas Staub
Room 16 (approx. 3.15 m x 3.25 m) was probably a cubiculum or a biclinium. A small niche (width 1.15 m , height 0.75 m and max depth 0.15 m) in its south wall would make it possible to place one cline along its western wall and still leaving enough space for a second cline along the northern wall. The room was lit by a window as seen from the inside opening up towards the atrium, placed at a height of 3.2 m (0.4 m x 0.3 m large on the atrium-side, 0.6 x 0.8 m). The walls are built with opus incertum of lava and Cruma in the upper zones. Only the northern wall differs since here a relieving arch is incorporated in to the wall at the height of 2.3 - 2.9 m. The floor consists of a simple cocciopesto without any further decorations. The walls show some remains of the wall paintings belonging to a Third Style decoration, the socle zone showing a simple kind of faint marble imitation made by red and yellow splashes against a black background. Only the partitioning of the middle zone into three fields is visible, with some remains of paint, showing that the ground of the wall was red. At the time of the edition of the PPM a little more was preserved, mainly on the western wall. Here Sampaolo (Sampaolo 1991, 511) still saw remains of a painted aedicula with white columns, framed by fine metallic looking candelabras. Hardly any traces are preserved from the upper zone.
This part of the house was excavated between 1836 and 1838 (Pompeianarum Antiquitatum Historia vol. 2 (Fiorelli 1862, 329 - 353))
Dimensions: 3.25 x 3.15 m = 10.24 m2


