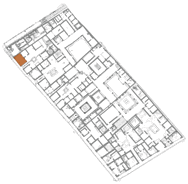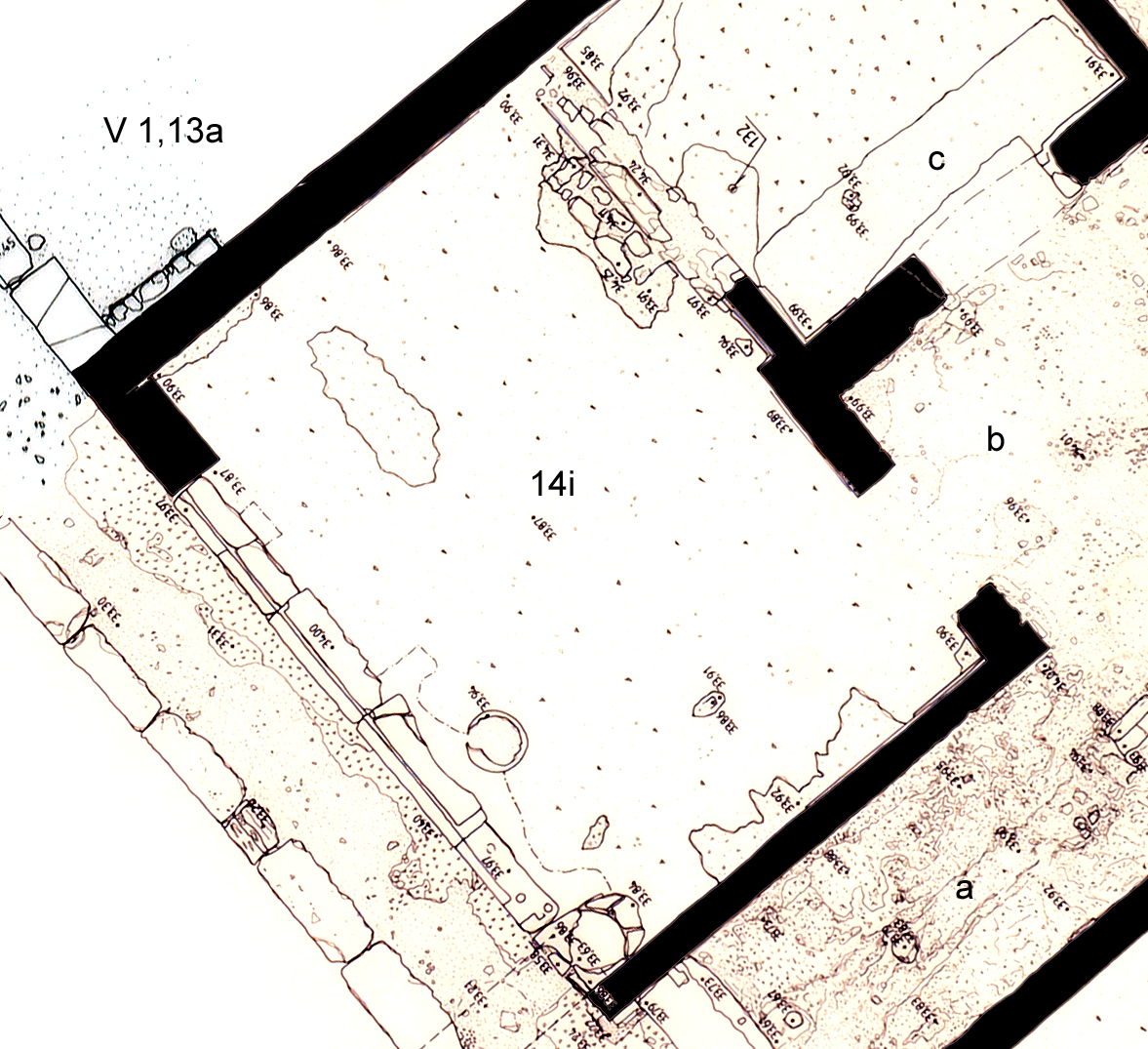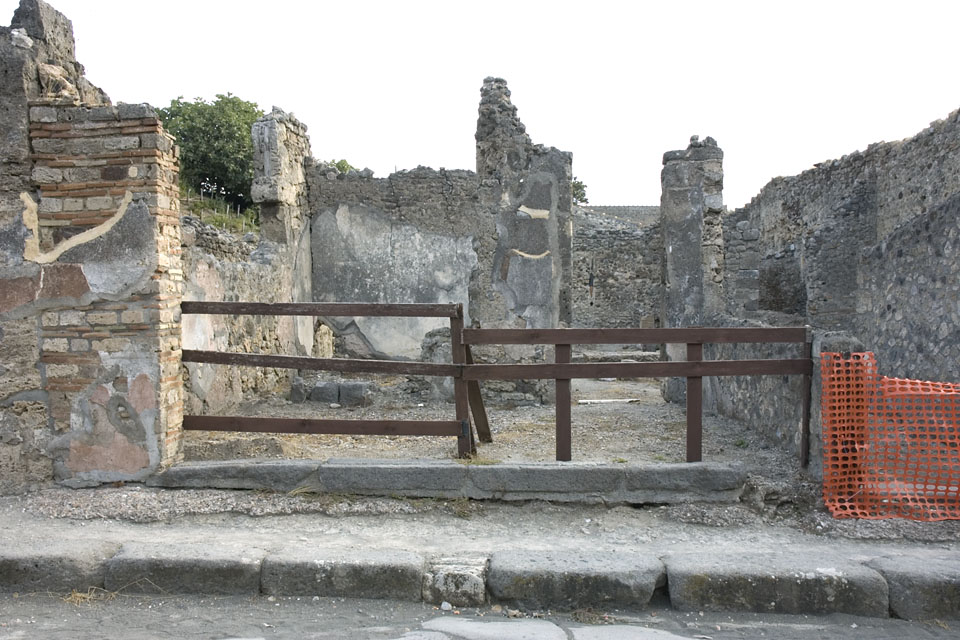Room 14i
Description
Henrik Boman & Monika Nilsson
V 1,14i is connected, to the atrium through a doorway at the back, and to room c through a small window. The front door was equipped with sliding wooden shutters.
The room was originally closed towards Via del Vesuvio, decorated in early third style, and interpreted by Mau as a triclinium. The western wall was in a later phase opened up towards Via del Vesuvio, and the room refurnished as a taberna. The high quality paintings, however, were still decorating the walls of the taberna.
The remains were further damaged in the earthquake of 1980 when the southern wall collapsed completely.
Suggestion for the phase sequence of room 14i: The room seems to have had at least three, possibly four, decoration phases (preliminary 1st, early 3rd and one, possibly two, 4th style phases) and two structural phases as triclinium (presumably 1st, 3rd and a 4th style) and as shop (4th style). All the preserved plaster layers extend behind the opus vittatum of the western wall. The latter was constructed when the room was remodelled as a taberna and the façade towards Via del Vesuvio was opened.
The S wall was badly damaged in the bombings of 1943 (see García y García 2006, fig. 92) and was completely destroyed in the the 1980 earthquake (see PPM III, 534, fig. 2.).
The E wall along room c is heavily destroyed. This might be a result of the bombing which occurred during WW II or the earthquake of 1980. The E wall has imprints of a modern wooden lintel for the window to room c, which indicates that the wall was once reconstructed to a height of minimum 1.5 m.
The wall was reconstructed in 2008.
W wall: L: 5.63 m; H: 2.72 m (N doorframe)
N wall: L: 3.75 m; H: 2.15 m (centre)
E wall: L: 5.61 m; H: 3.30 m
S wall: L: 3.88 m; H: 1.23 m (modern); c. 0.7m (ancient)



